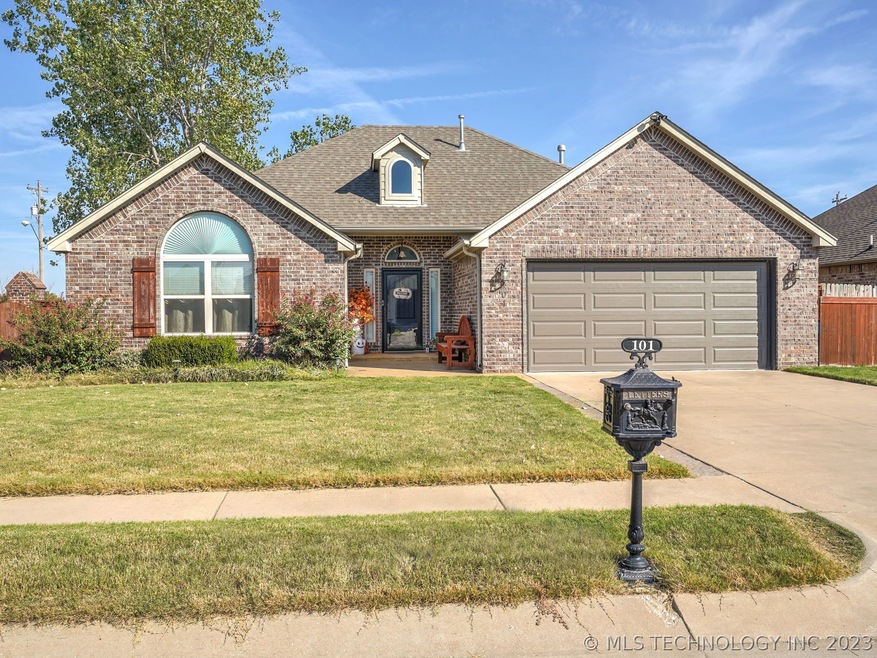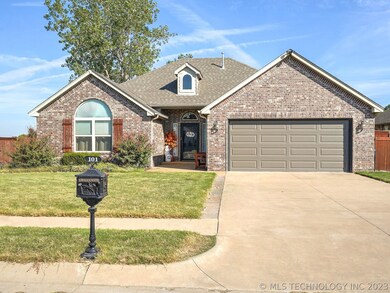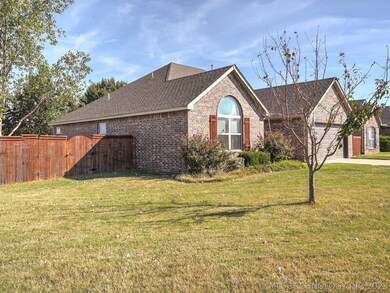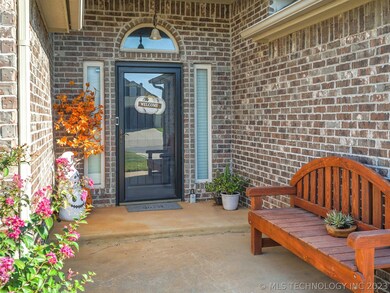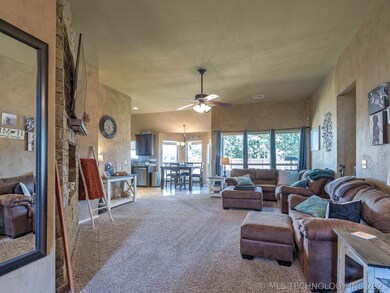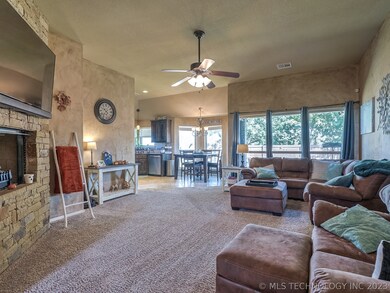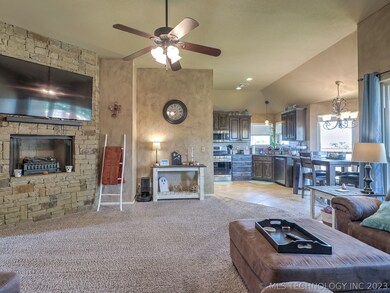
101 E 156th Place S Glenpool, OK 74033
Highlights
- Safe Room
- Mature Trees
- Outdoor Fireplace
- Craftsman Architecture
- Deck
- Corner Lot
About This Home
As of November 2022Don't miss out on this adorable, well-maintain, corner lot home in the growing town of Glenpool! Easy access to HWY 75 and close to Saint Francis Glenpool. Enjoy this full brick home with a cute back patio and wood burning firepit. Stay safe with the outdoor cellar during storm season. The kitchen is equipped with beautiful cabinets, granite countertops, a gas stove and stainless steel appliances. The cute breakfast nook is just right for this open concept layout with high ceilings in both the kitchen and living room. The stone fireplace in the living area currently has a beautiful fire insert in use but does have the ability to convert back into a gas burning fireplace. In this split style house plan the master suite has it's own private master bath with dual sinks, whirlpool tub, separate shower, his/her walk in closets, and a private toilet room. On the other side of the house sits the 2nd and 3rd bedrooms which also have their own walk in closets. IN the hall you have a nice size 2nd full bath with both a tub and shower. The separate utility room is conveniently placed inside off the garage entrance. Professional pictures to come soon! This house will go quick!
Last Agent to Sell the Property
Coldwell Banker Select License #205159 Listed on: 10/04/2022

Home Details
Home Type
- Single Family
Est. Annual Taxes
- $2,007
Year Built
- Built in 2010
Lot Details
- 7,232 Sq Ft Lot
- East Facing Home
- Property is Fully Fenced
- Privacy Fence
- Corner Lot
- Mature Trees
HOA Fees
- $18 Monthly HOA Fees
Parking
- 2 Car Attached Garage
Home Design
- Craftsman Architecture
- Brick Exterior Construction
- Slab Foundation
- Wood Frame Construction
- Fiberglass Roof
- Asphalt
Interior Spaces
- 1,527 Sq Ft Home
- 1-Story Property
- Wired For Data
- High Ceiling
- Ceiling Fan
- Self Contained Fireplace Unit Or Insert
- Fireplace With Glass Doors
- Vinyl Clad Windows
- Washer and Electric Dryer Hookup
Kitchen
- Gas Oven
- Gas Range
- Microwave
- Dishwasher
- Granite Countertops
- Laminate Countertops
- Disposal
Flooring
- Carpet
- Tile
- Vinyl Plank
Bedrooms and Bathrooms
- 3 Bedrooms
- Pullman Style Bathroom
- 2 Full Bathrooms
Home Security
- Safe Room
- Security System Owned
- Fire and Smoke Detector
Outdoor Features
- Deck
- Patio
- Outdoor Fireplace
- Fire Pit
Schools
- Glenpool Elementary School
- Glenpool High School
Utilities
- Zoned Heating and Cooling
- Heating System Uses Gas
- Programmable Thermostat
- Gas Water Heater
- High Speed Internet
- Phone Available
- Cable TV Available
Community Details
- Windsong Meadows Subdivision
Ownership History
Purchase Details
Home Financials for this Owner
Home Financials are based on the most recent Mortgage that was taken out on this home.Purchase Details
Home Financials for this Owner
Home Financials are based on the most recent Mortgage that was taken out on this home.Purchase Details
Home Financials for this Owner
Home Financials are based on the most recent Mortgage that was taken out on this home.Purchase Details
Home Financials for this Owner
Home Financials are based on the most recent Mortgage that was taken out on this home.Similar Homes in Glenpool, OK
Home Values in the Area
Average Home Value in this Area
Purchase History
| Date | Type | Sale Price | Title Company |
|---|---|---|---|
| Warranty Deed | $225,000 | Executives Title & Escrow Comp | |
| Warranty Deed | $165,000 | American Eagle Title Group L | |
| Warranty Deed | $160,000 | Allegiance Title & Escrow Ll | |
| Warranty Deed | $146,500 | Executives Title & Escrow Co |
Mortgage History
| Date | Status | Loan Amount | Loan Type |
|---|---|---|---|
| Previous Owner | $159,250 | New Conventional | |
| Previous Owner | $160,050 | New Conventional | |
| Previous Owner | $164,421 | New Conventional | |
| Previous Owner | $150,350 | New Conventional | |
| Previous Owner | $113,702 | Future Advance Clause Open End Mortgage |
Property History
| Date | Event | Price | Change | Sq Ft Price |
|---|---|---|---|---|
| 11/04/2022 11/04/22 | Sold | $225,000 | +4.2% | $147 / Sq Ft |
| 10/07/2022 10/07/22 | Pending | -- | -- | -- |
| 10/04/2022 10/04/22 | For Sale | $215,900 | +35.0% | $141 / Sq Ft |
| 05/02/2016 05/02/16 | Sold | $159,900 | 0.0% | $105 / Sq Ft |
| 03/14/2016 03/14/16 | Pending | -- | -- | -- |
| 03/14/2016 03/14/16 | For Sale | $159,900 | -- | $105 / Sq Ft |
Tax History Compared to Growth
Tax History
| Year | Tax Paid | Tax Assessment Tax Assessment Total Assessment is a certain percentage of the fair market value that is determined by local assessors to be the total taxable value of land and additions on the property. | Land | Improvement |
|---|---|---|---|---|
| 2024 | $2,604 | $22,945 | $2,863 | $20,082 |
| 2023 | $2,604 | $23,247 | $3,124 | $20,123 |
| 2022 | $2,039 | $17,695 | $2,715 | $14,980 |
| 2021 | $2,007 | $17,150 | $2,631 | $14,519 |
| 2020 | $2,022 | $17,150 | $2,631 | $14,519 |
| 2019 | $2,036 | $17,150 | $2,631 | $14,519 |
| 2018 | $2,130 | $18,019 | $2,784 | $15,235 |
| 2017 | $2,084 | $18,019 | $2,784 | $15,235 |
| 2016 | $1,766 | $16,115 | $2,365 | $13,750 |
| 2015 | $1,757 | $16,115 | $2,365 | $13,750 |
| 2014 | $1,765 | $16,115 | $2,365 | $13,750 |
Agents Affiliated with this Home
-
J
Seller's Agent in 2022
Julie Crawford
Coldwell Banker Select
(918) 530-8257
10 Total Sales
-

Buyer's Agent in 2022
Mary Carter
Coldwell Banker Select
(918) 227-6927
239 Total Sales
-
J
Seller's Agent in 2016
Janie Molloy
Inactive Office
-
K
Buyer's Agent in 2016
Kaitlyn Moore
Inactive Office
Map
Source: MLS Technology
MLS Number: 2235076
APN: 85445-72-23-33050
- 15714 S Birch Ave
- 15715 S Broadway St
- 13743 Highway 75
- 0 W 161st St S
- 596 W 149th Place
- 506 W 149th St
- 14932 S Yukon Ave
- 15002 S Justin Ave
- 13708 S Elwood Ave
- 650 E 149th St S
- 14934 S Sequoia St
- 670 E 149th St S
- 14920 S Sequoia St
- 480 E 148th St S
- 712 E 149th St S
- 690 E 149th St S
- 14910 S Sequoia St
- 667 E 149th St S
- 689 E 149th St S
- 754 E 149th St S
