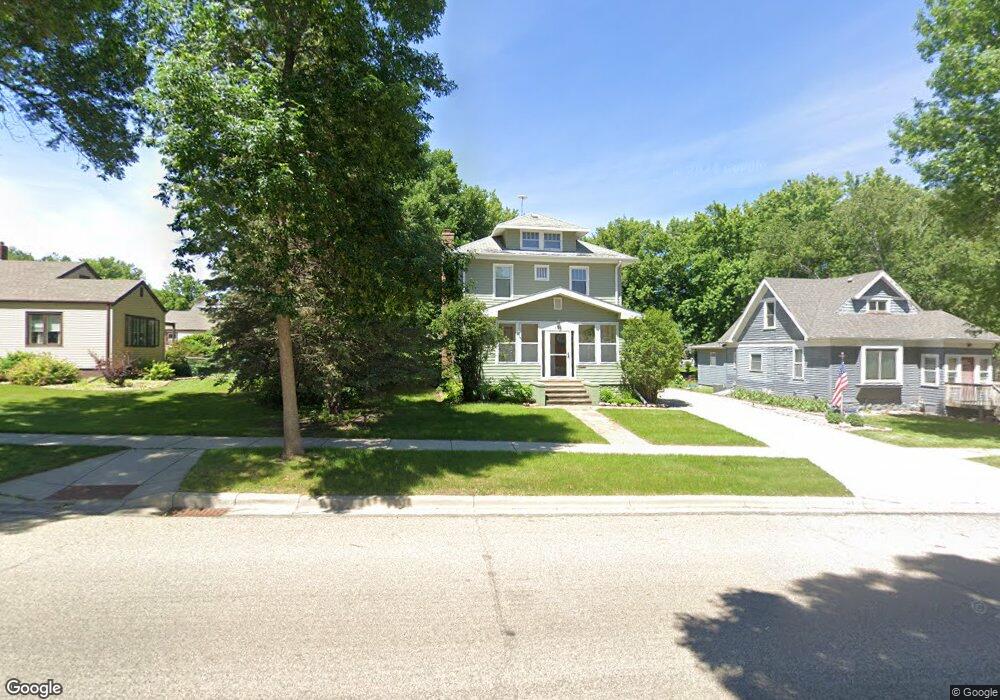101 E Barck Ave Luverne, MN 56156
Estimated Value: $248,000 - $272,000
4
Beds
2
Baths
728
Sq Ft
$357/Sq Ft
Est. Value
About This Home
This home is located at 101 E Barck Ave, Luverne, MN 56156 and is currently estimated at $260,008, approximately $357 per square foot. 101 E Barck Ave is a home located in Rock County with nearby schools including Luverne Elementary School and Luverne Senior High School.
Ownership History
Date
Name
Owned For
Owner Type
Purchase Details
Closed on
Jan 22, 2018
Sold by
Baustian Patrick T and Baustian Kathryn
Bought by
Walgrave Suzie A
Current Estimated Value
Home Financials for this Owner
Home Financials are based on the most recent Mortgage that was taken out on this home.
Original Mortgage
$166,666
Outstanding Balance
$140,610
Interest Rate
3.93%
Mortgage Type
New Conventional
Estimated Equity
$119,398
Create a Home Valuation Report for This Property
The Home Valuation Report is an in-depth analysis detailing your home's value as well as a comparison with similar homes in the area
Home Values in the Area
Average Home Value in this Area
Purchase History
| Date | Buyer | Sale Price | Title Company |
|---|---|---|---|
| Walgrave Suzie A | $165,000 | -- |
Source: Public Records
Mortgage History
| Date | Status | Borrower | Loan Amount |
|---|---|---|---|
| Open | Walgrave Suzie A | $166,666 |
Source: Public Records
Tax History
| Year | Tax Paid | Tax Assessment Tax Assessment Total Assessment is a certain percentage of the fair market value that is determined by local assessors to be the total taxable value of land and additions on the property. | Land | Improvement |
|---|---|---|---|---|
| 2025 | $2,312 | $236,500 | $11,900 | $224,600 |
| 2024 | $2,312 | $224,100 | $9,900 | $214,200 |
| 2023 | $2,120 | $206,900 | $9,900 | $197,000 |
| 2022 | $1,940 | $181,400 | $6,400 | $175,000 |
| 2021 | $1,766 | $168,400 | $6,400 | $162,000 |
| 2020 | $1,676 | $157,000 | $6,400 | $150,600 |
| 2019 | $1,562 | $150,700 | $6,400 | $144,300 |
| 2018 | $1,424 | $143,900 | $6,400 | $137,500 |
| 2017 | $1,268 | $131,600 | $6,400 | $125,200 |
| 2016 | $1,244 | $125,200 | $5,800 | $119,400 |
| 2015 | $1,156 | $0 | $0 | $0 |
| 2014 | -- | $0 | $0 | $0 |
Source: Public Records
Map
Nearby Homes
- 1009 N Elm St
- 917 N Mckenzie St
- 210 E Oakland Ave
- 201 E Adams Ave
- 201 Elm St
- 742 N Freeman Ave
- 1101 N Spring St
- 1013 N Blue Mound Ave
- 614 N Estey St
- 1110 Elmhurst Ave
- 1115 Elmhurst Ave
- 1123 Elmhurst Ave
- 305 E Veteran's Dr
- 305 E Veterans Dr
- 1002 Linden St
- 417 S Fairview Dr
- 518 NE Park St
- 1017 Linden St
- 503 Britz Dr
- 509 E Crawford St
- 105 E Barck Ave
- 105 Barck Ave Ave
- 100 W Barck Ave
- 100 W Barck Ave Ave
- 109 E Barck Ave
- 109 E Barck St St
- 103 Elm St
- 103 Elm St
- 102 W Barck Ave
- 104 W Barck Ave
- 1002 N Elm St
- 826 N Freeman Ave
- 113 E Barck Ave
- 104 E Barck Ave
- 106 W Barck Ave
- 1007 N Lindale St
- 108 W Barck St St
- 822 N Freeman Ave
- 105 Elm St
- 108 W Barck Ave
Your Personal Tour Guide
Ask me questions while you tour the home.
