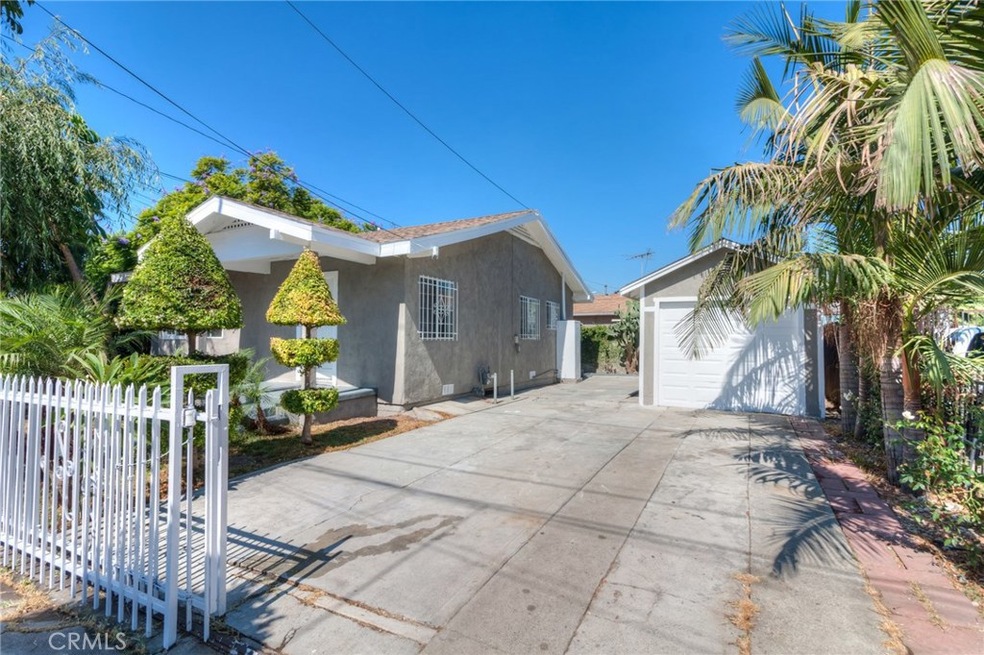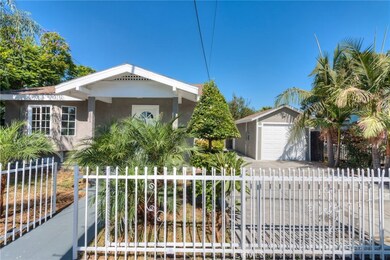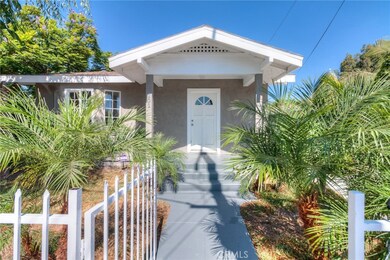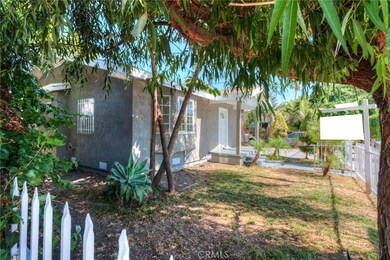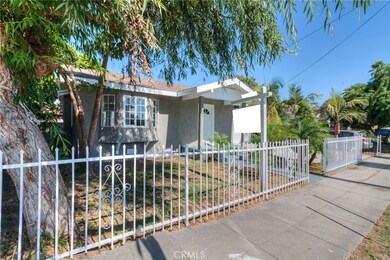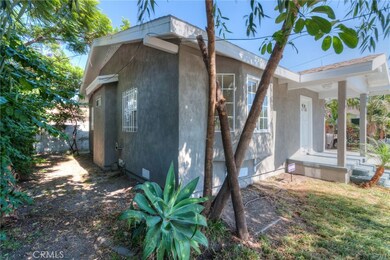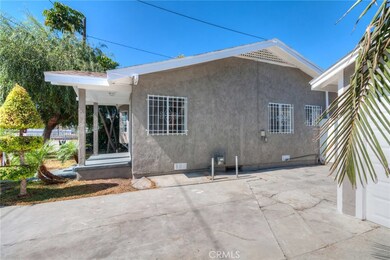
101 E Indigo St Compton, CA 90220
Highlights
- Updated Kitchen
- No HOA
- Eat-In Kitchen
- Contemporary Architecture
- Front Porch
- Bathtub
About This Home
As of December 2017Welcome to your new home. This home has been fully upgraded with laminated floors, new kitchen, new bathroom, new paint, upgraded garage, new plumbing, new electrical, new windows and many other new features added. Home consist of 2 large bedrooms and 1 full bathroom. This home has a 1 car garage and plenty of space for family gatherings. Come and make an offer and fall in love.
Last Agent to Sell the Property
The Vision Group RE Services License #01342206 Listed on: 10/05/2017
Home Details
Home Type
- Single Family
Est. Annual Taxes
- $6,993
Year Built
- Built in 1925 | Remodeled
Lot Details
- 3,247 Sq Ft Lot
- Front Yard
- Property is zoned COR3*
Parking
- 1 Car Garage
- Parking Available
- Driveway
Home Design
- Contemporary Architecture
- Permanent Foundation
Interior Spaces
- 844 Sq Ft Home
- 1-Story Property
- Living Room
- Laminate Flooring
- Laundry Room
Kitchen
- Updated Kitchen
- Eat-In Kitchen
Bedrooms and Bathrooms
- 2 Bedrooms | 1 Main Level Bedroom
- 1 Full Bathroom
- Bathtub
Outdoor Features
- Patio
- Front Porch
Location
- Urban Location
Utilities
- Central Air
- No Utilities
- Sewer Paid
Community Details
- No Home Owners Association
Listing and Financial Details
- Legal Lot and Block 7 / 19
- Tax Tract Number 5425
- Assessor Parcel Number 6160019015
Ownership History
Purchase Details
Home Financials for this Owner
Home Financials are based on the most recent Mortgage that was taken out on this home.Purchase Details
Home Financials for this Owner
Home Financials are based on the most recent Mortgage that was taken out on this home.Purchase Details
Purchase Details
Purchase Details
Purchase Details
Home Financials for this Owner
Home Financials are based on the most recent Mortgage that was taken out on this home.Purchase Details
Home Financials for this Owner
Home Financials are based on the most recent Mortgage that was taken out on this home.Purchase Details
Home Financials for this Owner
Home Financials are based on the most recent Mortgage that was taken out on this home.Purchase Details
Home Financials for this Owner
Home Financials are based on the most recent Mortgage that was taken out on this home.Purchase Details
Purchase Details
Home Financials for this Owner
Home Financials are based on the most recent Mortgage that was taken out on this home.Purchase Details
Home Financials for this Owner
Home Financials are based on the most recent Mortgage that was taken out on this home.Purchase Details
Home Financials for this Owner
Home Financials are based on the most recent Mortgage that was taken out on this home.Similar Homes in Compton, CA
Home Values in the Area
Average Home Value in this Area
Purchase History
| Date | Type | Sale Price | Title Company |
|---|---|---|---|
| Grant Deed | $340,000 | None Available | |
| Grant Deed | -- | None Available | |
| Grant Deed | $200,000 | Chicago Title Company | |
| Grant Deed | -- | None Available | |
| Grant Deed | -- | None Available | |
| Interfamily Deed Transfer | -- | Stewart Title Of Ca Inc | |
| Grant Deed | $350,000 | Multiple | |
| Interfamily Deed Transfer | -- | First American Title | |
| Interfamily Deed Transfer | -- | Fatcola | |
| Grant Deed | $236,500 | Investors Title Company | |
| Grant Deed | -- | -- | |
| Grant Deed | $156,000 | Landsafe Title | |
| Grant Deed | $110,000 | Stewart Title Company | |
| Interfamily Deed Transfer | -- | Universal Title Co |
Mortgage History
| Date | Status | Loan Amount | Loan Type |
|---|---|---|---|
| Open | $333,841 | FHA | |
| Closed | $11,900 | Stand Alone Second | |
| Closed | $10,015 | Stand Alone Second | |
| Previous Owner | $350,000 | New Conventional | |
| Previous Owner | $360,000 | Purchase Money Mortgage | |
| Previous Owner | $305,000 | Fannie Mae Freddie Mac | |
| Previous Owner | $253,600 | Fannie Mae Freddie Mac | |
| Previous Owner | $224,675 | Purchase Money Mortgage | |
| Previous Owner | $124,800 | Purchase Money Mortgage | |
| Previous Owner | $99,000 | No Value Available | |
| Previous Owner | $35,000 | No Value Available | |
| Closed | $31,200 | No Value Available |
Property History
| Date | Event | Price | Change | Sq Ft Price |
|---|---|---|---|---|
| 12/28/2017 12/28/17 | Sold | $340,000 | -2.9% | $403 / Sq Ft |
| 10/12/2017 10/12/17 | Pending | -- | -- | -- |
| 10/05/2017 10/05/17 | For Sale | $350,000 | +75.0% | $415 / Sq Ft |
| 08/28/2017 08/28/17 | Sold | $200,000 | 0.0% | $237 / Sq Ft |
| 08/03/2017 08/03/17 | Price Changed | $200,000 | +5.3% | $237 / Sq Ft |
| 05/20/2017 05/20/17 | Price Changed | $190,000 | -5.0% | $225 / Sq Ft |
| 05/11/2016 05/11/16 | Pending | -- | -- | -- |
| 05/11/2016 05/11/16 | Off Market | $200,000 | -- | -- |
| 05/11/2016 05/11/16 | For Sale | $110,000 | -45.0% | $130 / Sq Ft |
| 10/09/2015 10/09/15 | Off Market | $200,000 | -- | -- |
| 03/06/2015 03/06/15 | For Sale | $110,000 | -- | $130 / Sq Ft |
Tax History Compared to Growth
Tax History
| Year | Tax Paid | Tax Assessment Tax Assessment Total Assessment is a certain percentage of the fair market value that is determined by local assessors to be the total taxable value of land and additions on the property. | Land | Improvement |
|---|---|---|---|---|
| 2025 | $6,993 | $386,856 | $282,521 | $104,335 |
| 2024 | $6,993 | $379,272 | $276,982 | $102,290 |
| 2023 | $6,899 | $371,836 | $271,551 | $100,285 |
| 2022 | $6,185 | $364,546 | $266,227 | $98,319 |
| 2021 | $6,253 | $357,399 | $261,007 | $96,392 |
| 2019 | $6,069 | $346,800 | $253,266 | $93,534 |
| 2018 | $6,277 | $340,000 | $248,300 | $91,700 |
| 2016 | $4,743 | $270,000 | $216,000 | $54,000 |
| 2015 | $4,052 | $235,000 | $188,000 | $47,000 |
| 2014 | $2,889 | $160,000 | $128,000 | $32,000 |
Agents Affiliated with this Home
-

Seller's Agent in 2017
Daniel Sandoval
The Vision Group RE Services
(562) 843-4474
19 Total Sales
-

Buyer's Agent in 2017
Christine Hernandez
Century 21 Masters
(626) 221-6870
35 Total Sales
Map
Source: California Regional Multiple Listing Service (CRMLS)
MLS Number: PW17229264
APN: 6160-019-015
- 510 S Tamarind Ave Unit A
- 201 W Raymond St
- 332 W Laurel St
- 203 W Reeve St
- 426 W Laurel St
- 342 W Palm St
- 346 W Palm St
- 1109 S Acacia Ave
- 125 W Tichenor St
- 301 W Magnolia St
- 116 E Tichenor St
- 336 W Magnolia St
- 210 W Tichenor St
- 309 N Willowbrook Ave
- 530 W Cypress St
- 351 W Magnolia St
- 112 E Caldwell St
- 709 S Chester Ave
- 204 N Spring Ave
- 436 W Magnolia St
