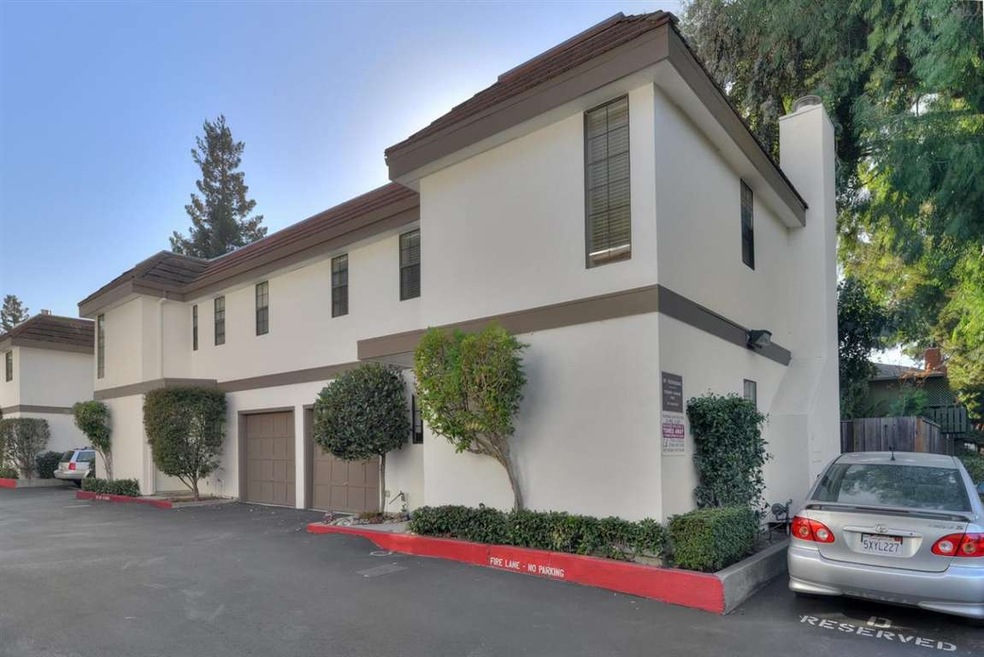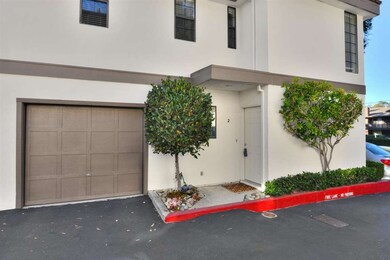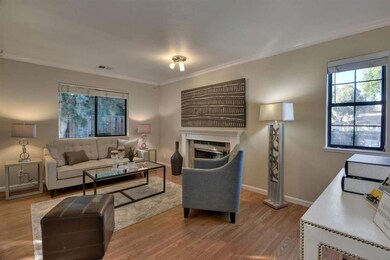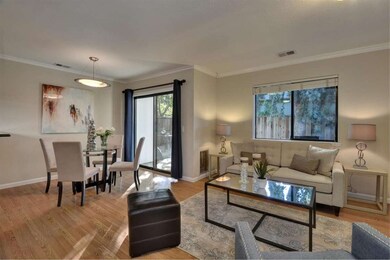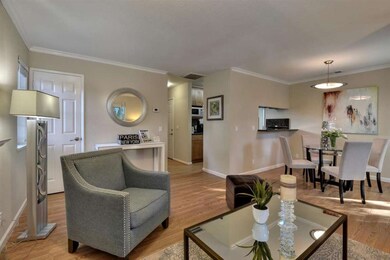
101 E Middlefield Rd Unit 2 Mountain View, CA 94043
Whisman NeighborhoodHighlights
- Granite Countertops
- Breakfast Bar
- Walk-in Shower
- Edith Landels Elementary School Rated A
- Tile Flooring
- Forced Air Heating System
About This Home
As of November 2015Remodeled townhome end unit w/ attached garage plus assigned parking space, inside laundry & large private backyard. Open kitchen w/ granite counters & shaker style cabinets, inviting living room w/ fireplace and separate dining area with doors to the backyard & patio. Spacious master suite with a wall of closet space and doors to a sunny upper balcony. junior bedroom w/ doors to the balcony. Tastefully remodeled bathrooms and more. Small and well maintained complex convenient to shopping & freeway access.
Last Agent to Sell the Property
Christie's International Real Estate Sereno License #01062078 Listed on: 10/01/2015

Last Buyer's Agent
Sushama N. Thakker
Keller Williams Thrive License #01361717

Townhouse Details
Home Type
- Townhome
Est. Annual Taxes
- $11,195
Year Built
- Built in 1984
Parking
- 1 Car Garage
- Assigned Parking
Home Design
- Slab Foundation
- Tile Roof
Interior Spaces
- 935 Sq Ft Home
- 2-Story Property
- Wood Burning Fireplace
- Washer and Dryer
Kitchen
- Breakfast Bar
- Gas Oven
- Range Hood
- Dishwasher
- Granite Countertops
- Disposal
Flooring
- Carpet
- Laminate
- Tile
- Vinyl
Bedrooms and Bathrooms
- 2 Bedrooms
- Walk-in Shower
Additional Features
- 697 Sq Ft Lot
- Forced Air Heating System
Listing and Financial Details
- Assessor Parcel Number 160-29-002
Community Details
Overview
- Property has a Home Owners Association
- Association fees include decks, exterior painting, garbage, insurance - earthquake, insurance - liability, landscaping / gardening, reserves, roof, unit coverage insurance
- 14 Units
- Affirmatiive Management Association
- Built by Rivendell
Pet Policy
- Pets Allowed
Ownership History
Purchase Details
Home Financials for this Owner
Home Financials are based on the most recent Mortgage that was taken out on this home.Purchase Details
Home Financials for this Owner
Home Financials are based on the most recent Mortgage that was taken out on this home.Purchase Details
Home Financials for this Owner
Home Financials are based on the most recent Mortgage that was taken out on this home.Similar Homes in Mountain View, CA
Home Values in the Area
Average Home Value in this Area
Purchase History
| Date | Type | Sale Price | Title Company |
|---|---|---|---|
| Grant Deed | $860,000 | Old Republic Title Company | |
| Grant Deed | $486,000 | Orange Coast Title Company O | |
| Grant Deed | $219,000 | Old Republic Title Company | |
| Interfamily Deed Transfer | -- | Old Republic Title Company |
Mortgage History
| Date | Status | Loan Amount | Loan Type |
|---|---|---|---|
| Open | $600,000 | New Conventional | |
| Previous Owner | $352,500 | New Conventional | |
| Previous Owner | $265,000 | Unknown | |
| Previous Owner | $200,000 | Fannie Mae Freddie Mac | |
| Previous Owner | $188,000 | Unknown | |
| Previous Owner | $10,000 | Credit Line Revolving | |
| Previous Owner | $160,000 | Unknown | |
| Previous Owner | $133,000 | Unknown | |
| Previous Owner | $180,000 | Unknown | |
| Previous Owner | $25,000 | Credit Line Revolving | |
| Previous Owner | $30,000 | Credit Line Revolving | |
| Previous Owner | $154,000 | No Value Available |
Property History
| Date | Event | Price | Change | Sq Ft Price |
|---|---|---|---|---|
| 11/06/2015 11/06/15 | Sold | $860,000 | +34.8% | $920 / Sq Ft |
| 10/08/2015 10/08/15 | Pending | -- | -- | -- |
| 10/01/2015 10/01/15 | For Sale | $638,000 | +31.3% | $682 / Sq Ft |
| 02/26/2013 02/26/13 | Sold | $486,000 | +8.0% | $520 / Sq Ft |
| 01/27/2013 01/27/13 | Pending | -- | -- | -- |
| 01/14/2013 01/14/13 | For Sale | $449,999 | -- | $481 / Sq Ft |
Tax History Compared to Growth
Tax History
| Year | Tax Paid | Tax Assessment Tax Assessment Total Assessment is a certain percentage of the fair market value that is determined by local assessors to be the total taxable value of land and additions on the property. | Land | Improvement |
|---|---|---|---|---|
| 2024 | $11,195 | $950,000 | $475,000 | $475,000 |
| 2023 | $11,298 | $950,000 | $475,000 | $475,000 |
| 2022 | $11,599 | $959,344 | $479,672 | $479,672 |
| 2021 | $10,281 | $853,000 | $426,500 | $426,500 |
| 2020 | $11,331 | $930,890 | $465,445 | $465,445 |
| 2019 | $10,853 | $912,638 | $456,319 | $456,319 |
| 2018 | $10,740 | $894,744 | $447,372 | $447,372 |
| 2017 | $10,296 | $877,200 | $438,600 | $438,600 |
| 2016 | $9,989 | $860,000 | $430,000 | $430,000 |
| 2015 | $5,756 | $497,960 | $248,980 | $248,980 |
| 2014 | $5,704 | $488,206 | $244,103 | $244,103 |
Agents Affiliated with this Home
-
Royce Cablayan

Seller's Agent in 2015
Royce Cablayan
Sereno Group
(650) 224-1711
16 in this area
182 Total Sales
-

Buyer's Agent in 2015
Sushama N. Thakker
Keller Williams Thrive
(408) 805-4134
27 Total Sales
-
L
Seller's Agent in 2013
Lawrence Rabidou
Intero Real Estate Services
-
Rayin Lee

Buyer's Agent in 2013
Rayin Lee
Giant Realty Inc.
(408) 781-7809
36 Total Sales
Map
Source: MLSListings
MLS Number: ML81517073
APN: 160-29-002
- 110 E Middlefield Rd Unit C
- 139 Flynn Ave
- 264 N Whisman Rd Unit 26
- 264 N Whisman Rd Unit 11
- 50 E Middlefield Rd Unit 40
- 50 E Middlefield Rd Unit 17
- 217 Ada Ave Unit 52
- 99 Sherland Ave Unit A
- 137 Sherland Ave
- 201 Ada Ave Unit 25
- 181 Ada Ave Unit 14
- 422 Whisman Ct
- 228 Central Ave
- 353 Whisman Station Dr
- 3522 Pyramid Way
- 83 Devonshire Ave Unit 3
- 3718 Pyramid Way
- 105 Estrada Dr
- 500 W Middlefield Rd Unit 164
- 620 Willowgate St Unit 5
