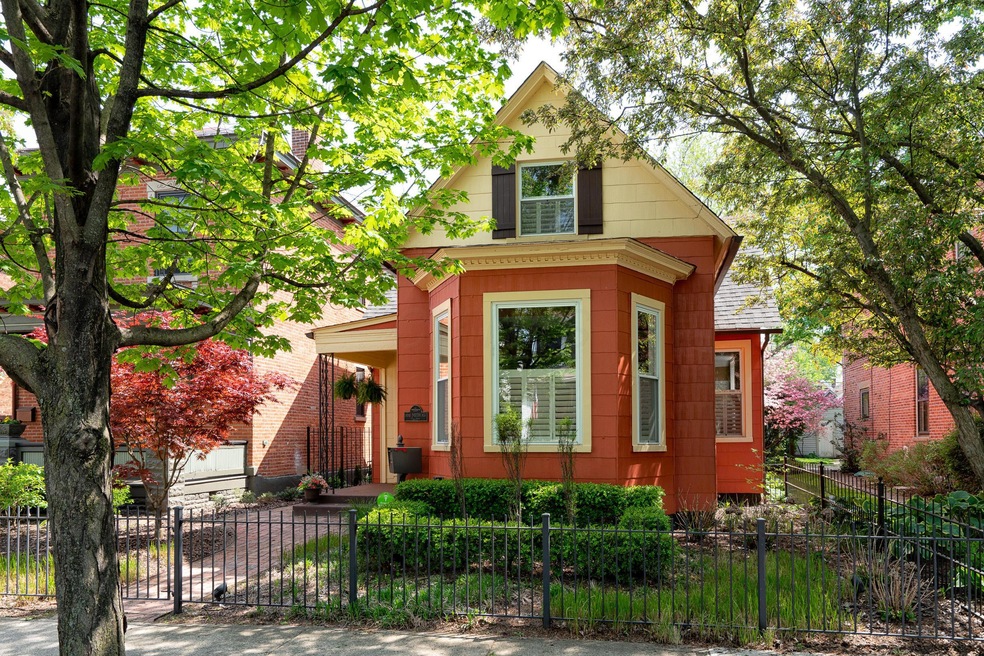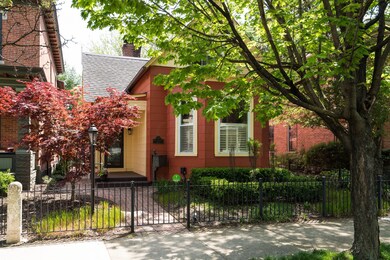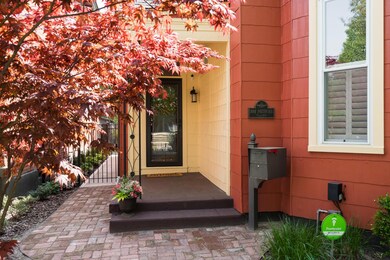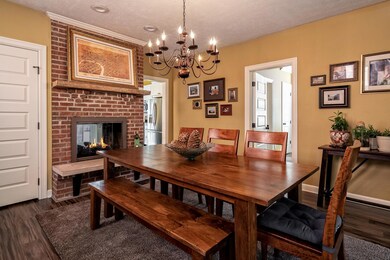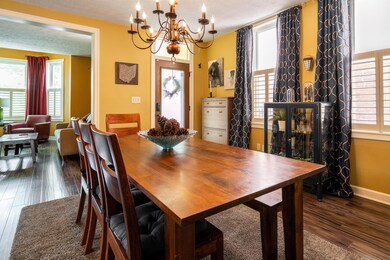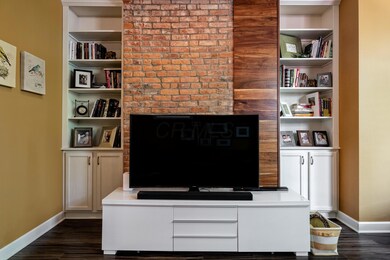
101 E Mithoff St Columbus, OH 43206
Merion Village NeighborhoodHighlights
- Cape Cod Architecture
- 2 Car Detached Garage
- Ceramic Tile Flooring
- Fenced Yard
- Patio
- Forced Air Heating and Cooling System
About This Home
As of June 2018OPEN Sunday 5/13 from 1-3 pm! Updates galore featuring 1st floor bedroom, bath, and laundry! Newer higher-quality floors throughout, exposed brick double-sided fireplace upgraded to gas with remote, updated bathroom fixtures, master bedroom with walk-in closet, new furnace & A/C. French doors in the kitchen open to spacious recently poured patio and beautifully landscaped fenced-in back yard. Recently added 2-1/2 car detached garage with loft storage provides for loads of storage and workspace. Located one street south of Historic German Village makes this a desirable walking neighborhood with parks, coffee, yoga, bakeries, and restaurants all as little as 2 blocks away! Convenient access to High Street, freeway & downtown. Don't miss this impressive renovation!
Last Agent to Sell the Property
Keller Williams Capital Ptnrs License #2005008764 Listed on: 05/10/2018

Last Buyer's Agent
Jacqueline Gray
EXP Realty, LLC License #338148

Home Details
Home Type
- Single Family
Est. Annual Taxes
- $4,997
Year Built
- Built in 1891
Lot Details
- 4,356 Sq Ft Lot
- Fenced Yard
- Fenced
Parking
- 2 Car Detached Garage
- On-Street Parking
Home Design
- Cape Cod Architecture
- Block Foundation
- Stone Foundation
- Asbestos
Interior Spaces
- 1,500 Sq Ft Home
- 1.5-Story Property
- Gas Log Fireplace
- Partial Basement
- Laundry on main level
Kitchen
- Gas Range
- Microwave
- Dishwasher
Flooring
- Laminate
- Ceramic Tile
Bedrooms and Bathrooms
Outdoor Features
- Patio
Utilities
- Forced Air Heating and Cooling System
- Heating System Uses Gas
Listing and Financial Details
- Home warranty included in the sale of the property
- Assessor Parcel Number 010-021908
Ownership History
Purchase Details
Home Financials for this Owner
Home Financials are based on the most recent Mortgage that was taken out on this home.Purchase Details
Home Financials for this Owner
Home Financials are based on the most recent Mortgage that was taken out on this home.Purchase Details
Home Financials for this Owner
Home Financials are based on the most recent Mortgage that was taken out on this home.Purchase Details
Home Financials for this Owner
Home Financials are based on the most recent Mortgage that was taken out on this home.Purchase Details
Purchase Details
Purchase Details
Similar Homes in the area
Home Values in the Area
Average Home Value in this Area
Purchase History
| Date | Type | Sale Price | Title Company |
|---|---|---|---|
| Warranty Deed | $400,000 | None Available | |
| Warranty Deed | $184,900 | None Available | |
| Warranty Deed | $113,300 | Independent | |
| Interfamily Deed Transfer | -- | Independent | |
| Certificate Of Transfer | -- | None Available | |
| Deed | $22,500 | -- | |
| Deed | -- | -- |
Mortgage History
| Date | Status | Loan Amount | Loan Type |
|---|---|---|---|
| Open | $316,500 | New Conventional | |
| Closed | $320,000 | New Conventional | |
| Previous Owner | $129,210 | Credit Line Revolving | |
| Previous Owner | $166,410 | New Conventional | |
| Previous Owner | $117,000 | Unknown | |
| Previous Owner | $113,250 | Purchase Money Mortgage |
Property History
| Date | Event | Price | Change | Sq Ft Price |
|---|---|---|---|---|
| 03/31/2025 03/31/25 | Off Market | $400,000 | -- | -- |
| 03/27/2025 03/27/25 | Off Market | $184,900 | -- | -- |
| 06/13/2018 06/13/18 | Sold | $400,000 | +6.7% | $267 / Sq Ft |
| 05/14/2018 05/14/18 | Pending | -- | -- | -- |
| 05/10/2018 05/10/18 | For Sale | $374,900 | +102.8% | $250 / Sq Ft |
| 07/27/2012 07/27/12 | Sold | $184,900 | 0.0% | $145 / Sq Ft |
| 06/27/2012 06/27/12 | Pending | -- | -- | -- |
| 06/12/2012 06/12/12 | For Sale | $184,900 | -- | $145 / Sq Ft |
Tax History Compared to Growth
Tax History
| Year | Tax Paid | Tax Assessment Tax Assessment Total Assessment is a certain percentage of the fair market value that is determined by local assessors to be the total taxable value of land and additions on the property. | Land | Improvement |
|---|---|---|---|---|
| 2024 | $5,804 | $129,330 | $45,850 | $83,480 |
| 2023 | $5,730 | $129,325 | $45,850 | $83,475 |
| 2022 | $5,852 | $112,840 | $41,160 | $71,680 |
| 2021 | $5,863 | $112,840 | $41,160 | $71,680 |
| 2020 | $5,847 | $112,390 | $41,160 | $71,230 |
| 2019 | $5,298 | $87,330 | $41,160 | $46,170 |
| 2018 | $4,746 | $82,430 | $41,160 | $41,270 |
| 2017 | $4,997 | $82,430 | $41,160 | $41,270 |
| 2016 | $4,960 | $74,870 | $22,020 | $52,850 |
| 2015 | $4,502 | $74,870 | $22,020 | $52,850 |
| 2014 | $4,513 | $74,870 | $22,020 | $52,850 |
| 2013 | $2,024 | $68,075 | $20,020 | $48,055 |
Agents Affiliated with this Home
-
Susanne Casey

Seller's Agent in 2018
Susanne Casey
Keller Williams Capital Ptnrs
(614) 568-9607
188 Total Sales
-
J
Buyer's Agent in 2018
Jacqueline Gray
EXP Realty, LLC
-
K
Seller's Agent in 2012
Katie Winslow
KW Classic Properties Realty
Map
Source: Columbus and Central Ohio Regional MLS
MLS Number: 218015700
APN: 010-021908
- 113 E Mithoff St Unit 113
- 154-156 E Gates St
- 119 E Redbud Alley Unit 119
- 200 Thurman Ave Unit 2
- 47 Hanford St
- 41 Hanford St
- 199 E Gates St
- 1287 City Park Ave Unit 289
- 165 Frebis Ave
- 254 Thurman Ave Unit 252
- 185 Frebis Ave
- 1366 S 4th St
- 1030 Jaeger St
- 1352 City Park Ave
- 1343 Bruck St
- 1382 S 5th St
- 1036 S Front St
- 1361 City Park Ave
- 1360 S High St
- 43 W Moler St
