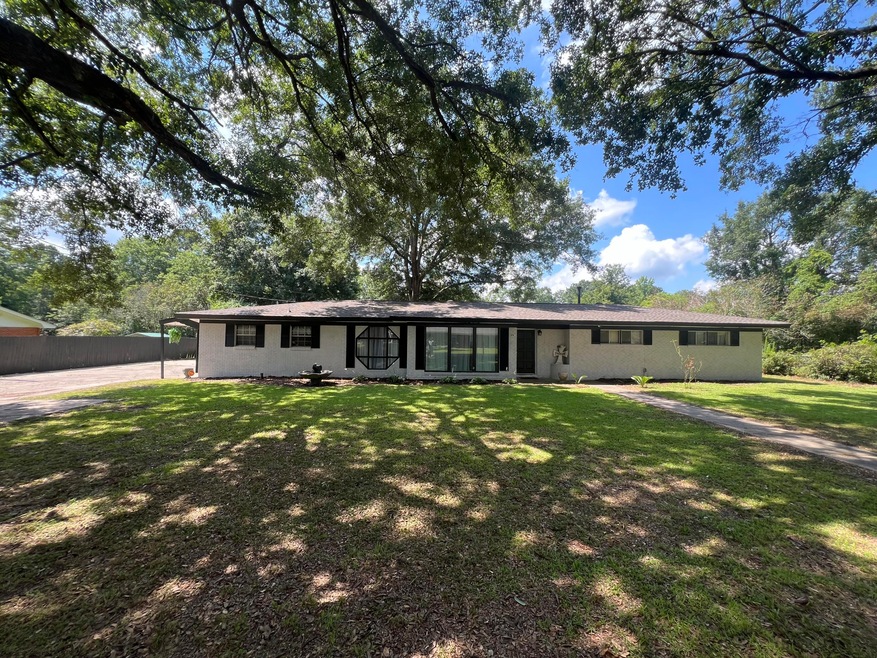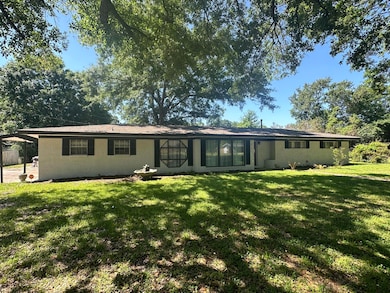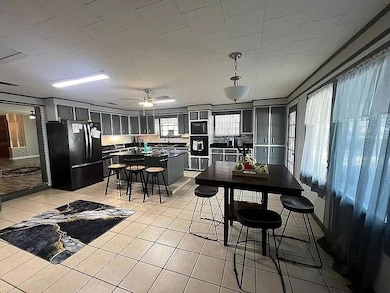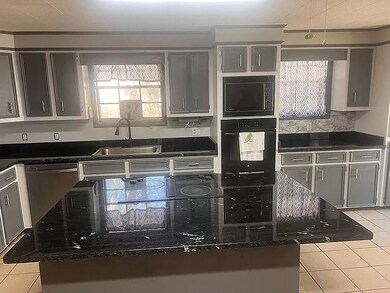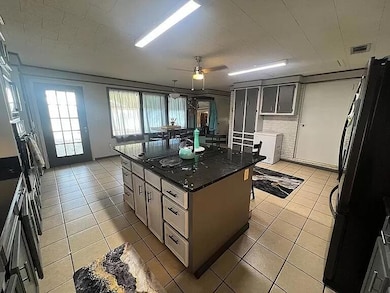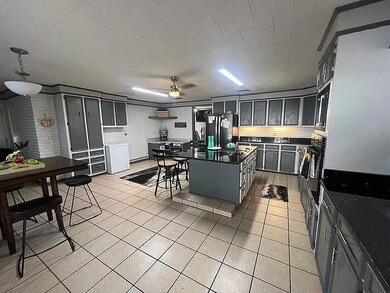
Highlights
- Detached Guest House
- Granite Countertops
- 1-Story Property
- Petal Primary School Rated A
- Brick Veneer
- 2 Attached Carport Spaces
About This Home
As of November 2024Looking for a great home in Petal School District? Look no further! This newly remodeled home boasts 4 bedrooms, 2 bathrooms and over 2100 square feet! The sellers have upgraded this home with a brand new roof, exterior paint, vinyl plank flooring, carpet, granite countertops in the kitchen, and a new bath/shower in the master bath! In addition, the house has the perfect backyard with a privacy fence as well as a shop with electricity and plenty of storage. Come and check out this property today!
Last Agent to Sell the Property
Crye-Leike Pine Belt License #S-56251 Listed on: 04/23/2024

Home Details
Home Type
- Single Family
Est. Annual Taxes
- $943
Year Built
- Built in 1962
Home Design
- Brick Veneer
- Slab Foundation
- Architectural Shingle Roof
Interior Spaces
- 2,163 Sq Ft Home
- 1-Story Property
- Pull Down Stairs to Attic
Kitchen
- Built-In Oven
- Cooktop
- Microwave
- Dishwasher
- Granite Countertops
Flooring
- Carpet
- Vinyl
Bedrooms and Bathrooms
- 4 Bedrooms
- 2 Bathrooms
Parking
- 2 Attached Carport Spaces
- Driveway
Outdoor Features
- Outdoor Storage
- Outbuilding
Additional Homes
- Detached Guest House
Utilities
- Central Air
- Cable TV Available
Listing and Financial Details
- Homestead Exemption
Ownership History
Purchase Details
Home Financials for this Owner
Home Financials are based on the most recent Mortgage that was taken out on this home.Purchase Details
Home Financials for this Owner
Home Financials are based on the most recent Mortgage that was taken out on this home.Purchase Details
Purchase Details
Purchase Details
Similar Homes in Petal, MS
Home Values in the Area
Average Home Value in this Area
Purchase History
| Date | Type | Sale Price | Title Company |
|---|---|---|---|
| Warranty Deed | -- | Mognolia Title | |
| Warranty Deed | -- | -- | |
| Special Warranty Deed | -- | -- | |
| Quit Claim Deed | -- | -- | |
| Warranty Deed | -- | -- |
Mortgage History
| Date | Status | Loan Amount | Loan Type |
|---|---|---|---|
| Open | $243,508 | FHA | |
| Previous Owner | $50,451 | New Conventional | |
| Previous Owner | $152,192 | Stand Alone Refi Refinance Of Original Loan |
Property History
| Date | Event | Price | Change | Sq Ft Price |
|---|---|---|---|---|
| 11/14/2024 11/14/24 | Sold | -- | -- | -- |
| 10/11/2024 10/11/24 | Pending | -- | -- | -- |
| 09/24/2024 09/24/24 | Price Changed | $241,000 | -1.6% | $111 / Sq Ft |
| 07/17/2024 07/17/24 | Price Changed | $244,900 | -2.0% | $113 / Sq Ft |
| 06/24/2024 06/24/24 | Price Changed | $249,999 | -3.5% | $116 / Sq Ft |
| 05/25/2024 05/25/24 | Price Changed | $259,000 | -2.2% | $120 / Sq Ft |
| 05/17/2024 05/17/24 | Price Changed | $264,900 | -3.6% | $122 / Sq Ft |
| 04/23/2024 04/23/24 | For Sale | $274,900 | +71.9% | $127 / Sq Ft |
| 06/01/2020 06/01/20 | Sold | -- | -- | -- |
| 04/24/2020 04/24/20 | Pending | -- | -- | -- |
| 04/24/2020 04/24/20 | For Sale | $159,900 | -- | $77 / Sq Ft |
Tax History Compared to Growth
Tax History
| Year | Tax Paid | Tax Assessment Tax Assessment Total Assessment is a certain percentage of the fair market value that is determined by local assessors to be the total taxable value of land and additions on the property. | Land | Improvement |
|---|---|---|---|---|
| 2024 | $1,007 | $7,406 | $0 | $0 |
| 2023 | $1,007 | $74,060 | $0 | $0 |
| 2022 | $969 | $7,406 | $0 | $0 |
| 2021 | $975 | $7,406 | $0 | $0 |
| 2020 | $1,869 | $10,795 | $0 | $0 |
| 2019 | $1,866 | $10,795 | $0 | $0 |
| 2018 | $1,869 | $10,795 | $0 | $0 |
| 2017 | $1,889 | $10,795 | $0 | $0 |
| 2016 | $1,830 | $10,555 | $0 | $0 |
| 2015 | -- | $70,361 | $0 | $0 |
| 2014 | -- | $7,036 | $0 | $0 |
Agents Affiliated with this Home
-
Niki Tillson
N
Seller's Agent in 2024
Niki Tillson
Crye-Leike Pine Belt
(228) 380-0059
26 Total Sales
-
Dominique Magee

Buyer's Agent in 2024
Dominique Magee
Haus of Green Realty
(601) 610-5003
39 Total Sales
-
D
Seller's Agent in 2020
Debbie Stroo
Legacy Realty Group
-
Rachelle Lee

Buyer's Agent in 2020
Rachelle Lee
Rosiland Burge Realty
(601) 467-1441
44 Total Sales
Map
Source: Hattiesburg Area Association of REALTORS®
MLS Number: 137661
APN: 3-021E-30-091.00
- 107 Forrest Dr
- 1700 Old Richton Rd
- 406 Bryant St
- 111 Skyland Terrace
- 1857 Old Richton Rd
- 41 Branden Ln
- 1115 Evelyn Gandy Pkwy
- 107 Mozingo Dr
- 700 Old Richton Rd
- 00 Springfield Rd
- 1.20 ac Apple Cove
- 54 Norrell Dr
- Parcel 4 Lynn Ray Rd
- Parcel 3 Lynn Ray Rd
- 02 Lynn Ray Rd
- 01 Lynn Ray Rd
- 533 Old Richton Rd
- 000 Russett Ln
- 6 Robinson Dr
- 000 Crossroads Place
