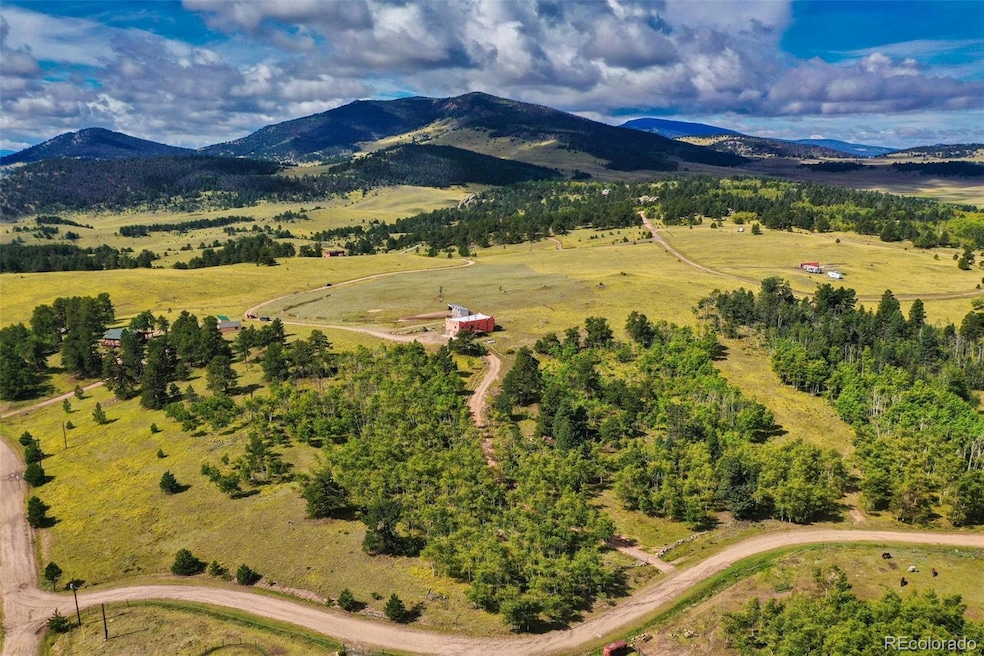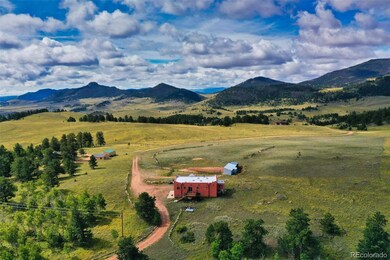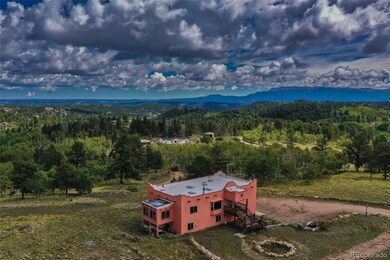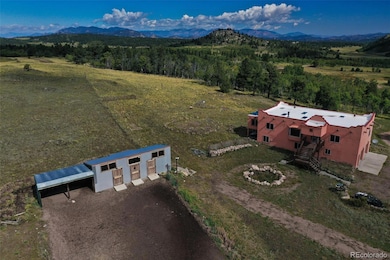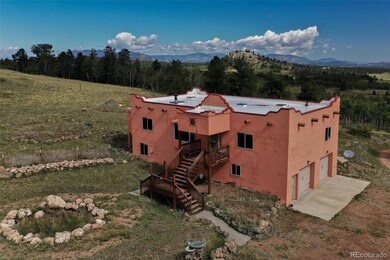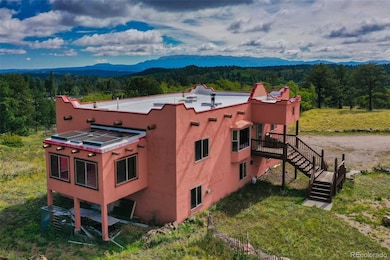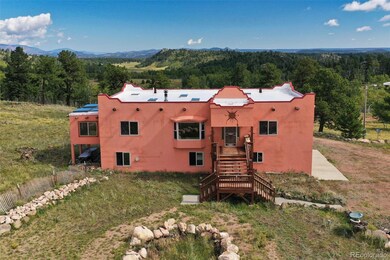
101 Elk Dr Florissant, CO 80816
Estimated Value: $547,000 - $718,000
Highlights
- Horses Allowed On Property
- Open Floorplan
- Mountain View
- 12.35 Acre Lot
- Aspen Trees
- Deck
About This Home
As of December 2023Property is being sold at Auction with Reserve. List price represents the initial bid. You have the opportunity to purchase this Santa-Fe Mountain Oasis An Equestrian Paradise by an Open Bidding On-Line Auction for the perfect dream home. Nestled amidst breathtaking Colorado Mountains and featuring a harmonious fusion of rustic charm and Southwestern allure, this home is a true work of art. As you step inside, you’ll be greeted by vibrant, sun-soaked walls that transport you to the heart of the Southwest. But the real show-stoppers are the Indian murals adorning every vertical surface, telling stories of tradition and culture with every brushstroke. This home is a blend of the Santa-Fe aesthetic, with its vibrant tones and energy of the Indian artistry. It’s a testament to beauty of cultural fusion and an invitation to experience a unique enchanting living experience. This Custom Built Santa-Fe Mountain Home has distinctive architectural features that are just breathtaking and offers a tranquil escape to nature’s grandeur. Featuring 4 bedrooms, 3 bathrooms, 1736 Sq Ft of living space on 4.55 acres + Included in the sale are 4 connected properties for a total of 12.35 acres along with a horse pasture, stables and 16 KW Generac Propane Generator With Automatic Transfer Switch Installed. What a truly unique and beautiful property with so much to offer! This home has a private retreat off the master suite, a beautiful sunroom to escape from the world, unwind with a book, enjoy morning coffee, or simply bask in the beauty of nature. It's a space designed for relaxation in the comfort of your master suite. The lower level features a perfect space for a workshop or office, and down the hall could be a kids playroom or just a place for family & friends. Don’t miss out on this rare opportunity. Come check it out!
Last Agent to Sell the Property
United Country Timberline Realty Brokerage Email: tod@tobiassonrealty.com,719-930-3114 License #100090778 Listed on: 10/01/2023
Home Details
Home Type
- Single Family
Est. Annual Taxes
- $2,164
Year Built
- Built in 2013
Lot Details
- 12.35 Acre Lot
- Property fronts a private road
- Year Round Access
- Planted Vegetation
- Natural State Vegetation
- Suitable For Grazing
- Secluded Lot
- Level Lot
- Aspen Trees
- Partially Wooded Lot
- Many Trees
- Grass Covered Lot
- Subdivision Possible
- Property is zoned RR
Parking
- 2 Car Attached Garage
- Oversized Parking
- Insulated Garage
- Lighted Parking
- Dry Walled Garage
- Tandem Parking
- Exterior Access Door
- Dirt Driveway
Property Views
- Mountain
- Valley
Home Design
- Spanish Architecture
- Frame Construction
- Membrane Roofing
- Stucco
Interior Spaces
- 2-Story Property
- Open Floorplan
- Partially Furnished
- Built-In Features
- Ceiling Fan
- Skylights
- Wood Burning Stove
- Free Standing Fireplace
- Bay Window
- Living Room with Fireplace
Kitchen
- Oven
- Range with Range Hood
- Microwave
- Dishwasher
- Kitchen Island
- Utility Sink
Flooring
- Carpet
- Laminate
- Tile
Bedrooms and Bathrooms
- 4 Bedrooms | 3 Main Level Bedrooms
- Walk-In Closet
- 3 Full Bathrooms
- Hydromassage or Jetted Bathtub
Laundry
- Dryer
- Washer
Finished Basement
- Walk-Out Basement
- 1 Bedroom in Basement
Eco-Friendly Details
- Smoke Free Home
Outdoor Features
- Deck
- Covered patio or porch
- Fire Pit
Schools
- Edith Teter Elementary School
- South Park Middle School
- South Park High School
Farming
- Livestock Fence
- Pasture
Horse Facilities and Amenities
- Horses Allowed On Property
- Corral
- Tack Room
Utilities
- No Cooling
- Wall Furnace
- Heating System Uses Propane
- 220 Volts
- Propane
- Well
- Tankless Water Heater
- Septic Tank
Community Details
- No Home Owners Association
- Saddle Mountain Heights Subdivision
Listing and Financial Details
- Assessor Parcel Number R0007301
Ownership History
Purchase Details
Home Financials for this Owner
Home Financials are based on the most recent Mortgage that was taken out on this home.Similar Homes in Florissant, CO
Home Values in the Area
Average Home Value in this Area
Purchase History
| Date | Buyer | Sale Price | Title Company |
|---|---|---|---|
| Mcdonald Taylor J | $520,000 | None Listed On Document |
Property History
| Date | Event | Price | Change | Sq Ft Price |
|---|---|---|---|---|
| 12/20/2023 12/20/23 | Sold | $535,000 | +1982.6% | $196 / Sq Ft |
| 11/14/2023 11/14/23 | Pending | -- | -- | -- |
| 10/01/2023 10/01/23 | For Sale | $25,689 | -- | $9 / Sq Ft |
Tax History Compared to Growth
Tax History
| Year | Tax Paid | Tax Assessment Tax Assessment Total Assessment is a certain percentage of the fair market value that is determined by local assessors to be the total taxable value of land and additions on the property. | Land | Improvement |
|---|---|---|---|---|
| 2024 | $1,694 | $37,680 | $1,300 | $36,380 |
| 2023 | $1,694 | $37,680 | $1,300 | $36,380 |
| 2022 | $1,263 | $23,794 | $983 | $22,811 |
| 2021 | $1,269 | $24,480 | $1,010 | $23,470 |
| 2020 | $1,406 | $26,290 | $810 | $25,480 |
| 2019 | $1,357 | $26,290 | $810 | $25,480 |
| 2018 | $1,197 | $26,290 | $810 | $25,480 |
| 2017 | $993 | $24,660 | $840 | $23,820 |
| 2016 | $1,028 | $25,060 | $1,090 | $23,970 |
| 2015 | $1,055 | $25,060 | $1,090 | $23,970 |
| 2014 | $534 | $0 | $0 | $0 |
Agents Affiliated with this Home
-
Tod Tobiasson

Seller's Agent in 2023
Tod Tobiasson
United Country Timberline Realty
(719) 930-3114
48 Total Sales
-
DelRae Vasquez
D
Buyer's Agent in 2023
DelRae Vasquez
eXp Realty, LLC
(719) 231-1589
8 Total Sales
Map
Source: REcolorado®
MLS Number: 1952139
APN: 7301
- 130 Rock Dr
- 252 Mcintyre Dr
- 417 Aspen Way Dr
- 309 Castle Mountain Dr
- 178 Summit
- 654 Aspen Way Dr
- 777 Deerview Dr
- 66 Mcintyre Dr
- 290 Eagle Rock Rd
- 624 Hidden Valley Dr
- 47 Hidden Valley Dr Unit 669
- 454 Eagle Rock Rd
- 627 Eagle Rock Rd
- 987 Eagle Rock Rd
- 54 Elkhorn Ln
- 29 Deerfield Ln
- 29 Deerfield Ln
- 0 County Road 63 Unit REC7060764
- 0 County Road 63 Unit 3831559
- 43 Spanish Bit Dr
