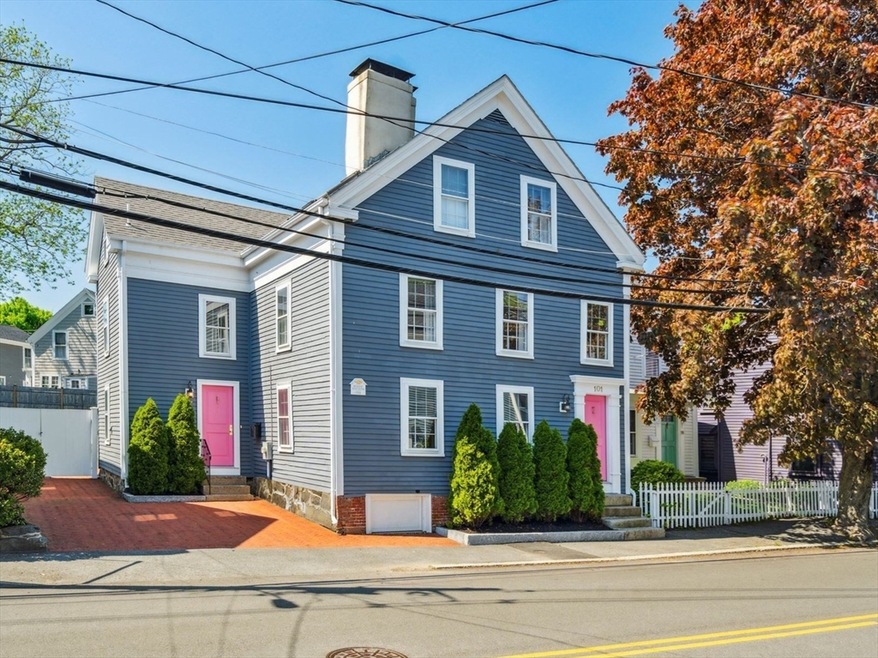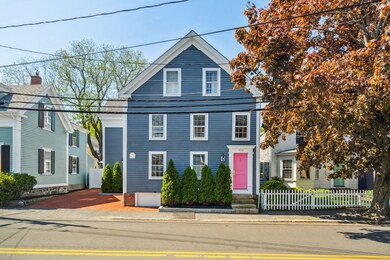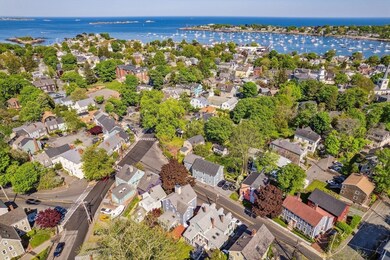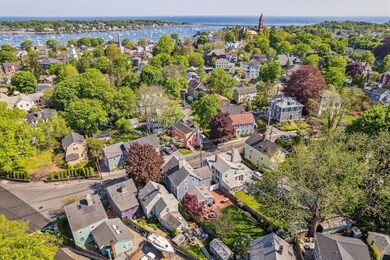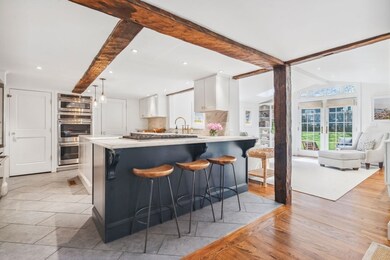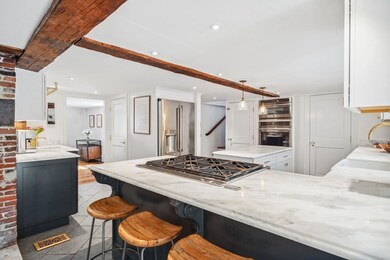
101 Elm St Marblehead, MA 01945
Highlights
- Marina
- Granite Flooring
- Antique Architecture
- Marblehead High School Rated A
- Property is near public transit
- 3-minute walk to Reynolds Playground
About This Home
As of July 2024Located in the heart of historic Old Town, this stunning property offers the perfect blend of classic elegance and modern comfort. It was discerningly renovated with no detail overlooked, this truly is a rare gem. The stately living room features a cozy fireplace (one of four throughout the house) ready to host friends and family. The chef's kitchen is abound with thoughtful design details, high-end appliances, marble countertops, custom cabinetry, rounded out with a wet bar. Relax in a spacious family room with cathedral ceilings. Retreat to the large, primary bedroom with generous closet space and a private en-suite, full marble bathroom. Four additional bedrooms are equally comfortable and versatile, offering flexibility to suit your needs. An updated HVAC system provides AC throughout the house. Outside, the large backyard provides a private outdoor oasis, perfect for enjoying al fresco dining. Two off-the-street parking spaces are rare and desirable for this part of town.
Home Details
Home Type
- Single Family
Est. Annual Taxes
- $12,262
Year Built
- Built in 1705
Lot Details
- 5,570 Sq Ft Lot
- Near Conservation Area
- Fenced Yard
- Fenced
- Sprinkler System
- Property is zoned CR
Home Design
- Antique Architecture
- Frame Construction
- Shingle Roof
Interior Spaces
- 2,781 Sq Ft Home
- 4 Fireplaces
- French Doors
Kitchen
- <<OvenToken>>
- Range<<rangeHoodToken>>
- <<microwave>>
- Freezer
- Dishwasher
- Disposal
Flooring
- Wood
- Granite
- Tile
Bedrooms and Bathrooms
- 5 Bedrooms
- Primary bedroom located on third floor
Laundry
- Laundry on upper level
- Dryer
- Washer
Unfinished Basement
- Partial Basement
- Interior Basement Entry
- Sump Pump
Parking
- 2 Car Parking Spaces
- Driveway
- Open Parking
- Off-Street Parking
Outdoor Features
- Patio
- Outdoor Storage
Location
- Property is near public transit
- Property is near schools
Utilities
- Ductless Heating Or Cooling System
- Central Air
- 6 Cooling Zones
- 3 Heating Zones
- Heating System Uses Natural Gas
- Baseboard Heating
- 200+ Amp Service
- Gas Water Heater
Listing and Financial Details
- Assessor Parcel Number 2025338
Community Details
Recreation
- Marina
- Park
- Jogging Path
- Bike Trail
Additional Features
- No Home Owners Association
- Shops
Ownership History
Purchase Details
Home Financials for this Owner
Home Financials are based on the most recent Mortgage that was taken out on this home.Purchase Details
Home Financials for this Owner
Home Financials are based on the most recent Mortgage that was taken out on this home.Purchase Details
Purchase Details
Similar Homes in Marblehead, MA
Home Values in the Area
Average Home Value in this Area
Purchase History
| Date | Type | Sale Price | Title Company |
|---|---|---|---|
| Not Resolvable | $1,325,000 | None Available | |
| Not Resolvable | $690,000 | -- | |
| Deed | -- | -- | |
| Deed | -- | -- | |
| Deed | $343,000 | -- |
Mortgage History
| Date | Status | Loan Amount | Loan Type |
|---|---|---|---|
| Open | $1,320,000 | Purchase Money Mortgage | |
| Closed | $1,320,000 | Purchase Money Mortgage | |
| Closed | $290,000 | Credit Line Revolving | |
| Closed | $1,060,000 | Purchase Money Mortgage | |
| Previous Owner | $943,000 | Stand Alone Refi Refinance Of Original Loan | |
| Previous Owner | $552,000 | New Conventional |
Property History
| Date | Event | Price | Change | Sq Ft Price |
|---|---|---|---|---|
| 06/18/2025 06/18/25 | For Rent | $7,350 | +5.0% | -- |
| 09/16/2024 09/16/24 | Rented | $7,000 | 0.0% | -- |
| 09/05/2024 09/05/24 | Under Contract | -- | -- | -- |
| 08/05/2024 08/05/24 | For Rent | $7,000 | 0.0% | -- |
| 07/23/2024 07/23/24 | Sold | $1,650,000 | +6.5% | $593 / Sq Ft |
| 06/10/2024 06/10/24 | Pending | -- | -- | -- |
| 06/05/2024 06/05/24 | For Sale | $1,550,000 | +17.0% | $557 / Sq Ft |
| 10/01/2021 10/01/21 | Sold | $1,325,000 | +2.3% | $501 / Sq Ft |
| 08/03/2021 08/03/21 | Pending | -- | -- | -- |
| 07/27/2021 07/27/21 | For Sale | $1,295,000 | +87.7% | $489 / Sq Ft |
| 06/15/2018 06/15/18 | Sold | $690,000 | -6.8% | $261 / Sq Ft |
| 05/18/2018 05/18/18 | Pending | -- | -- | -- |
| 03/06/2018 03/06/18 | For Sale | $740,000 | -- | $280 / Sq Ft |
Tax History Compared to Growth
Tax History
| Year | Tax Paid | Tax Assessment Tax Assessment Total Assessment is a certain percentage of the fair market value that is determined by local assessors to be the total taxable value of land and additions on the property. | Land | Improvement |
|---|---|---|---|---|
| 2025 | $12,611 | $1,393,500 | $549,900 | $843,600 |
| 2024 | $12,263 | $1,368,600 | $585,000 | $783,600 |
| 2023 | $11,359 | $1,135,900 | $514,800 | $621,100 |
| 2022 | $9,032 | $858,600 | $444,600 | $414,000 |
| 2021 | $8,581 | $823,500 | $409,500 | $414,000 |
| 2020 | $7,785 | $749,300 | $409,500 | $339,800 |
| 2019 | $7,661 | $713,300 | $386,100 | $327,200 |
| 2018 | $7,474 | $678,200 | $351,000 | $327,200 |
| 2017 | $7,338 | $666,500 | $339,300 | $327,200 |
| 2016 | $7,297 | $657,400 | $327,600 | $329,800 |
| 2015 | $6,895 | $622,300 | $292,500 | $329,800 |
| 2014 | $6,620 | $596,900 | $280,800 | $316,100 |
Agents Affiliated with this Home
-
Haley Paster Scimone

Seller's Agent in 2025
Haley Paster Scimone
Sagan Harborside Sotheby's International Realty
(781) 367-5523
64 in this area
100 Total Sales
-
Willis + Tierney

Seller's Agent in 2024
Willis + Tierney
Compass
(612) 860-6446
59 in this area
98 Total Sales
-
Lindsey Walker
L
Seller Co-Listing Agent in 2024
Lindsey Walker
Coldwell Banker Realty - Marblehead
(781) 330-7150
12 in this area
18 Total Sales
-
Steven White

Buyer's Agent in 2024
Steven White
William Raveis R.E. & Home Services
(781) 690-6433
84 in this area
111 Total Sales
-
Mindy McMahon

Buyer's Agent in 2024
Mindy McMahon
Coldwell Banker Realty - Marblehead
(617) 834-4439
19 in this area
36 Total Sales
-
Merry Fox Team
M
Seller's Agent in 2021
Merry Fox Team
MerryFox Realty
31 in this area
272 Total Sales
Map
Source: MLS Property Information Network (MLS PIN)
MLS Number: 73247156
APN: MARB-000134-000022
- 1 Green St Unit 5
- 114 Elm St
- 59 Pleasant St Unit 2
- 10 Hooper St
- 6 Lee St
- 1 Gregory St
- 24 Lee St Unit A3
- 18 Lincoln Park
- 76 Green St
- 95 Front St Unit 6
- 15 Linden St
- 8 Franklin St Unit 18
- 3 Doaks Ln
- 13 Selman St
- 8 Prospect St Unit 2
- 290 Washington St
- 148-150 Pleasant St Unit 2
- 18 Prospect St Unit 1
- 9 Skinner's Path Unit 9
- 61 Brackett Place Unit C
