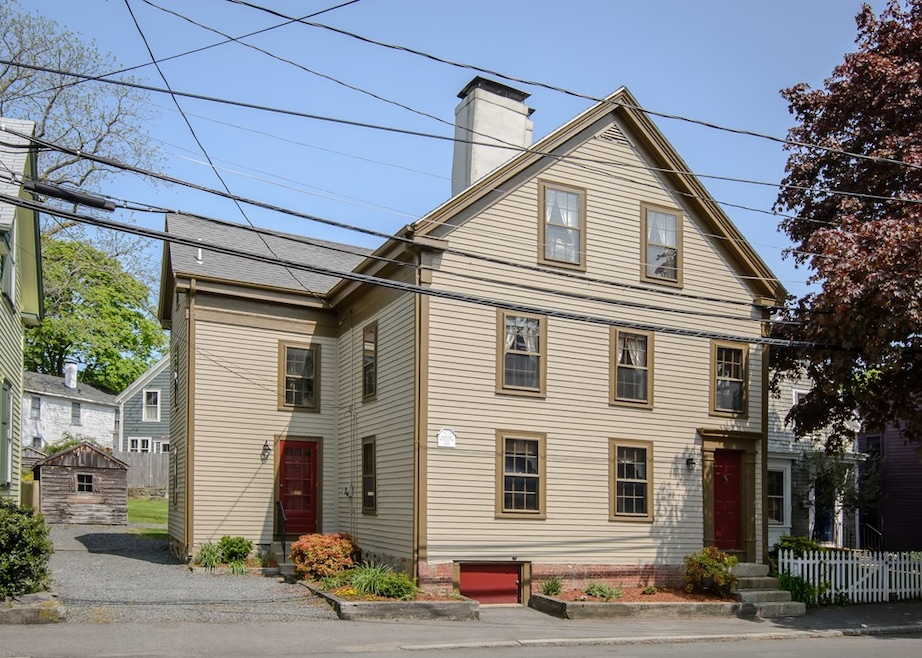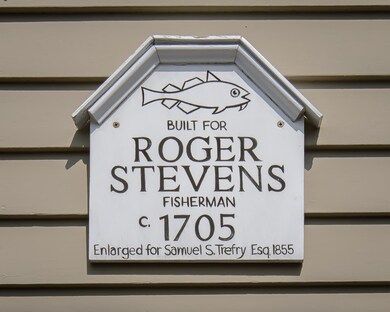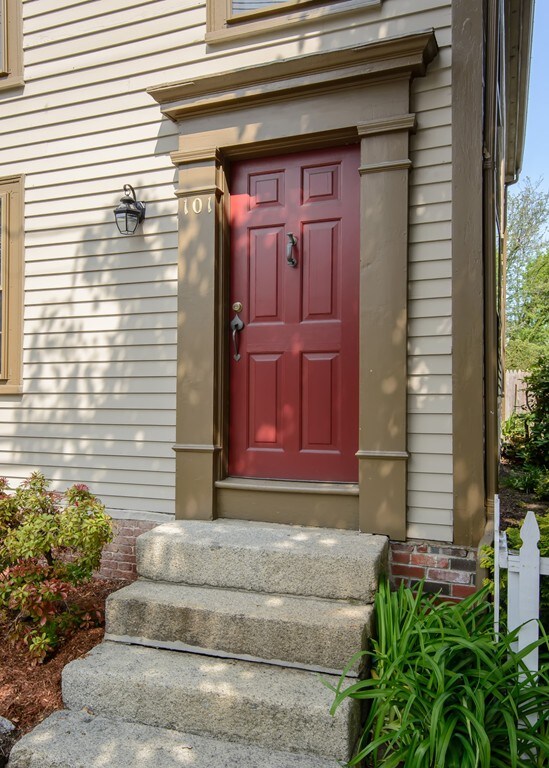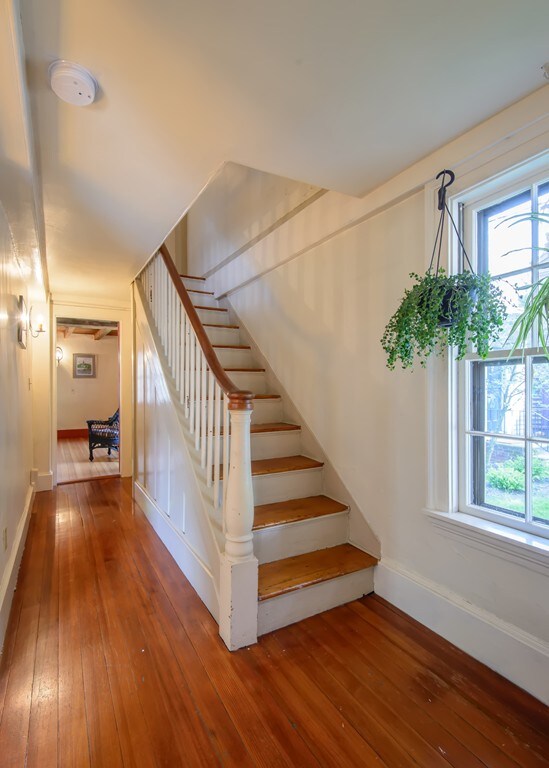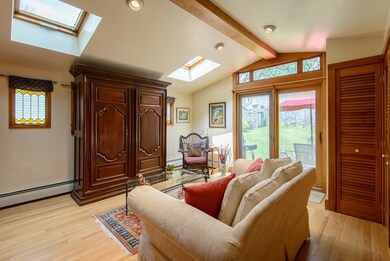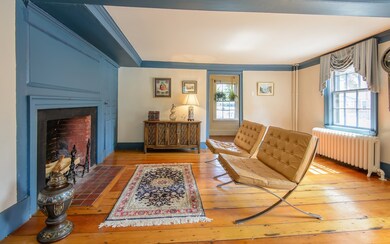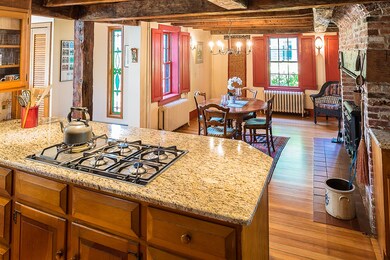
101 Elm St Marblehead, MA 01945
Highlights
- Wood Flooring
- Marblehead High School Rated A
- 3-minute walk to Reynolds Playground
About This Home
As of July 2024If you love antiques, don't miss seeing this fabulous house (circa 1705) just steps from the center of downtown area.The house has been beautifully maintained & tastefully updated.Large rooms, exposed beams, beautiful pumpkin pine floors, lots of period detail throughout.The first floor has a large fireplaced formal living room, an updated kitchen which overlooks the dining area & a family room which was added at the back of the house (antique stained glass windows were installed in keeping with the antiquity of the home).The family room opens to a patio and a beautiful, flat back yard.There's a large fireplace in the dining area which houses a functioning wood stove.Two staircases lead to the 2nd floor - one off the kitchen, and one off the front hall. On the 2nd floor, there are two large bedrooms, each with a fireplace, plus a smaller bedroom which is currently being used as an office. The 3rd floor has two large bedrooms and a full bath. Two sheds in the back yard provide storage.
Home Details
Home Type
- Single Family
Est. Annual Taxes
- $12,611
Year Built
- Built in 1705
Lot Details
- Property is zoned CR
Kitchen
- <<builtInOvenToken>>
- <<builtInRangeToken>>
- Dishwasher
- Disposal
Flooring
- Wood
- Wall to Wall Carpet
Laundry
- Dryer
- Washer
Utilities
- Radiator
- Hot Water Baseboard Heater
- Heating System Uses Gas
- Water Holding Tank
- Natural Gas Water Heater
Additional Features
- Basement
Listing and Financial Details
- Assessor Parcel Number M:0134 B:0022 L:0
Ownership History
Purchase Details
Home Financials for this Owner
Home Financials are based on the most recent Mortgage that was taken out on this home.Purchase Details
Home Financials for this Owner
Home Financials are based on the most recent Mortgage that was taken out on this home.Purchase Details
Purchase Details
Similar Homes in Marblehead, MA
Home Values in the Area
Average Home Value in this Area
Purchase History
| Date | Type | Sale Price | Title Company |
|---|---|---|---|
| Not Resolvable | $1,325,000 | None Available | |
| Not Resolvable | $690,000 | -- | |
| Deed | -- | -- | |
| Deed | -- | -- | |
| Deed | $343,000 | -- |
Mortgage History
| Date | Status | Loan Amount | Loan Type |
|---|---|---|---|
| Open | $1,320,000 | Purchase Money Mortgage | |
| Closed | $1,320,000 | Purchase Money Mortgage | |
| Closed | $290,000 | Credit Line Revolving | |
| Closed | $1,060,000 | Purchase Money Mortgage | |
| Previous Owner | $943,000 | Stand Alone Refi Refinance Of Original Loan | |
| Previous Owner | $552,000 | New Conventional |
Property History
| Date | Event | Price | Change | Sq Ft Price |
|---|---|---|---|---|
| 06/18/2025 06/18/25 | For Rent | $7,350 | +5.0% | -- |
| 09/16/2024 09/16/24 | Rented | $7,000 | 0.0% | -- |
| 09/05/2024 09/05/24 | Under Contract | -- | -- | -- |
| 08/05/2024 08/05/24 | For Rent | $7,000 | 0.0% | -- |
| 07/23/2024 07/23/24 | Sold | $1,650,000 | +6.5% | $593 / Sq Ft |
| 06/10/2024 06/10/24 | Pending | -- | -- | -- |
| 06/05/2024 06/05/24 | For Sale | $1,550,000 | +17.0% | $557 / Sq Ft |
| 10/01/2021 10/01/21 | Sold | $1,325,000 | +2.3% | $501 / Sq Ft |
| 08/03/2021 08/03/21 | Pending | -- | -- | -- |
| 07/27/2021 07/27/21 | For Sale | $1,295,000 | +87.7% | $489 / Sq Ft |
| 06/15/2018 06/15/18 | Sold | $690,000 | -6.8% | $261 / Sq Ft |
| 05/18/2018 05/18/18 | Pending | -- | -- | -- |
| 03/06/2018 03/06/18 | For Sale | $740,000 | -- | $280 / Sq Ft |
Tax History Compared to Growth
Tax History
| Year | Tax Paid | Tax Assessment Tax Assessment Total Assessment is a certain percentage of the fair market value that is determined by local assessors to be the total taxable value of land and additions on the property. | Land | Improvement |
|---|---|---|---|---|
| 2025 | $12,611 | $1,393,500 | $549,900 | $843,600 |
| 2024 | $12,263 | $1,368,600 | $585,000 | $783,600 |
| 2023 | $11,359 | $1,135,900 | $514,800 | $621,100 |
| 2022 | $9,032 | $858,600 | $444,600 | $414,000 |
| 2021 | $8,581 | $823,500 | $409,500 | $414,000 |
| 2020 | $7,785 | $749,300 | $409,500 | $339,800 |
| 2019 | $7,661 | $713,300 | $386,100 | $327,200 |
| 2018 | $7,474 | $678,200 | $351,000 | $327,200 |
| 2017 | $7,338 | $666,500 | $339,300 | $327,200 |
| 2016 | $7,297 | $657,400 | $327,600 | $329,800 |
| 2015 | $6,895 | $622,300 | $292,500 | $329,800 |
| 2014 | $6,620 | $596,900 | $280,800 | $316,100 |
Agents Affiliated with this Home
-
Haley Paster Scimone

Seller's Agent in 2025
Haley Paster Scimone
Sagan Harborside Sotheby's International Realty
(781) 367-5523
64 in this area
100 Total Sales
-
Willis + Tierney

Seller's Agent in 2024
Willis + Tierney
Compass
(612) 860-6446
59 in this area
98 Total Sales
-
Lindsey Walker
L
Seller Co-Listing Agent in 2024
Lindsey Walker
Coldwell Banker Realty - Marblehead
(781) 330-7150
12 in this area
18 Total Sales
-
Steven White

Buyer's Agent in 2024
Steven White
William Raveis R.E. & Home Services
(781) 690-6433
84 in this area
111 Total Sales
-
Mindy McMahon

Buyer's Agent in 2024
Mindy McMahon
Coldwell Banker Realty - Marblehead
(617) 834-4439
19 in this area
36 Total Sales
-
Merry Fox Team
M
Seller's Agent in 2021
Merry Fox Team
MerryFox Realty
31 in this area
272 Total Sales
Map
Source: MLS Property Information Network (MLS PIN)
MLS Number: 72289895
APN: MARB-000134-000022
- 1 Green St Unit 5
- 114 Elm St
- 59 Pleasant St Unit 2
- 10 Hooper St
- 6 Lee St
- 1 Gregory St
- 24 Lee St Unit A3
- 18 Lincoln Park
- 76 Green St
- 95 Front St Unit 6
- 15 Linden St
- 8 Franklin St Unit 18
- 3 Doaks Ln
- 13 Selman St
- 8 Prospect St Unit 2
- 290 Washington St
- 148-150 Pleasant St Unit 2
- 18 Prospect St Unit 1
- 9 Skinner's Path Unit 9
- 61 Brackett Place Unit C
