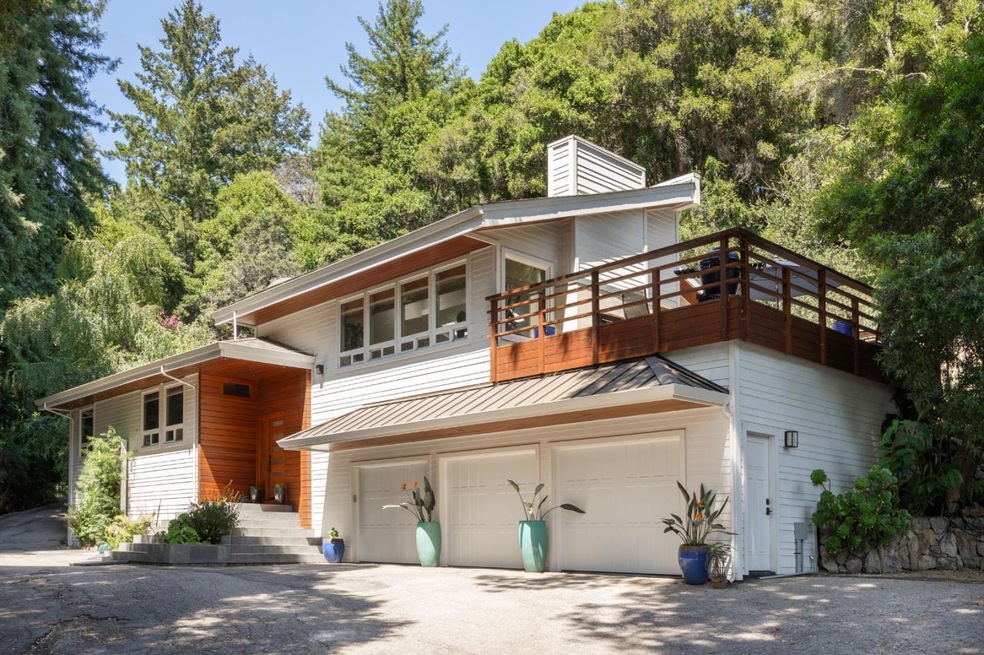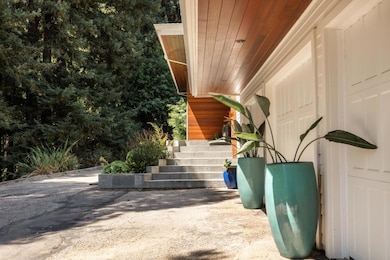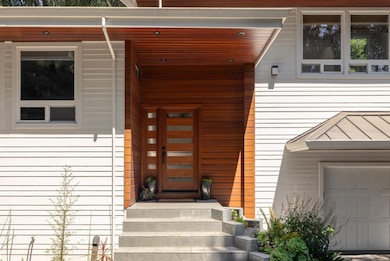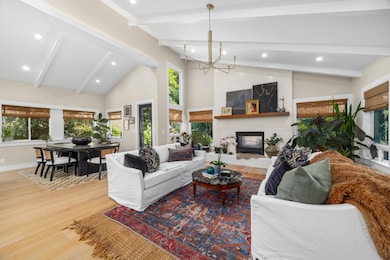
101 Endlich Dr Santa Cruz, CA 95060
Estimated payment $15,568/month
Highlights
- Primary Bedroom Suite
- Mountain View
- Vaulted Ceiling
- Mission Hill Middle School Rated A-
- Deck
- Outdoor Fireplace
About This Home
Welcome to this exceptional 3-bedroom, 2.5-bathroom residence nestled in between Santa Cruz and Scotts Valley. Offering over 3,361 sq.ft. of thoughtfully designed living space, a private gate leads to this home that sits on over 3.5 acres of serene land. The gourmet kitchen is a chefs dream, featuring granite countertops, custom cabinetry, a large center island with sink, and high-end appliances. The adjoining dining area, set beneath a skylight in the living room, creates a warm and inviting space for everyday meals or entertaining. This home showcases a beautiful blend of wide plank hardwood, stone, and carpet flooring, all finished to the highest standards. Artisan-crafted woodwork graces every corner of the home, elevating it to a class of its own. The primary bedroom features a huge walk-in closet, soaking tub and walkout access to a jacuzzi tub. The spacious outdoor deck invites both lively gatherings and quiet evenings under the stars, while a soothing rock waterfall and koi pond offer resort-like ambiance. The property also includes a remodeled, detached 2-bedroom guest cottage ideal for visitors or extended family,. A three-car garage adds convenience and plenty of storage. Refined and move-in ready, this Santa Cruz gem combines luxurious comfort with natural beauty.
Listing Agent
Marini & Locatelli Property Management License #01357188 Listed on: 07/16/2025
Home Details
Home Type
- Single Family
Est. Annual Taxes
- $15,998
Year Built
- Built in 1978
Lot Details
- 3.54 Acre Lot
- West Facing Home
- Irrigation
- Zoning described as RA
HOA Fees
- $117 Monthly HOA Fees
Parking
- 3 Car Garage
- Off-Site Parking
Property Views
- Mountain
- Forest
Home Design
- Composition Roof
- Concrete Perimeter Foundation
Interior Spaces
- 3,361 Sq Ft Home
- 2-Story Property
- Vaulted Ceiling
- Ceiling Fan
- Gas Fireplace
- Formal Entry
- Family Room with Fireplace
- Family or Dining Combination
- Security Gate
- Laundry in Utility Room
Kitchen
- Open to Family Room
- Eat-In Kitchen
- Range Hood
- Dishwasher
- Kitchen Island
- Granite Countertops
- Disposal
Flooring
- Wood
- Carpet
- Stone
Bedrooms and Bathrooms
- 3 Bedrooms
- Primary Bedroom Suite
- Walk-In Closet
- Stone Countertops In Bathroom
- Dual Sinks
- Bathtub
Outdoor Features
- Deck
- Outdoor Fireplace
- Shed
Horse Facilities and Amenities
- Horses Potentially Allowed on Property
Utilities
- Forced Air Zoned Heating System
- Heating System Uses Propane
- Separate Meters
- Power Generator
- Propane
- Shared Well
- Well
- Septic Tank
Community Details
- Association fees include common area electricity, maintenance - road
- Endlich Road Assoc. Association
Listing and Financial Details
- Assessor Parcel Number 068-081-42-000
Map
Home Values in the Area
Average Home Value in this Area
Tax History
| Year | Tax Paid | Tax Assessment Tax Assessment Total Assessment is a certain percentage of the fair market value that is determined by local assessors to be the total taxable value of land and additions on the property. | Land | Improvement |
|---|---|---|---|---|
| 2023 | $15,998 | $1,365,396 | $682,698 | $682,698 |
| 2022 | $15,807 | $1,338,622 | $669,311 | $669,311 |
| 2021 | $15,343 | $1,312,376 | $656,188 | $656,188 |
| 2020 | $15,323 | $1,298,918 | $649,459 | $649,459 |
| 2019 | $14,856 | $1,273,448 | $636,724 | $636,724 |
| 2018 | $14,688 | $1,248,480 | $624,240 | $624,240 |
| 2017 | $14,501 | $1,224,000 | $612,000 | $612,000 |
| 2016 | $13,705 | $1,200,000 | $600,000 | $600,000 |
| 2015 | $10,429 | $900,000 | $450,000 | $450,000 |
| 2014 | $9,591 | $827,510 | $388,679 | $438,831 |
Property History
| Date | Event | Price | Change | Sq Ft Price |
|---|---|---|---|---|
| 07/16/2025 07/16/25 | For Sale | $2,549,000 | -- | $758 / Sq Ft |
Purchase History
| Date | Type | Sale Price | Title Company |
|---|---|---|---|
| Warranty Deed | -- | First American Title Company | |
| Interfamily Deed Transfer | -- | None Available | |
| Grant Deed | $1,200,000 | First American Title Company | |
| Grant Deed | $900,000 | First American Title Company | |
| Interfamily Deed Transfer | -- | Accommodation | |
| Interfamily Deed Transfer | -- | First American Title | |
| Interfamily Deed Transfer | -- | -- | |
| Interfamily Deed Transfer | -- | Multiple | |
| Interfamily Deed Transfer | -- | -- |
Mortgage History
| Date | Status | Loan Amount | Loan Type |
|---|---|---|---|
| Open | $510,000 | New Conventional | |
| Previous Owner | $256,000 | New Conventional | |
| Previous Owner | $250,000 | Credit Line Revolving | |
| Previous Owner | $720,000 | New Conventional | |
| Previous Owner | $165,000 | Unknown | |
| Previous Owner | $417,000 | Stand Alone Refi Refinance Of Original Loan | |
| Previous Owner | $444,000 | Unknown | |
| Previous Owner | $454,000 | No Value Available | |
| Previous Owner | $461,000 | Unknown |
Similar Homes in the area
Source: MLSListings
MLS Number: ML82014790
APN: 068-081-42-000
- 0 Miracle Ln
- 175 Rabbits Run Rd
- 0 Sunny Acres Dr
- 752 Glen Canyon Rd
- 540 Olaughlin Rd
- 1960 La Madrona Dr
- 00 Olaughlin Rd
- 118 Beulah Ct
- 220 Falcon Hill
- 2889 Branciforte Dr
- 29 Kite Hill Rd
- 390 Glen Canyon Rd
- 21 Kite Hill Rd
- 0 El Rancho Dr
- 77 Pasatiempo Dr
- 152 Montclair Dr
- 3485 Stable Ln
- 108 Misty Ct
- 102 Pasatiempo Dr
- 106 S Rapetta Rd
- 28 Mt Hermon Rd
- 813 Isbel Ct
- 200 Button St
- 318 Market St Unit D
- 151 Mentel Ave Unit N/A
- 630 Water St
- 2500 Soquel Dr
- 211 Creekside Ct
- 824 Sumner St
- 1547 Pacific Ave
- 833 Front St
- 4910 Cherryvale Ave
- 235 Union St
- 190 Walnut Ave Unit 303
- 120 Clay St Unit B
- 1010 Pacific Ave
- 516 Center St
- 1694 Colony Way
- 660 Tabor Way
- 800 Pacific Ave






