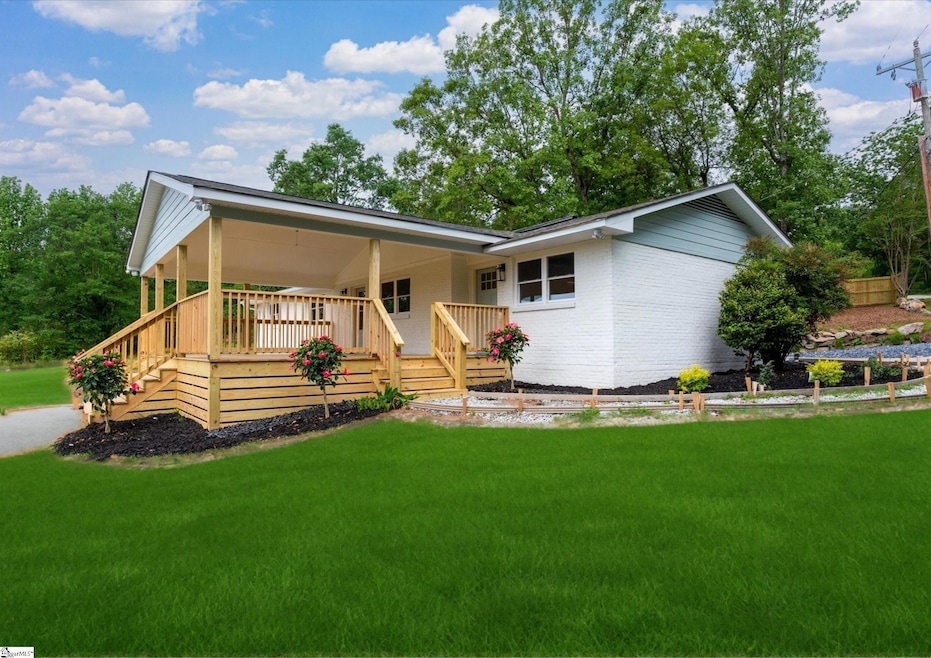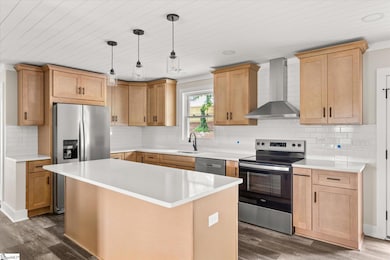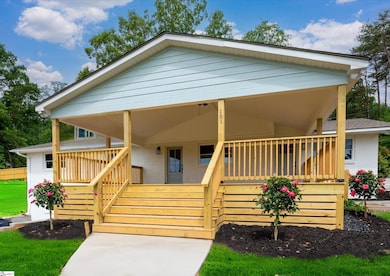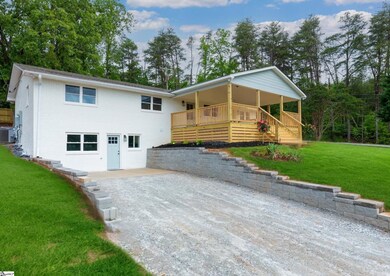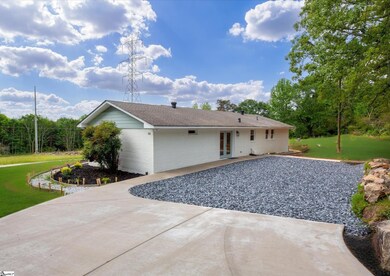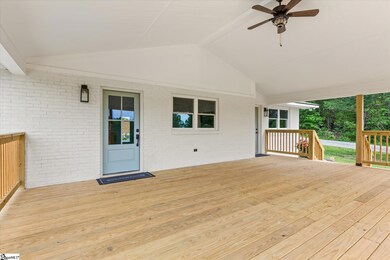
101 Fairview Dr Greenville, SC 29609
Estimated payment $3,497/month
Highlights
- Second Kitchen
- Open Floorplan
- Corner Lot
- Paris Elementary School Rated A
- Traditional Architecture
- Quartz Countertops
About This Home
GREAT LOCATION! RENOVATION! GUEST QUARTERS! VACATION RENTAL! Welcome to 101 Fairview Drive in Greenville. This beautifully renovated gem is located near the scenic trails of Paris Mountain and only about 10 minutes from the vibrant heart of Downtown Greenville. This stunning home has been completely renovated from top to bottom, blending modern style with timeless charm. The property has outstanding curb appeal boasting fresh exterior paint in creamy white, the addition of a huge vaulted covered front porch, stylish exterior light fixtures, new landscaping, gravel walkways, double gravel driveways, and entry doors painted a dreamy light blue color. Step inside to discover a total of 4 spacious bedrooms and 3 full bathrooms, highlighted by durable luxury vinyl plank flooring, ceramic tile in the bathrooms, stylish ship-lapped ceilings, freshly painted walls throughout, and an open & inviting floor plan. The brand-new chef’s kitchen, on the main level, is a true showstopper, featuring quartz countertops, custom cabinetry, a designer tile backsplash, stainless steel appliances, a center island, and a dedicated pantry – everything you need and want is ready and waiting for you. This kitchen is perfect for entertaining or everyday living as it opens seamlessly to the dining area and main level living room. Also on the main level is a bright and airy laundry room and two bedrooms that share a full bathroom. Rounding out the main level on the right facing side of the home is the main level primary bedroom suite with an ensuite bathroom, walk-in closet, and its own access to the covered front porch. Other noteworthy features of this outstanding renovation include the double sliding doors that lead from the kitchen to the rear driveway making off-loading groceries and shopping items a breeze, the tankless hot water heater, the custom vanities in all bathrooms that include built-in drawer and cabinet organizers with electrical outlets and cell phone charging plugs, and designer lighting and fans throughout. This home affords its owner incredible flexibility with a thoughtfully finished lower level, including a second living room, second laundry room, large bedroom with walk-in closet, a full bath, and a kitchenette. The lower level is uniquely another home, guest quarters, or apartment making it ideal as a secondary residence for extended family or a short/long-term income-producing rental. With separate entrances, both levels can function independently, providing multiple investment opportunities – rent one or both, or enjoy the entire home as your primary residence or second home. Whether you're looking for a serene retreat near nature, a stylish place close to downtown, or an incredible income-generating property, 101 Fairview Drive delivers it all. Don't miss this rare opportunity to own a beautifully renovated home in one of Greenville’s most desirable locations!
Home Details
Home Type
- Single Family
Est. Annual Taxes
- $2,146
Lot Details
- 0.63 Acre Lot
- Corner Lot
- Level Lot
Parking
- Gravel Driveway
Home Design
- Traditional Architecture
- Brick Exterior Construction
- Architectural Shingle Roof
Interior Spaces
- 2,600-2,799 Sq Ft Home
- 2-Story Property
- Open Floorplan
- Smooth Ceilings
- Ceiling Fan
- Living Room
- Storage In Attic
Kitchen
- Second Kitchen
- Electric Cooktop
- Range Hood
- <<builtInMicrowave>>
- Dishwasher
- Quartz Countertops
- Disposal
Flooring
- Ceramic Tile
- Luxury Vinyl Plank Tile
Bedrooms and Bathrooms
- 4 Bedrooms | 3 Main Level Bedrooms
- Walk-In Closet
- In-Law or Guest Suite
- 3 Full Bathrooms
Laundry
- Laundry Room
- Laundry on main level
Finished Basement
- Walk-Out Basement
- Basement Fills Entire Space Under The House
- Interior Basement Entry
- Laundry in Basement
- Crawl Space
Outdoor Features
- Front Porch
Schools
- Paris Elementary School
- Sevier Middle School
- Wade Hampton High School
Utilities
- Central Air
- Heat Pump System
- Tankless Water Heater
- Septic Tank
- Cable TV Available
Listing and Financial Details
- Assessor Parcel Number P031000100901
Map
Home Values in the Area
Average Home Value in this Area
Tax History
| Year | Tax Paid | Tax Assessment Tax Assessment Total Assessment is a certain percentage of the fair market value that is determined by local assessors to be the total taxable value of land and additions on the property. | Land | Improvement |
|---|---|---|---|---|
| 2024 | $2,146 | $4,700 | $1,560 | $3,140 |
| 2023 | $2,146 | $4,700 | $1,560 | $3,140 |
| 2022 | $2,075 | $4,700 | $1,560 | $3,140 |
| 2021 | $813 | $3,360 | $1,270 | $2,090 |
| 2020 | $854 | $3,520 | $970 | $2,550 |
| 2019 | $850 | $3,520 | $970 | $2,550 |
| 2018 | $731 | $3,520 | $970 | $2,550 |
| 2017 | $575 | $3,520 | $430 | $3,090 |
| 2016 | $549 | $83,550 | $19,800 | $63,750 |
| 2015 | $546 | $83,550 | $19,800 | $63,750 |
| 2014 | $756 | $111,300 | $23,400 | $87,900 |
Property History
| Date | Event | Price | Change | Sq Ft Price |
|---|---|---|---|---|
| 07/08/2025 07/08/25 | Price Changed | $599,000 | -4.2% | $220 / Sq Ft |
| 06/03/2025 06/03/25 | Price Changed | $625,000 | -2.8% | $229 / Sq Ft |
| 05/12/2025 05/12/25 | For Sale | $642,900 | +192.2% | $236 / Sq Ft |
| 01/09/2025 01/09/25 | Sold | $220,000 | 0.0% | $122 / Sq Ft |
| 10/18/2024 10/18/24 | Pending | -- | -- | -- |
| 10/14/2024 10/14/24 | For Sale | $220,000 | -- | $122 / Sq Ft |
Purchase History
| Date | Type | Sale Price | Title Company |
|---|---|---|---|
| Warranty Deed | $220,000 | None Listed On Document | |
| Deed | -- | -- | |
| Deed | -- | -- | |
| Deed Of Distribution | -- | -- |
Mortgage History
| Date | Status | Loan Amount | Loan Type |
|---|---|---|---|
| Previous Owner | $10,331 | Unknown |
Similar Homes in Greenville, SC
Source: Greater Greenville Association of REALTORS®
MLS Number: 1556267
APN: P031.00-01-009.01
- 0 Pittman Dr
- 100 Pittman Dr
- 342 S Buckhorn Rd
- 218 Fairview Dr
- 105 S Buckhorn Rd
- 112 Pennwood Ln
- 7 Tamala Gwinnett Dr
- 212 Reynard Trail
- 218 Reynard Trail
- 8 E Mountain Creek Rd
- 6 Cone St
- 303 W Belvue Rd
- 100 Paris Glen Way
- 401 Audubon Rd
- 10 Maplecroft St
- 320 Altamont Rd
- 860 Beverly Rd
- 9 Shamrock Ln
- 1101 Piedmont Park Rd
- 11 Parkhurst Ave
- 336 Cub Ct
- 6 Edge Ct
- 6A Hallcox St Unit A
- 3765 Buttercup Way
- 15 Galphin Dr Unit 10
- 19 Wildwood Rd
- 101 Enclave Paris Dr
- 2 Waddell Rd
- 2207 Wade Hampton Blvd
- 9001 High Peak Dr
- 1B Christopher St
- 1A Christopher St
- 120 Mcmakin Dr
- 542 Twin Lake Rd
- 412 Furman Rd Unit A
- 6001 Hampden Dr
- 702 Edwards Rd
- 202 Pheasant Ridge Dr
- 400 Summit Dr
- 33 Essex Ct
