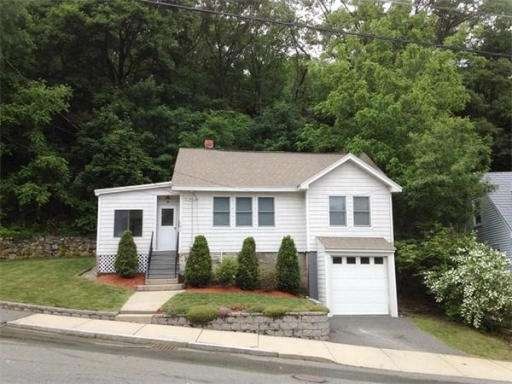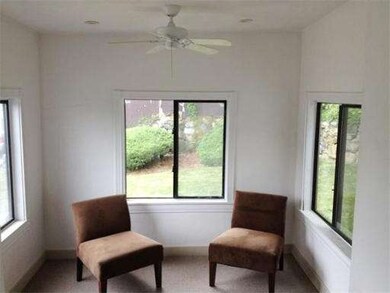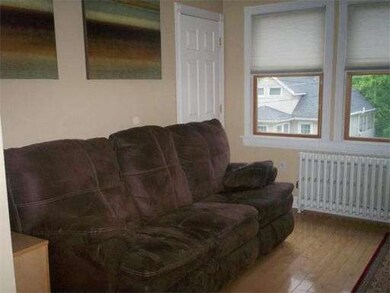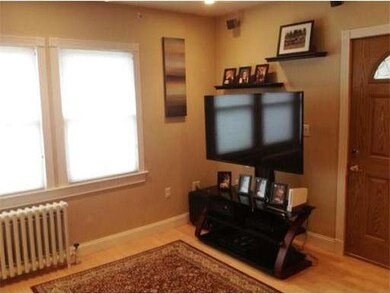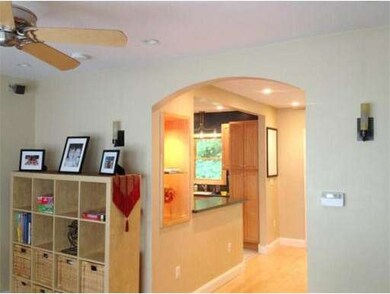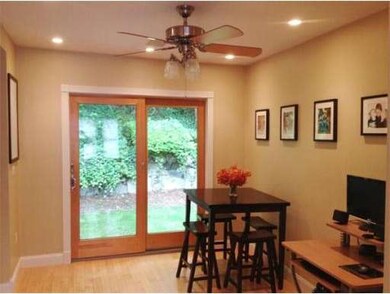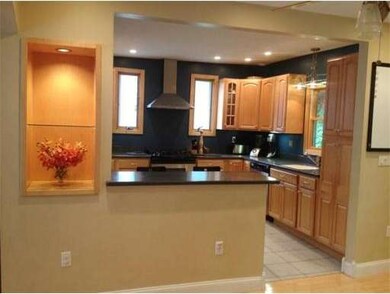
101 Glen Rock Ave Malden, MA 02148
Oak Grove NeighborhoodAbout This Home
As of August 2020Hurry on this Oak Grove Station location home. This property features living room and dining room with beautiful Maple hardwood floors. Kitchen has been renovated with Dovetail Maple cabinets, under cabinet lighting, stainless appliances, and Corian countertops. 2 bedrooms with wall to wall carpeting with custom closets and ceramic tile bath with Kohler fixtures. Walk up attic with 2 bonus rooms just waiting your finishing touches. Near Patchell Park and the Fells Reservation.
Last Agent to Sell the Property
Leading Edge Real Estate Listed on: 06/10/2013
Home Details
Home Type
Single Family
Est. Annual Taxes
$74
Year Built
1910
Lot Details
0
Listing Details
- Special Features: None
- Property Sub Type: Detached
- Year Built: 1910
Interior Features
- Has Basement: Yes
- Number of Rooms: 7
- Amenities: Public Transportation, Shopping, Park, Laundromat, Conservation Area, Public School, T-Station
- Electric: Circuit Breakers
- Energy: Insulated Windows, Insulated Doors
- Flooring: Tile, Wall to Wall Carpet, Hardwood
- Insulation: Full, Fiberglass
- Interior Amenities: Cable Available, Walk-up Attic
- Basement: Full, Interior Access, Garage Access
- Bedroom 2: First Floor
- Bathroom #1: First Floor
- Kitchen: First Floor
- Laundry Room: Basement
- Living Room: First Floor
- Master Bedroom: First Floor
- Master Bedroom Description: Closet/Cabinets - Custom Built, Flooring - Wall to Wall Carpet
- Dining Room: First Floor
Exterior Features
- Construction: Frame
- Exterior: Vinyl
- Exterior Features: Porch - Enclosed
- Foundation: Concrete Block
Garage/Parking
- Garage Parking: Under
- Garage Spaces: 1
- Parking: Off-Street, On Street Permit
- Parking Spaces: 1
Utilities
- Heat Zones: 1
- Hot Water: Natural Gas
- Utility Connections: for Gas Oven
Condo/Co-op/Association
- HOA: No
Ownership History
Purchase Details
Home Financials for this Owner
Home Financials are based on the most recent Mortgage that was taken out on this home.Purchase Details
Home Financials for this Owner
Home Financials are based on the most recent Mortgage that was taken out on this home.Purchase Details
Home Financials for this Owner
Home Financials are based on the most recent Mortgage that was taken out on this home.Purchase Details
Home Financials for this Owner
Home Financials are based on the most recent Mortgage that was taken out on this home.Purchase Details
Purchase Details
Purchase Details
Similar Home in Malden, MA
Home Values in the Area
Average Home Value in this Area
Purchase History
| Date | Type | Sale Price | Title Company |
|---|---|---|---|
| Not Resolvable | $505,000 | None Available | |
| Not Resolvable | $330,000 | -- | |
| Not Resolvable | $330,000 | -- | |
| Deed | -- | -- | |
| Deed | $187,500 | -- | |
| Deed | $27,000 | -- | |
| Deed | $27,000 | -- | |
| Deed | $18,000 | -- | |
| Deed | $18,000 | -- | |
| Deed | $20,000 | -- | |
| Deed | $20,000 | -- |
Mortgage History
| Date | Status | Loan Amount | Loan Type |
|---|---|---|---|
| Previous Owner | $337,095 | VA | |
| Previous Owner | $145,000 | Purchase Money Mortgage | |
| Previous Owner | $23,400 | No Value Available | |
| Previous Owner | $155,000 | No Value Available | |
| Previous Owner | $150,000 | Purchase Money Mortgage |
Property History
| Date | Event | Price | Change | Sq Ft Price |
|---|---|---|---|---|
| 08/27/2020 08/27/20 | Sold | $505,000 | +20.3% | $543 / Sq Ft |
| 08/05/2020 08/05/20 | Pending | -- | -- | -- |
| 08/02/2020 08/02/20 | For Sale | $419,900 | +27.2% | $452 / Sq Ft |
| 11/15/2013 11/15/13 | Sold | $330,000 | -1.2% | $281 / Sq Ft |
| 09/11/2013 09/11/13 | Pending | -- | -- | -- |
| 09/04/2013 09/04/13 | Price Changed | $334,000 | -0.3% | $284 / Sq Ft |
| 08/30/2013 08/30/13 | Price Changed | $334,900 | -4.3% | $285 / Sq Ft |
| 06/10/2013 06/10/13 | For Sale | $349,900 | -- | $298 / Sq Ft |
Tax History Compared to Growth
Tax History
| Year | Tax Paid | Tax Assessment Tax Assessment Total Assessment is a certain percentage of the fair market value that is determined by local assessors to be the total taxable value of land and additions on the property. | Land | Improvement |
|---|---|---|---|---|
| 2025 | $74 | $654,600 | $392,700 | $261,900 |
| 2024 | $7,043 | $602,500 | $371,400 | $231,100 |
| 2023 | $6,893 | $565,500 | $339,700 | $225,800 |
| 2022 | $6,515 | $527,500 | $308,000 | $219,500 |
| 2021 | $6,080 | $494,700 | $281,500 | $213,200 |
| 2020 | $4,944 | $390,800 | $223,400 | $167,400 |
| 2019 | $4,867 | $366,800 | $212,800 | $154,000 |
| 2018 | $4,613 | $327,400 | $179,800 | $147,600 |
| 2017 | $4,534 | $320,000 | $179,800 | $140,200 |
| 2016 | $4,507 | $297,300 | $170,900 | $126,400 |
| 2015 | $4,390 | $279,100 | $161,200 | $117,900 |
| 2014 | $4,300 | $267,100 | $146,700 | $120,400 |
Agents Affiliated with this Home
-

Seller's Agent in 2020
Tom Courtney
Laer Realty
(978) 265-7917
1 in this area
54 Total Sales
-

Buyer's Agent in 2020
Hans Nagrath
Compass
(646) 577-1294
1 in this area
152 Total Sales
-

Seller's Agent in 2013
Maureen Turner-Schlegel
Leading Edge Real Estate
(781) 883-6944
73 Total Sales
Map
Source: MLS Property Information Network (MLS PIN)
MLS Number: 71539963
APN: MALD-000006-000020-000007
- 21 Greystone Rd Unit 2
- 106 Beltran St
- 12 Seery St
- 18-20 Wedgemere Rd
- 144 Summer St Unit R
- 85 Forest St
- 20 Washington Place
- 779 Highland Ave
- 28 Rita Dr
- 95 Maple St Unit 21
- 124 Bower St
- 108 Maple St Unit 6
- 30 Wallace Cir
- 1 Main Street Park Unit 1
- 5 Dexter St Unit 6
- 0 E Border Cir
- 35 Frances St
- 550 Main St Unit 6
- 31 Doonan St
- 44 Park St
