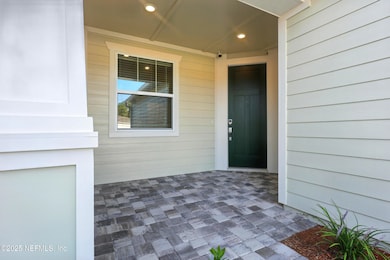
101 Glenhurst Ave Ponte Vedra, FL 32081
Estimated payment $3,788/month
Highlights
- Fitness Center
- Open Floorplan
- Wooded Lot
- Senior Community
- Clubhouse
- Community Spa
About This Home
Over $49K in upgrades and discounted by $40K—this low-maintenance Ellenwood with Craftsman Elevation has never been lived in and offers serious savings and timeless touches. Featuring 2 bedrooms plus a flex room, this layout is as functional as it is beautiful. From the paved driveway to the welcoming foyer, every detail shines. The gourmet kitchen features KitchenAid stainless steel appliances, quartz countertops, a white bricklane tile backsplash, and a large center island—perfect for entertaining. Enjoy open-concept living with a cozy cafe, spacious gathering room, and covered lanai overlooking the peaceful preserve. The owner's suite is a true retreat with a huge walk-in closet, dual vanities, and a walk-in shower. Come see it today!
Townhouse Details
Home Type
- Townhome
Est. Annual Taxes
- $6,719
Year Built
- Built in 2019
HOA Fees
- $564 Monthly HOA Fees
Parking
- 2 Car Garage
- Garage Door Opener
Home Design
- Wood Frame Construction
- Shingle Roof
- Siding
Interior Spaces
- 1,529 Sq Ft Home
- 1-Story Property
- Open Floorplan
- Entrance Foyer
- Smart Thermostat
- Washer and Gas Dryer Hookup
Kitchen
- Gas Range
- Microwave
- Dishwasher
- Kitchen Island
- Disposal
Flooring
- Carpet
- Tile
Bedrooms and Bathrooms
- 2 Bedrooms
- Walk-In Closet
- 2 Full Bathrooms
- Shower Only
Utilities
- Central Heating and Cooling System
- Natural Gas Connected
- Tankless Water Heater
Additional Features
- Accessibility Features
- Patio
- Wooded Lot
Listing and Financial Details
- Assessor Parcel Number 0704832430
Community Details
Overview
- Senior Community
- Del Webb Nocatee Subdivision
Recreation
- Tennis Courts
- Pickleball Courts
- Fitness Center
- Community Spa
- Dog Park
- Jogging Path
Additional Features
- Clubhouse
- Fire and Smoke Detector
Map
Home Values in the Area
Average Home Value in this Area
Tax History
| Year | Tax Paid | Tax Assessment Tax Assessment Total Assessment is a certain percentage of the fair market value that is determined by local assessors to be the total taxable value of land and additions on the property. | Land | Improvement |
|---|---|---|---|---|
| 2025 | $6,719 | $391,584 | -- | -- |
| 2024 | $6,719 | $413,519 | $100,000 | $313,519 |
| 2023 | $6,719 | $394,503 | $100,000 | $294,503 |
| 2022 | $6,165 | $328,728 | $78,400 | $250,328 |
| 2021 | $5,874 | $283,074 | $0 | $0 |
| 2020 | $3,951 | $243,143 | $0 | $0 |
| 2019 | $770 | $4,000 | $0 | $0 |
Property History
| Date | Event | Price | Change | Sq Ft Price |
|---|---|---|---|---|
| 07/04/2025 07/04/25 | For Sale | $481,000 | -- | $315 / Sq Ft |
Similar Homes in Ponte Vedra, FL
Source: realMLS (Northeast Florida Multiple Listing Service)
MLS Number: 2096941
APN: 070483-2430
- 81 Glenhurst Ave
- 73 Glenhurst Ave
- 270 Yellow Iris Ct
- 56 Glenhurst Ave
- 96 Glenhurst Ave
- 91 Broadhaven Dr
- 83 Woodgate Dr
- 51 Hazelwood Dr
- 102 Havencrest Ave
- 99 Glen Valley Dr
- 203 Country Brook Ave
- 141 Hazelwood Dr
- 179 Seabrook Dr
- 215 Gray Owl Point
- 195 Glen Valley Dr
- 131 Seabrook Dr
- 61 Sunrise Vista Way
- 132 Seabrook Dr
- 197 Cattail Bay Dr
- 200 Cameo Dr
- 136 Village Grande Dr
- 29 Vista Lake Cir
- 244 Vista Lake Cir
- 445 Vista Lake Cir
- 367 Vista Lake Cir
- 88 Shadow Ridge Trail
- 147 Covered Creek Dr
- 256 Liberty Bell Rd
- 150 Andesite Trail
- 263 Union Hill Dr
- 222 Bonita Vista Dr
- 120 Rainbow Trout Ln
- 18 Portside Ave
- 434 Settler's Landing Dr Unit 1
- 265 Settler's Landing Dr
- 585 Orchard Pass Ave
- 244 Los Caminos St
- 544 Market St
- 654 Market St
- 1986 N Loop Pkwy






