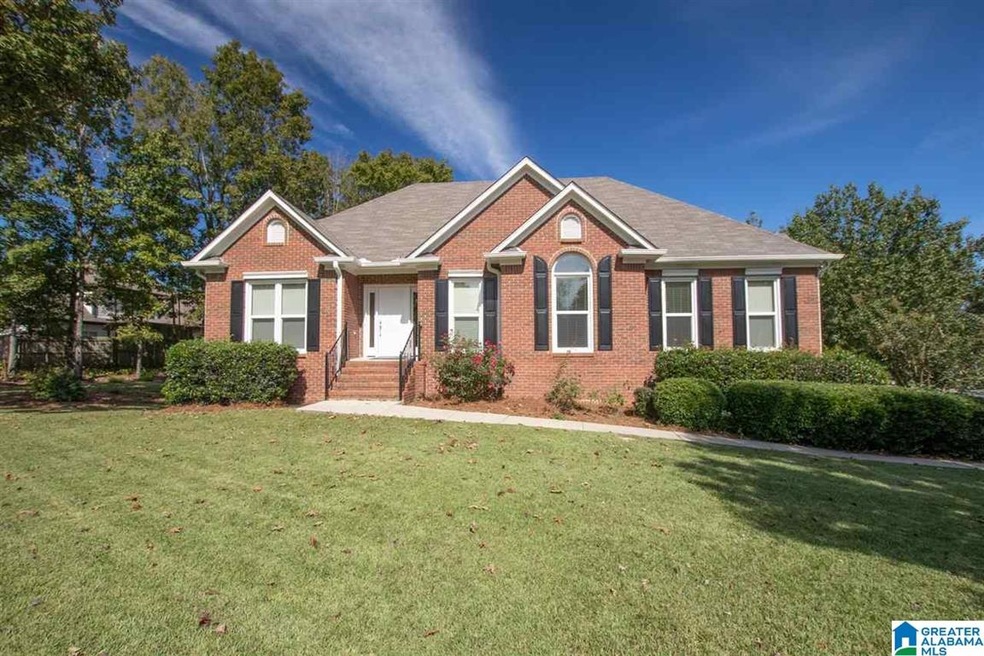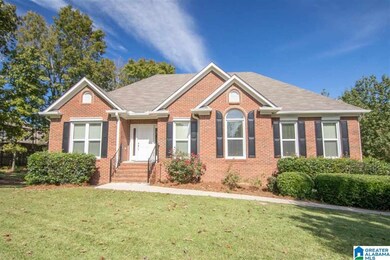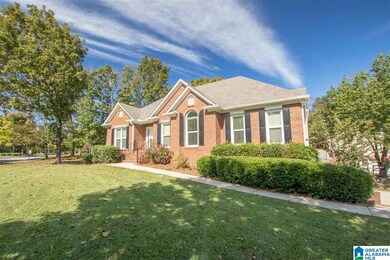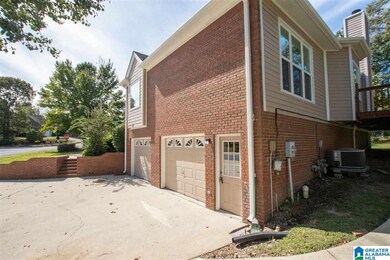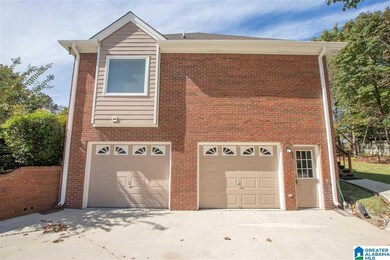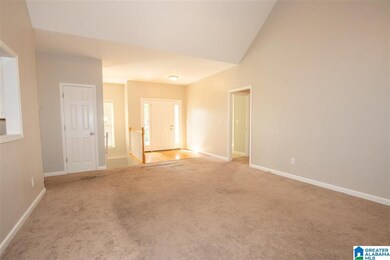
101 Grande View Ln Maylene, AL 35114
Highlights
- In Ground Pool
- Deck
- Wood Flooring
- Thompson Intermediate School Rated A-
- Cathedral Ceiling
- Hydromassage or Jetted Bathtub
About This Home
As of March 2025Welcome to Grande View Estates!! Spacious one level corner lot home with lots of recent updates: NEW windows on main level, FRESHLY painted inside and out, kitchen & bathroom cabinets painted w/new hardware, NEW light fixtures, and some NEW plumbing fixtures. Greatroom features vaulted ceiling with fireplace. Separate formal dining room, would also make a great music room or office. Kitchen with eating area, pantry, lots of cabinets & stainless appliances. Split Bedroom plan with laundry conveniently located on main level. Daylight basement offers bedroom, full bath and den. HUGE deck overlooks flat backyard...perfect for grilling, entertaining & play. Convenient to shopping!! Roof replaced 5-6 years. HVAC 2016. Water heater 2016. *** Grande View Swim & Tennis Club is separate & not included in HOA. Please go to the Grande View Swim & Tennis Club website gvstclub.com for membership details. ***EXTENDED- PLEASE submit HIGHEST & BEST offers no later than 12pm on MONDAY, 10/25/2021 ***
Last Agent to Sell the Property
ERA King Real Estate - Birmingham Listed on: 10/20/2021

Last Buyer's Agent
MLS Non-member Company
Birmingham Non-Member Office
Home Details
Home Type
- Single Family
Est. Annual Taxes
- $1,132
Year Built
- Built in 1996
Lot Details
- 0.36 Acre Lot
HOA Fees
- $17 Monthly HOA Fees
Parking
- 2 Car Garage
- Basement Garage
- Side Facing Garage
- Driveway
Home Design
- Three Sided Brick Exterior Elevation
Interior Spaces
- 1-Story Property
- Crown Molding
- Smooth Ceilings
- Cathedral Ceiling
- Recessed Lighting
- Marble Fireplace
- Gas Fireplace
- Window Treatments
- Great Room with Fireplace
- Dining Room
- Den
- Bonus Room
- Pull Down Stairs to Attic
Kitchen
- Stove
- Built-In Microwave
- Dishwasher
- Stainless Steel Appliances
- Laminate Countertops
- Disposal
Flooring
- Wood
- Carpet
- Vinyl
Bedrooms and Bathrooms
- 4 Bedrooms
- Split Bedroom Floorplan
- Walk-In Closet
- 3 Full Bathrooms
- Hydromassage or Jetted Bathtub
- Bathtub and Shower Combination in Primary Bathroom
- Separate Shower
- Linen Closet In Bathroom
Laundry
- Laundry Room
- Laundry on main level
- Washer and Electric Dryer Hookup
Basement
- Basement Fills Entire Space Under The House
- Bedroom in Basement
- Recreation or Family Area in Basement
- Natural lighting in basement
Outdoor Features
- In Ground Pool
- Deck
Schools
- Creek View Elementary School
- Thompson Middle School
- Thompson High School
Utilities
- Central Heating and Cooling System
- Heating System Uses Gas
- Underground Utilities
- Gas Water Heater
Listing and Financial Details
- Visit Down Payment Resource Website
- Assessor Parcel Number 23-5-21-0-002-036.000
Community Details
Overview
- Association fees include management fee
- $12 Other Monthly Fees
- Selective Management Association, Phone Number (205) 624-3586
Recreation
- Community Playground
- Community Pool
Ownership History
Purchase Details
Home Financials for this Owner
Home Financials are based on the most recent Mortgage that was taken out on this home.Purchase Details
Home Financials for this Owner
Home Financials are based on the most recent Mortgage that was taken out on this home.Purchase Details
Home Financials for this Owner
Home Financials are based on the most recent Mortgage that was taken out on this home.Similar Homes in Maylene, AL
Home Values in the Area
Average Home Value in this Area
Purchase History
| Date | Type | Sale Price | Title Company |
|---|---|---|---|
| Warranty Deed | $340,000 | None Listed On Document | |
| Warranty Deed | $300,000 | None Available | |
| Warranty Deed | $187,000 | -- |
Mortgage History
| Date | Status | Loan Amount | Loan Type |
|---|---|---|---|
| Open | $272,000 | New Conventional | |
| Previous Owner | $284,000 | New Conventional | |
| Previous Owner | $217,212 | VA | |
| Previous Owner | $221,000 | VA | |
| Previous Owner | $197,250 | VA | |
| Previous Owner | $206,150 | VA | |
| Previous Owner | $199,550 | VA | |
| Previous Owner | $190,700 | VA | |
| Previous Owner | $139,000 | Unknown |
Property History
| Date | Event | Price | Change | Sq Ft Price |
|---|---|---|---|---|
| 03/07/2025 03/07/25 | Sold | $340,000 | -2.9% | $136 / Sq Ft |
| 01/15/2025 01/15/25 | Price Changed | $350,000 | -4.1% | $140 / Sq Ft |
| 12/06/2024 12/06/24 | For Sale | $365,000 | +21.7% | $146 / Sq Ft |
| 11/24/2021 11/24/21 | Sold | $300,000 | +9.1% | $120 / Sq Ft |
| 10/20/2021 10/20/21 | For Sale | $275,000 | -- | $110 / Sq Ft |
Tax History Compared to Growth
Tax History
| Year | Tax Paid | Tax Assessment Tax Assessment Total Assessment is a certain percentage of the fair market value that is determined by local assessors to be the total taxable value of land and additions on the property. | Land | Improvement |
|---|---|---|---|---|
| 2024 | $1,739 | $32,200 | $0 | $0 |
| 2023 | $1,652 | $31,360 | $0 | $0 |
| 2022 | $0 | $23,300 | $0 | $0 |
| 2021 | $0 | $21,580 | $0 | $0 |
| 2020 | $0 | $21,600 | $0 | $0 |
| 2019 | $1,133 | $21,180 | $0 | $0 |
| 2017 | $1,096 | $21,060 | $0 | $0 |
| 2015 | $1,056 | $20,320 | $0 | $0 |
| 2014 | $1,031 | $19,860 | $0 | $0 |
Agents Affiliated with this Home
-
Todd Pearson

Seller's Agent in 2025
Todd Pearson
Keller Williams Metro South
(205) 527-4539
21 in this area
72 Total Sales
-
Carlton Jones
C
Seller's Agent in 2021
Carlton Jones
ERA King Real Estate - Birmingham
(205) 568-0089
4 in this area
28 Total Sales
-
Christi Knowles
C
Seller Co-Listing Agent in 2021
Christi Knowles
ERA King Real Estate - Birmingham
(205) 283-0007
1 in this area
12 Total Sales
-
M
Buyer's Agent in 2021
MLS Non-member Company
Birmingham Non-Member Office
Map
Source: Greater Alabama MLS
MLS Number: 1301010
APN: 23-5-21-0-002-036-000
- 1215 Grande View Ln Unit 820
- 1210 Grande View Ln Unit 804
- 1208 Grande View Ln Unit 803
- 213 Grande View Cir Unit 637
- 148 Grande View Ln
- 1064 Grande View Pass Unit RESIDENTIAL LOT / 91
- 1077 Grande View Pass
- 100 Lane Park Dr
- 207 Grande View Pkwy
- 223 Grande View Pkwy
- 1724 Butler Rd
- 10511 Highway 17
- 277 Maylene Ln
- 113 Windwood Cir
- 54 Melissa Dr Unit 2
- 16 Eagle Rock Dr
- 353 Wynlake Dr
- 397 Wynlake Dr
- 315 Willow Glen Dr
- 149 Mission Dr
