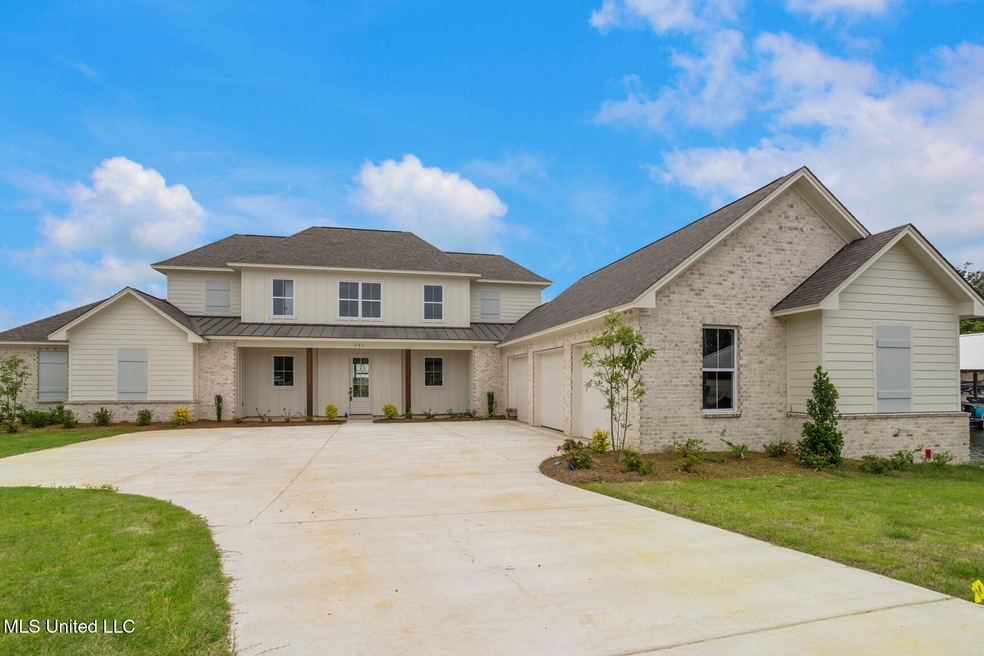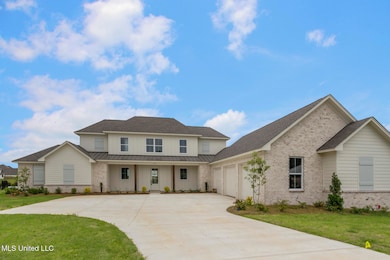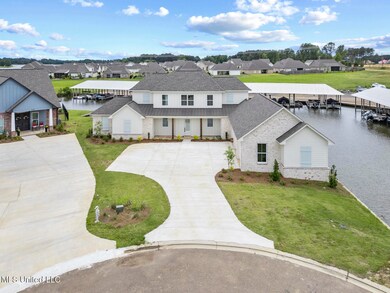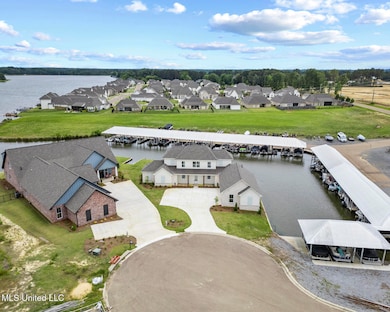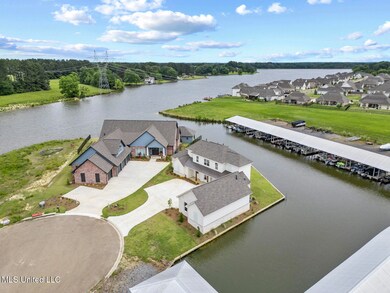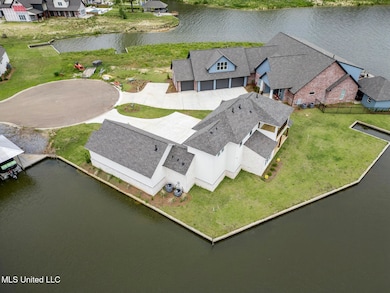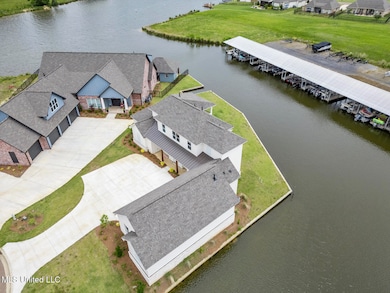101 Harbour Landing Madison, MS 39110
Estimated payment $3,332/month
Highlights
- Marina
- Boating
- New Construction
- Lake Front
- Golf Course Community
- Private Pool
About This Home
***MASSIVE Price REDUCTION*** Priced below COMPS*** PLUS builder offering up to $10K in CONCESSIONS w/ acceptable offer *** WATERFRONT @ Lake Caroline ***NEW CONSTRUCTION ***OPEN Floor Plan ***2675 sf, 4 Bedrooms, 3 Baths + 1/2 Bath***Private BOAT SLIP***Large Windows allow Sunlight to flood the combined Kitchen and Living Space*** 10'' Ceilings*** Living Space anchored by lime washed Brick Fireplace w/ Gas Logs*** Kitchen features central Eat-at Island w/ Farmhouse Sink***Stainless Steel Appliances***Granite Countertops***SIX burner GAS Range***Built-in Microwave Drawer***Walk-in PANTRY w/ Ample Storage***Laundry Room w/ Utility Sink***Conveniently located Locker Style Storage w/ Bench***1/2 Bath just off the Kitchen***Large Main Floor PRIMARY Bedroom w/ LAKE VIEWS ***HUGE Walk-In Closet ***Primary Bath w/ DUAL Vanities, SOAKING Tub, Walk-In Shower w/ Frameless Glass Enclosure, Private Water Closet*** UPSTAIRS offers 3 NICELY sized Bedrooms ***Bedroom 1 w/ En suite Bath ***Bedroom 2 & 3 Share Jack & Jill style Bathroom w/ Dual Vanities ***Window lined Upstairs Hallway leads to a Large Upper Balcony***LIGHT & BRIGHT Neutral Colors*** HARDWOOD Floors or TILE Throughout, NO CARPET!*** Generous 3 Bay Garage w/ Storage Closet*** ENJOY all the AMENITIES that living at LAKE CAROLINE has to Offer!***BOATING, FISHING, GOLFING, Pools, Pavilions, Walking Trails, Tennis & Pickleball Courts, Playground, & Restaurant!*** Come See for Yourself and You'll want to Call 101 Harbour Landing HOME!***
Home Details
Home Type
- Single Family
Est. Annual Taxes
- $1,054
Year Built
- Built in 2024 | New Construction
Lot Details
- 0.31 Acre Lot
- Lake Front
- Cul-De-Sac
- Front and Back Yard Sprinklers
HOA Fees
- $96 Monthly HOA Fees
Parking
- 3 Car Garage
Home Design
- Brick Exterior Construction
- Slab Foundation
- Architectural Shingle Roof
Interior Spaces
- 2,675 Sq Ft Home
- 2-Story Property
- Open Floorplan
- High Ceiling
- Ceiling Fan
- Gas Log Fireplace
- Walkup Attic
- Smart Thermostat
- Laundry Room
Kitchen
- Gas Range
- Microwave
- Dishwasher
- Stainless Steel Appliances
- Kitchen Island
- Granite Countertops
- Farmhouse Sink
- Disposal
Flooring
- Wood
- Tile
Bedrooms and Bathrooms
- 4 Bedrooms
- Primary Bedroom on Main
- Walk-In Closet
- Double Vanity
- Soaking Tub
- Walk-in Shower
Outdoor Features
- Private Pool
- Balcony
Schools
- Canton Elementary School
- Canton Middle School
- Canton High School
Utilities
- Central Heating and Cooling System
- Natural Gas Connected
- Tankless Water Heater
- Cable TV Available
Listing and Financial Details
- Assessor Parcel Number 081a-01 -001/89.00
Community Details
Overview
- Association fees include ground maintenance
- Lake Caroline Subdivision
- The community has rules related to covenants, conditions, and restrictions
- Community Lake
Amenities
- Restaurant
Recreation
- Boating
- RV or Boat Storage in Community
- Marina
- Golf Course Community
- Tennis Courts
- Community Playground
- Community Pool
- Fishing
- Hiking Trails
Map
Home Values in the Area
Average Home Value in this Area
Property History
| Date | Event | Price | List to Sale | Price per Sq Ft |
|---|---|---|---|---|
| 09/28/2025 09/28/25 | For Sale | $599,000 | 0.0% | $224 / Sq Ft |
| 09/26/2025 09/26/25 | Off Market | -- | -- | -- |
| 09/09/2025 09/09/25 | Price Changed | $599,000 | -3.4% | $224 / Sq Ft |
| 08/22/2025 08/22/25 | Price Changed | $620,000 | -0.8% | $232 / Sq Ft |
| 08/08/2025 08/08/25 | Price Changed | $625,000 | -0.6% | $234 / Sq Ft |
| 07/30/2025 07/30/25 | Price Changed | $629,000 | -1.3% | $235 / Sq Ft |
| 07/11/2025 07/11/25 | Price Changed | $637,000 | -2.0% | $238 / Sq Ft |
| 06/27/2025 06/27/25 | Price Changed | $650,000 | -5.1% | $243 / Sq Ft |
| 04/25/2025 04/25/25 | For Sale | $685,000 | -- | $256 / Sq Ft |
Source: MLS United
MLS Number: 4108287
- 102 Harbour Landing
- 155 Bridge Water Loop
- 176 Northshore Blvd
- 110 Charleston Ln
- 117 Charleston Ln
- 433 Crossvine Place
- 201 Northshore Way
- 106 Cove Ln
- 101 Charleston Cir
- 172 Northshore Way
- 130 Northshore Point
- 2968 Mississippi 22
- 0 Coyote Cove
- 2968 Highway 22
- 125 Waterford Ln
- 155 Harbor View Dr
- 192 Harbor View Dr
- 209 Harbor View Dr
- 150 Martinique Dr
- 106 Herons Bay Cir
- 132 Hartfield Dr
- 103 Hallmark Place
- 101 Copper Ridge Ct
- 116 Hallmark Place
- 121 Hallmark Place
- 583 Old Jackson Rd
- 228 Farmers Row
- 128 Hunters Row
- 124 Links Dr
- 147 Links Dr
- 220 Buttonwood Ln
- 125 Woodscape Dr
- 373 S Canal St
- 707 Mace St
- 615 Live Oak Dr
- 169 Harvey Cir
- 807 Planters Point Dr
- 300 Mockingbird Ln
- 101 Cedar Green Cove
- 433 Meadowlark Dr Unit E-1
