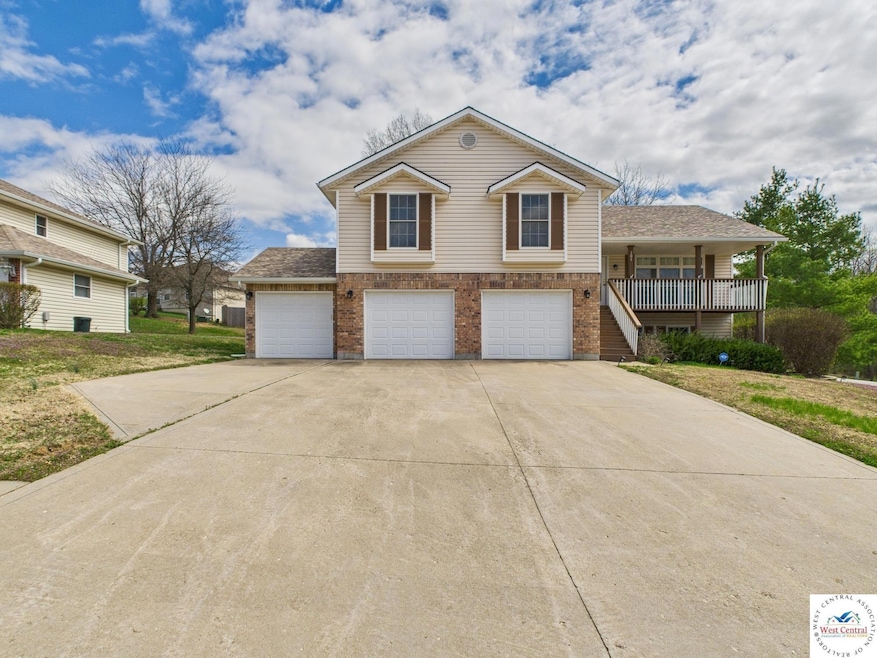101 Hidden Pines Ln Warrensburg, MO 64093
Estimated payment $2,087/month
Highlights
- Deck
- Game Room
- Lower Floor Utility Room
- Wood Flooring
- Covered Patio or Porch
- 3 Car Detached Garage
About This Home
Ride your golf cart to the golf course from your new home! When your done at the golf course, come back to celebrate & entertain your friends with the unique bar setup on the lower floor! This home has 3 spacious bedrooms, 2.5 bathrooms and also has 2 living rooms! Enjoy stunning sunsets from the spacious, covered front porch—perfect for relaxing evenings. The newly updated kitchen boasts stainless steel appliances, peninsula, large amount of cabinets and counter space. The eat-in area that overlooks the living room below—ideal for hosting and staying connected. All three bedrooms & laundry area are conveniently located on one level. The primary suite is generously sized with a walk-in closet and a gorgeous en-suite bathroom featuring a large tiled shower with a glass door and stylish tile flooring. The additional two bedrooms are nicely sized with large walk-in closets, and a full hall bathroom completes the upper floor. The mid-lower level offers easy access to the HUGE 3 car garage, a half bath, and a spacious second living area and a cozy fireplace.—perfect for a cozy night in or entertaining guests. Head down to the finished basement, where you'll find a wet bar, dedicated entertaining space, walk-out access to the backyard, and a HUGE storage room. This home truly has it all—space, style, and functionality.
Home Details
Home Type
- Single Family
Est. Annual Taxes
- $2,839
Year Built
- Built in 2004
Lot Details
- Sprinkler System
HOA Fees
- $60 Monthly HOA Fees
Parking
- 3 Car Detached Garage
Home Design
- Tri-Level Property
- Composition Roof
- Vinyl Siding
Interior Spaces
- Ceiling Fan
- Family Room with Fireplace
- Family Room Downstairs
- Game Room
- Lower Floor Utility Room
- Laundry on upper level
Kitchen
- Gas Oven or Range
- Microwave
- Dishwasher
- Built-In or Custom Kitchen Cabinets
- Disposal
Flooring
- Wood
- Carpet
- Tile
Bedrooms and Bathrooms
- 3 Bedrooms
- En-Suite Primary Bedroom
Finished Basement
- Walk-Out Basement
- Basement Fills Entire Space Under The House
- Sump Pump
Outdoor Features
- Deck
- Covered Patio or Porch
Utilities
- Forced Air Cooling System
- Heating System Uses Natural Gas
- Gas Water Heater
Community Details
- Hidden Pines Subdivision
Map
Home Values in the Area
Average Home Value in this Area
Tax History
| Year | Tax Paid | Tax Assessment Tax Assessment Total Assessment is a certain percentage of the fair market value that is determined by local assessors to be the total taxable value of land and additions on the property. | Land | Improvement |
|---|---|---|---|---|
| 2024 | $2,839 | $37,182 | $0 | $0 |
| 2023 | $2,839 | $37,182 | $0 | $0 |
| 2022 | $2,738 | $35,699 | $0 | $0 |
| 2021 | $2,729 | $35,699 | $0 | $0 |
| 2020 | $2,644 | $34,212 | $0 | $0 |
| 2019 | $2,642 | $34,212 | $0 | $0 |
| 2017 | $2,636 | $34,212 | $0 | $0 |
| 2016 | $2,429 | $34,212 | $0 | $0 |
| 2015 | $2,494 | $34,212 | $0 | $0 |
| 2014 | -- | $34,212 | $0 | $0 |
Property History
| Date | Event | Price | List to Sale | Price per Sq Ft | Prior Sale |
|---|---|---|---|---|---|
| 05/16/2025 05/16/25 | Price Changed | $340,000 | -2.9% | $146 / Sq Ft | |
| 04/16/2025 04/16/25 | For Sale | $350,000 | +3.0% | $150 / Sq Ft | |
| 05/18/2023 05/18/23 | Sold | -- | -- | -- | View Prior Sale |
| 04/10/2023 04/10/23 | Pending | -- | -- | -- | |
| 01/06/2023 01/06/23 | For Sale | $339,900 | -- | $142 / Sq Ft |
Purchase History
| Date | Type | Sale Price | Title Company |
|---|---|---|---|
| Warranty Deed | -- | Truman Title | |
| Warranty Deed | -- | Johnson County Title Co |
Mortgage History
| Date | Status | Loan Amount | Loan Type |
|---|---|---|---|
| Open | $314,000 | VA | |
| Previous Owner | $140,000 | Purchase Money Mortgage |
Source: West Central Association of REALTORS® (MO)
MLS Number: 99992
APN: 12702602001000307
- 109 Deerfield Dr
- 601 Darrow St
- 705 Mahogany Ct
- 707 Mahogany Ct
- 606 Fountain Hills Dr
- 704 Mahogany Ct
- 706 Mahogany Ct
- 208 Westgate Ct
- 516 Westgate Ct
- 602 Park Place
- 521 W Clark St
- 629 Oakmont Dr
- 211 Westgate Cir
- 318 S Main St
- 120 N Main St
- 12 Woodland Trail
- 317 Jones Ave
- 507 W Gay St
- 90 Grandview Dr
- 406 W Gay St
- 502 S Main St
- 145 W Pine St
- 701 S Holden St
- 200 Carpenter St
- 327 Franklin Ave
- 614 Cantebury Dr Unit B
- 750 E Gay St
- 206 S Bagby St
- 400 W Benton St
- 1914 Willow St
- 806 SE 19th St
- 515 SE 19th St
- 1101 SE 4th St
- 218 SW 19th St
- 1004 NW 3rd St
- 500 SE Salem St
- 914 SW Foxtail Dr
- 201 SW Eagles Pkwy
- 506 Broadway St
- 602 SW Montana Ridge Dr

