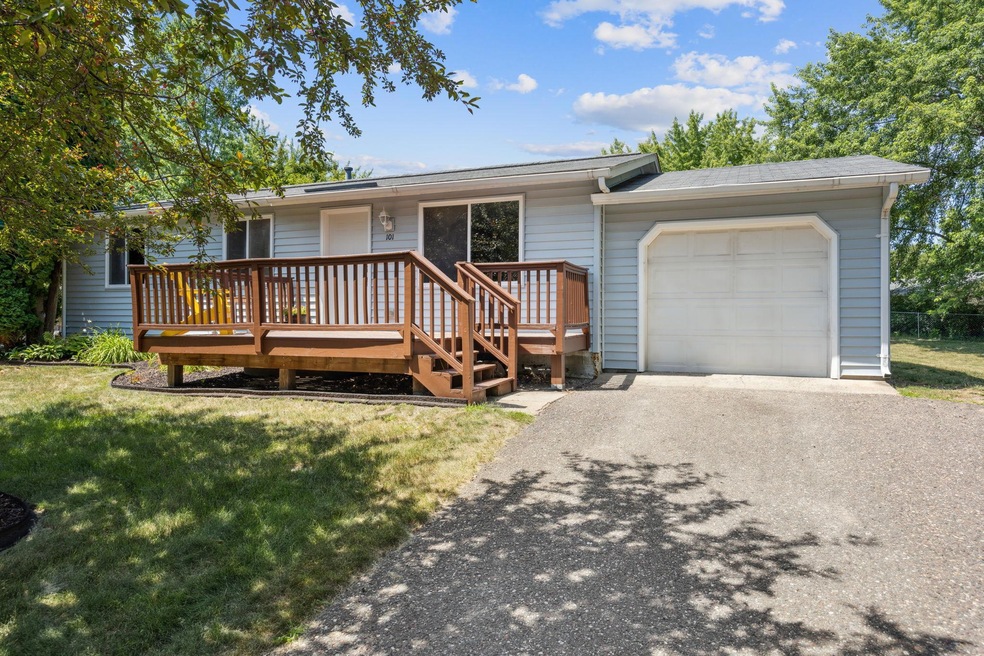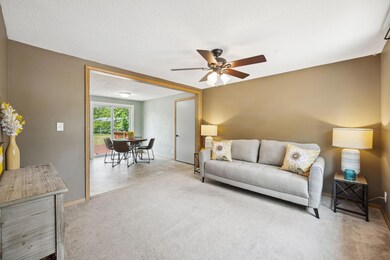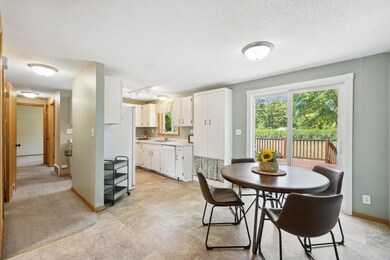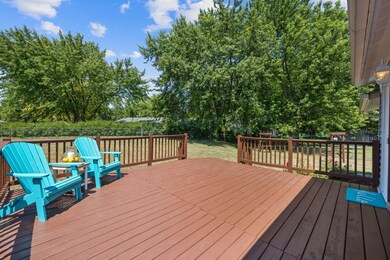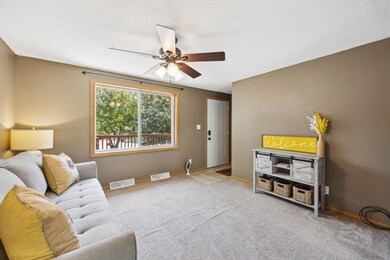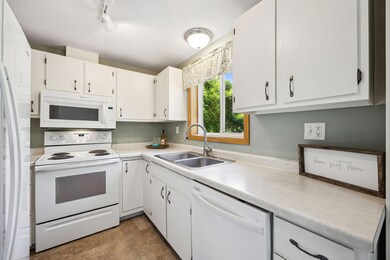
101 Highland Ln Buffalo, MN 55313
Highlights
- Deck
- The kitchen features windows
- Living Room
- No HOA
- 1 Car Attached Garage
- 2-minute walk to Curly Park
About This Home
As of August 2023** Multiple offers Received. Highest & Best due Saturday, July 15th at Noon **Welcome home to this darling property located on a cul-de-sac and a two minute walk to Curly Park. Enjoy outdoor living with two freshly stained, oversized decks and a new firepit. Raised gardens situated in full sun will provide fresh produce. The home has been well cared for and is especially clean! The kitchen window and walk out to the rear deck offers an abundance of natural light. New refrigerator, water heater and water softener were all purchased in 2022. Deep soaking tubs can be found in each of the full baths. Finish the lower level and profit from the equity. Move in and Enjoy!
Home Details
Home Type
- Single Family
Est. Annual Taxes
- $2,734
Year Built
- Built in 1985
Lot Details
- 0.32 Acre Lot
- Lot Dimensions are 46x139x39x149x109
- Chain Link Fence
- Few Trees
Parking
- 1 Car Attached Garage
Interior Spaces
- 1-Story Property
- Living Room
- Combination Kitchen and Dining Room
- Unfinished Basement
- Drain
Kitchen
- Range
- Microwave
- Dishwasher
- The kitchen features windows
Bedrooms and Bathrooms
- 3 Bedrooms
- 2 Full Bathrooms
Laundry
- Dryer
- Washer
Additional Features
- Deck
- Forced Air Heating and Cooling System
Community Details
- No Home Owners Association
- Highland Park Subdivision
Listing and Financial Details
- Assessor Parcel Number 103078001060
Ownership History
Purchase Details
Home Financials for this Owner
Home Financials are based on the most recent Mortgage that was taken out on this home.Purchase Details
Purchase Details
Similar Homes in Buffalo, MN
Home Values in the Area
Average Home Value in this Area
Purchase History
| Date | Type | Sale Price | Title Company |
|---|---|---|---|
| Deed | $271,550 | -- | |
| Warranty Deed | $159,800 | -- | |
| Warranty Deed | $113,300 | -- |
Mortgage History
| Date | Status | Loan Amount | Loan Type |
|---|---|---|---|
| Open | $266,630 | New Conventional |
Property History
| Date | Event | Price | Change | Sq Ft Price |
|---|---|---|---|---|
| 08/21/2023 08/21/23 | Sold | $271,550 | -1.3% | $279 / Sq Ft |
| 07/18/2023 07/18/23 | Price Changed | $275,000 | +10.0% | $283 / Sq Ft |
| 07/16/2023 07/16/23 | Pending | -- | -- | -- |
| 07/13/2023 07/13/23 | For Sale | $250,000 | +104.9% | $257 / Sq Ft |
| 09/26/2014 09/26/14 | Sold | $122,000 | -5.2% | $128 / Sq Ft |
| 09/05/2014 09/05/14 | Pending | -- | -- | -- |
| 08/14/2014 08/14/14 | For Sale | $128,750 | +97.8% | $135 / Sq Ft |
| 05/20/2014 05/20/14 | Sold | $65,100 | +5.0% | $68 / Sq Ft |
| 05/05/2014 05/05/14 | Pending | -- | -- | -- |
| 04/15/2014 04/15/14 | For Sale | $62,000 | -- | $65 / Sq Ft |
Tax History Compared to Growth
Tax History
| Year | Tax Paid | Tax Assessment Tax Assessment Total Assessment is a certain percentage of the fair market value that is determined by local assessors to be the total taxable value of land and additions on the property. | Land | Improvement |
|---|---|---|---|---|
| 2025 | $2,634 | $236,200 | $80,000 | $156,200 |
| 2024 | $2,634 | $229,900 | $80,000 | $149,900 |
| 2023 | $2,734 | $231,700 | $80,000 | $151,700 |
| 2022 | $2,504 | $223,300 | $64,000 | $159,300 |
| 2021 | $2,406 | $187,500 | $50,000 | $137,500 |
| 2020 | $2,312 | $178,200 | $45,000 | $133,200 |
| 2019 | $1,806 | $167,400 | $0 | $0 |
| 2018 | $1,766 | $120,800 | $0 | $0 |
| 2017 | $1,536 | $117,900 | $0 | $0 |
| 2016 | $1,442 | $0 | $0 | $0 |
| 2015 | $1,024 | $0 | $0 | $0 |
| 2014 | -- | $0 | $0 | $0 |
Agents Affiliated with this Home
-

Seller's Agent in 2023
Lynn Leuer
Keller Williams Classic Rlty NW
(612) 247-7512
10 in this area
78 Total Sales
-

Buyer's Agent in 2023
Kerby Skurat
RE/MAX Results
(612) 812-9262
15 in this area
2,915 Total Sales
-

Buyer Co-Listing Agent in 2023
Tara Pink
RE/MAX Results
(763) 218-2807
3 in this area
54 Total Sales
-
B
Seller's Agent in 2014
Bruce McAlpin
Edina Realty, Inc.
-
T
Seller's Agent in 2014
Terri Danielson
Coldwell Banker Burnet
-
B
Seller Co-Listing Agent in 2014
Bonnie Knutson
Edina Realty, Inc.
Map
Source: NorthstarMLS
MLS Number: 6393110
APN: 103-078-001060
- 413 Wagon Wheel Cir
- 401 Sigrid Dr
- 1716 Golf View Dr
- 815 1st Ave S
- 724 2nd Ave S
- 723 2nd Ave S
- 703 10th St S
- 743 Willow Glen Dr
- 708 Willow Glen Dr Unit 1805
- 755 10th St S
- 1811 Golf View Dr
- 1809 Boots Cir
- 803 Willow Glen Ct
- 1910 Buffalo Run Rd
- 821 Erickson Ln
- 819 Erickson Ln
- 825 Erickson Ln
- 815 Erickson Ln
- 816 Erickson Ln
- 609 Lake Blvd S
