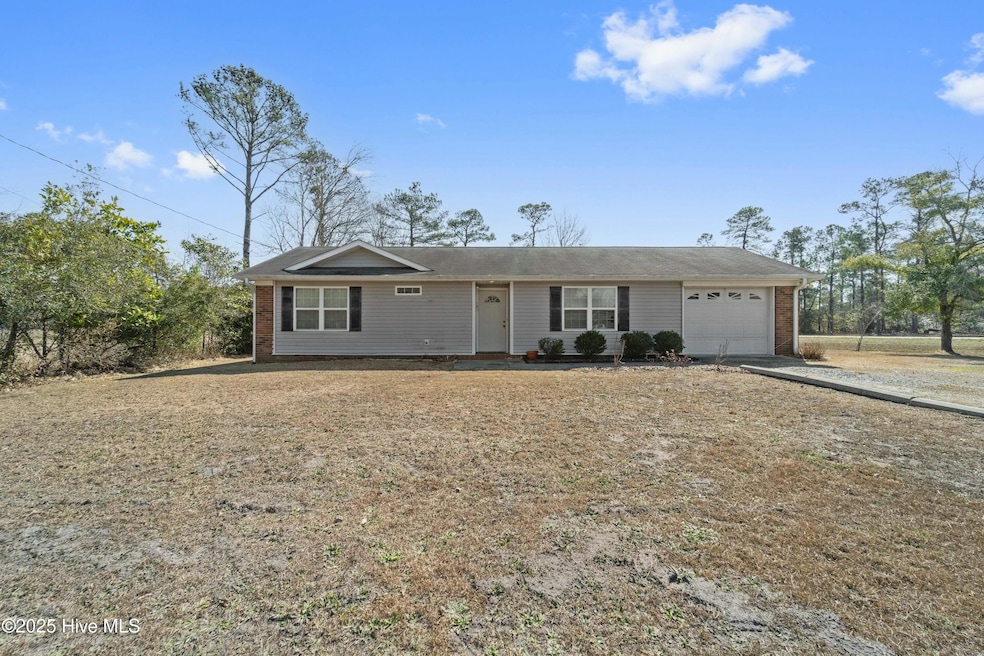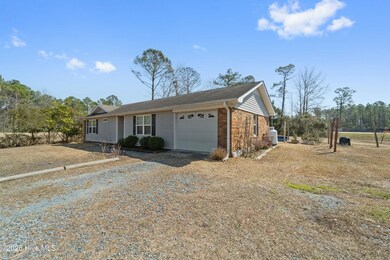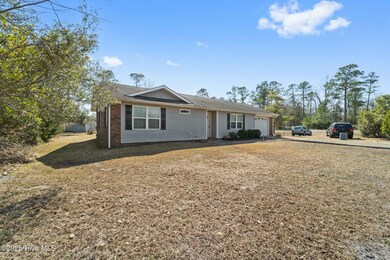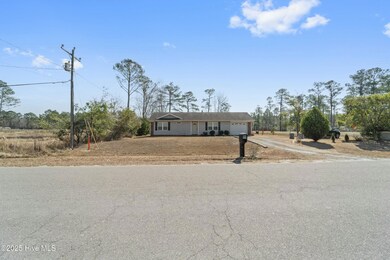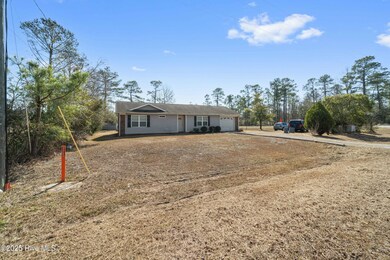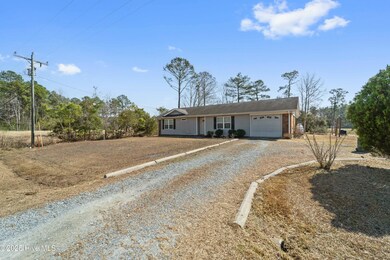
101 Holiday Dr Hampstead, NC 28443
Highlights
- No HOA
- Brick Exterior Construction
- Shed
- South Topsail Elementary School Rated A-
- Screened Patio
- Central Air
About This Home
As of April 2025Welcome to 101 Holiday Drive, a beautifully updated three-bedroom, two-bathroom home situated on a spacious half-acre lot in the heart of Hampstead, NC. Offering the freedom of no HOA restrictions and no city taxes, this property provides flexibility while still being conveniently located near schools, commuter routes, and local amenities.Stepping inside, you'll find a large living room that creates a welcoming space for relaxing or entertaining. The open-concept kitchen and dining area provide a seamless flow, making meal prep and gatherings effortless. A dedicated laundry room and single-car garage add convenience and functionality to the home. Originally remodeled in 2016, the property has been thoughtfully updated, and the HVAC system is being replaced prior to closing, with a 10-year warranty registered to the buyer. To offer additional peace of mind, the seller is also providing a one-year home warranty through Old Republic.Located just minutes from the schools, this home is ideally positioned near the new Hampstead Bypass, making commutes to Wilmington or Jacksonville swift and efficient. The beautiful beaches of Topsail Island are just a 20-minute drive, perfect for a weekend getaway. Novant Health Scott's Hill Hospital is also conveniently less than 15 minutes away, ensuring quick access to quality healthcare.With its spacious layout, recent updates, and prime location, 101 Holiday Drive is the perfect place to call home. Don't miss your opportunity--schedule a showing today!
Last Agent to Sell the Property
Johnston & Company Real Estate License #316055 Listed on: 03/01/2025
Home Details
Home Type
- Single Family
Est. Annual Taxes
- $1,419
Year Built
- Built in 1980
Lot Details
- 0.52 Acre Lot
- Property fronts an easement
- Property is zoned R20
Home Design
- Brick Exterior Construction
- Slab Foundation
- Shingle Roof
- Stick Built Home
Interior Spaces
- 1,088 Sq Ft Home
- 1-Story Property
- Ceiling Fan
- Blinds
- Combination Dining and Living Room
Bedrooms and Bathrooms
- 3 Bedrooms
- 2 Full Bathrooms
Parking
- 1 Car Attached Garage
- Front Facing Garage
Outdoor Features
- Screened Patio
- Shed
Schools
- South Topsail Elementary School
- Topsail Middle School
- Topsail High School
Utilities
- Central Air
- Heat Pump System
- On Site Septic
- Septic Tank
Community Details
- No Home Owners Association
- Holiday Hills Subdivision
Listing and Financial Details
- Assessor Parcel Number 3283-10-5135-0000
Ownership History
Purchase Details
Home Financials for this Owner
Home Financials are based on the most recent Mortgage that was taken out on this home.Purchase Details
Purchase Details
Home Financials for this Owner
Home Financials are based on the most recent Mortgage that was taken out on this home.Similar Homes in the area
Home Values in the Area
Average Home Value in this Area
Purchase History
| Date | Type | Sale Price | Title Company |
|---|---|---|---|
| Warranty Deed | -- | None Listed On Document | |
| Warranty Deed | -- | None Listed On Document | |
| Warranty Deed | $239,500 | None Listed On Document | |
| Warranty Deed | $239,500 | None Listed On Document | |
| Warranty Deed | $150,000 | None Available |
Mortgage History
| Date | Status | Loan Amount | Loan Type |
|---|---|---|---|
| Previous Owner | $148,500 | Seller Take Back |
Property History
| Date | Event | Price | Change | Sq Ft Price |
|---|---|---|---|---|
| 07/16/2025 07/16/25 | Price Changed | $292,500 | -0.8% | $269 / Sq Ft |
| 06/25/2025 06/25/25 | Price Changed | $294,900 | -1.4% | $271 / Sq Ft |
| 04/30/2025 04/30/25 | For Sale | $299,000 | +24.9% | $275 / Sq Ft |
| 04/03/2025 04/03/25 | Sold | $239,340 | +6.4% | $220 / Sq Ft |
| 03/02/2025 03/02/25 | Pending | -- | -- | -- |
| 03/01/2025 03/01/25 | For Sale | $225,000 | -- | $207 / Sq Ft |
Tax History Compared to Growth
Tax History
| Year | Tax Paid | Tax Assessment Tax Assessment Total Assessment is a certain percentage of the fair market value that is determined by local assessors to be the total taxable value of land and additions on the property. | Land | Improvement |
|---|---|---|---|---|
| 2024 | $1,419 | $131,752 | $29,730 | $102,022 |
| 2023 | $1,419 | $131,752 | $29,730 | $102,022 |
| 2022 | $1,317 | $131,752 | $29,730 | $102,022 |
| 2021 | $1,317 | $131,752 | $29,730 | $102,022 |
| 2020 | $1,276 | $126,845 | $29,730 | $97,115 |
| 2019 | $1,276 | $126,845 | $29,730 | $97,115 |
| 2018 | $963 | $85,143 | $12,500 | $72,643 |
| 2017 | $963 | $85,143 | $12,500 | $72,643 |
| 2016 | $954 | $85,143 | $12,500 | $72,643 |
| 2015 | $919 | $85,143 | $12,500 | $72,643 |
| 2014 | $743 | $85,143 | $12,500 | $72,643 |
| 2013 | -- | $85,143 | $12,500 | $72,643 |
| 2012 | -- | $85,143 | $12,500 | $72,643 |
Agents Affiliated with this Home
-
Andrew Smith

Seller's Agent in 2025
Andrew Smith
Coastal Realty Associates LLC
(910) 262-6744
268 in this area
656 Total Sales
-
Elisabeth Johnston

Seller's Agent in 2025
Elisabeth Johnston
Johnston & Company Real Estate
(910) 915-5162
1 in this area
45 Total Sales
Map
Source: Hive MLS
MLS Number: 100491642
APN: 3283-10-5135-0000
- Lot 0 State Highway 210
- L3 & L4 State Highway 210
- 4.98 Acre State Highway 210
- 0 State Highway 210 Unit 100442316
- 178 Winding Branch Rd
- 11 Acacia Rd
- 148 Aspen Rd
- 97 Aspen Rd
- 140 Callaway Ct
- 20 Aspen Rd
- Lot 25 Cattle
- 249 Hope Creek Dr
- 47 Cobbler Way Unit 35
- 41 Chickadee Way
- 67 Cobbler Way Unit 37
- 88 Brookfield Branch Rd Unit 279
- 57 Cobbler Way Unit 36
- 75 Cobbler Way Unit 38
- 13271 Us Highway 17 N
- 116 Fresh Air Dr
