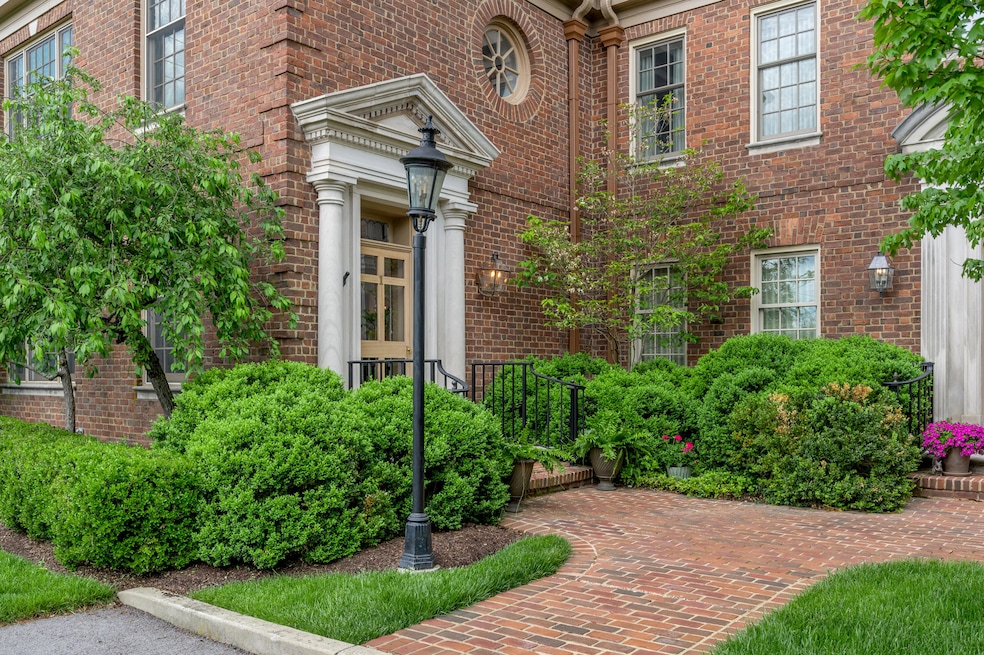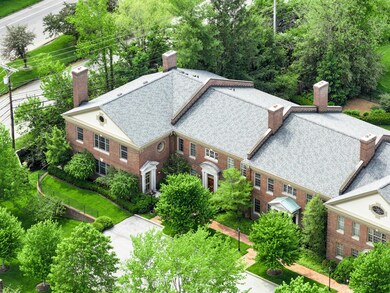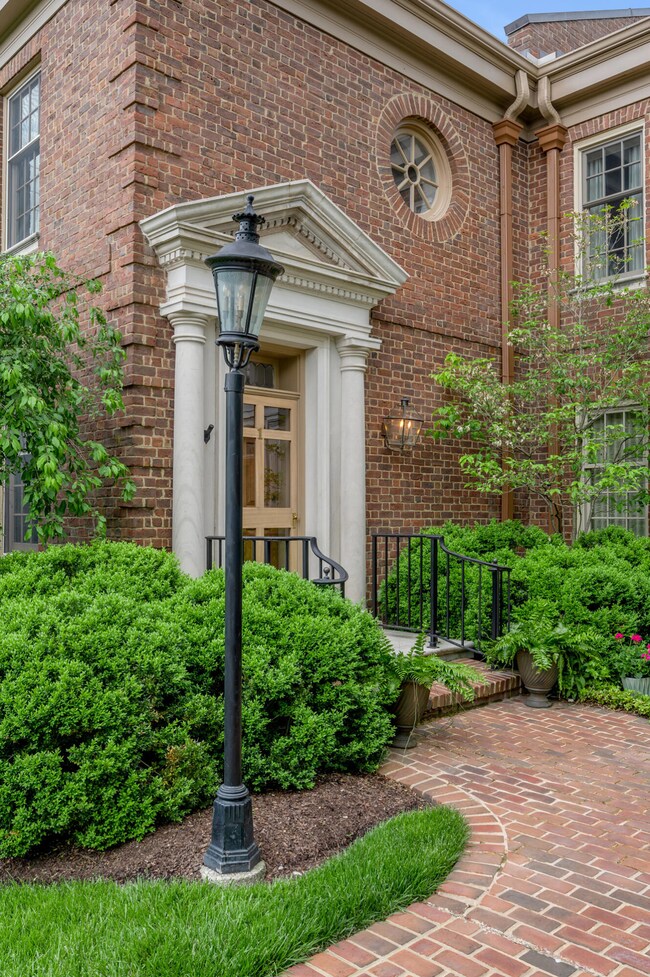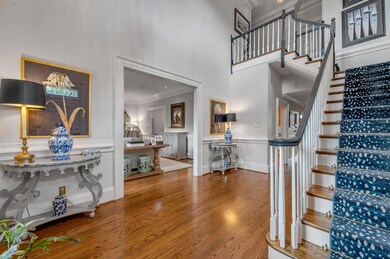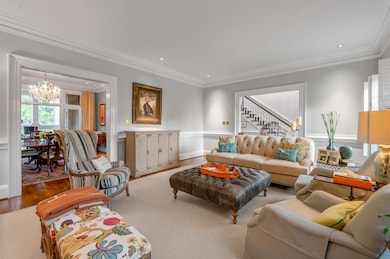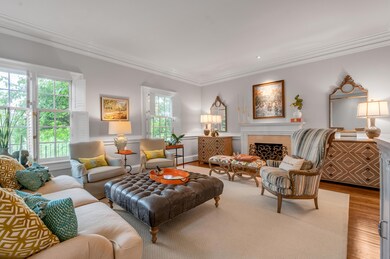
101 Idle Hour Dr Unit 1 Lexington, KY 40502
Idle Hour NeighborhoodEstimated payment $7,964/month
Highlights
- Fireplace in Primary Bedroom
- Marble Flooring
- Home Office
- Henry Clay High School Rated A-
- Neighborhood Views
- Porch
About This Home
Experience refined living in this beautifully designed condominium showcasing exceptional craftsmanship and timeless elegance. From the moment you enter, you're greeted by soaring 10-foot ceilings, gleaming hardwood floors, and exquisite moldings that elevate every room. The formal living and dining rooms provide gracious spaces for entertaining, while the open-concept kitchen flows seamlessly into a warm and inviting family room. Step out onto the screened porch to enjoy panoramic views of the golf course and breathtaking sunsets — a perfect retreat at the end of the day. A private elevator connects all levels, starting from the lower-level garage, offering both convenience and luxury. The second floor is home to the spacious primary suite featuring custom closets and a serene ambiance. An additional bedroom and a beautifully renovated full bath complete this level. The private lower level offers ideal accommodations for guests with its own bedroom, full bath, and a well-appointed kitchenette, ensuring comfort and privacy. This home is a rare blend of sophistication, comfort, and scenic beauty — perfect for those who appreciate quality and a thoughtfully designed lifestyle!
Listing Agent
Bluegrass Sotheby's International Realty License #181330 Listed on: 05/09/2025

Property Details
Home Type
- Condominium
Est. Annual Taxes
- $10,340
Year Built
- Built in 1983
Parking
- 2 Car Garage
- Basement Garage
Home Design
- Brick Veneer
- Block Foundation
- Shingle Roof
- Composition Roof
Interior Spaces
- 2-Story Property
- Blinds
- Window Screens
- Two Story Entrance Foyer
- Family Room with Fireplace
- Living Room
- Dining Room
- Home Office
- Utility Room
- Neighborhood Views
- Partially Finished Basement
Kitchen
- Eat-In Kitchen
- Microwave
- Dishwasher
Flooring
- Wood
- Carpet
- Laminate
- Marble
- Tile
Bedrooms and Bathrooms
- 3 Bedrooms
- Fireplace in Primary Bedroom
- Walk-In Closet
Laundry
- Dryer
- Washer
Outdoor Features
- Porch
Schools
- Breckinridge Elementary School
- Crawford Middle School
- Not Applicable Middle School
- Henry Clay High School
Utilities
- Cooling Available
- Forced Air Heating System
- Heating System Uses Natural Gas
Community Details
- Property has a Home Owners Association
- Association fees include common area maintenance, snow removal
- Idle Hour Subdivision
Listing and Financial Details
- Assessor Parcel Number 10010130
Map
Home Values in the Area
Average Home Value in this Area
Tax History
| Year | Tax Paid | Tax Assessment Tax Assessment Total Assessment is a certain percentage of the fair market value that is determined by local assessors to be the total taxable value of land and additions on the property. | Land | Improvement |
|---|---|---|---|---|
| 2024 | $10,340 | $836,200 | $0 | $0 |
| 2023 | $10,340 | $836,200 | $0 | $0 |
| 2022 | $10,682 | $836,200 | $0 | $0 |
| 2021 | $9,964 | $780,000 | $0 | $0 |
| 2020 | $9,964 | $780,000 | $0 | $0 |
| 2019 | $9,964 | $780,000 | $0 | $0 |
| 2018 | $9,964 | $780,000 | $0 | $0 |
| 2017 | $9,496 | $780,000 | $0 | $0 |
| 2015 | $8,729 | $780,000 | $0 | $0 |
| 2014 | $8,729 | $780,000 | $0 | $0 |
| 2012 | $8,729 | $780,000 | $0 | $0 |
Property History
| Date | Event | Price | Change | Sq Ft Price |
|---|---|---|---|---|
| 05/12/2025 05/12/25 | Pending | -- | -- | -- |
| 05/09/2025 05/09/25 | For Sale | $1,275,000 | -- | $354 / Sq Ft |
Purchase History
| Date | Type | Sale Price | Title Company |
|---|---|---|---|
| Condominium Deed | $780,000 | -- |
Similar Homes in Lexington, KY
Source: ImagineMLS (Bluegrass REALTORS®)
MLS Number: 25009676
APN: 10010130
- 101 Idle Hour Dr Unit 1
- 100 Idle Hour Dr Unit 8
- 188 Idle Hour Dr
- 129 Saint James Dr
- 175 Saint William Dr
- 1952 Fontaine Rd Unit 1954
- 1952-1954 Fontaine Rd
- 1814 Richmond Rd
- 305 Lakeshore Dr
- 1707 Clays Spring Ln
- 1908 Blairmore Rd
- 300 Culpepper Rd
- 320 Queensway Dr
- 2024 Saint Teresa Dr
- 333 Culpepper Rd
- 427 Clinton Rd
- 368 Queensway Dr
- 403 Holiday Rd
- 2056 St Michael Dr
- 1877 Blairmore Rd
