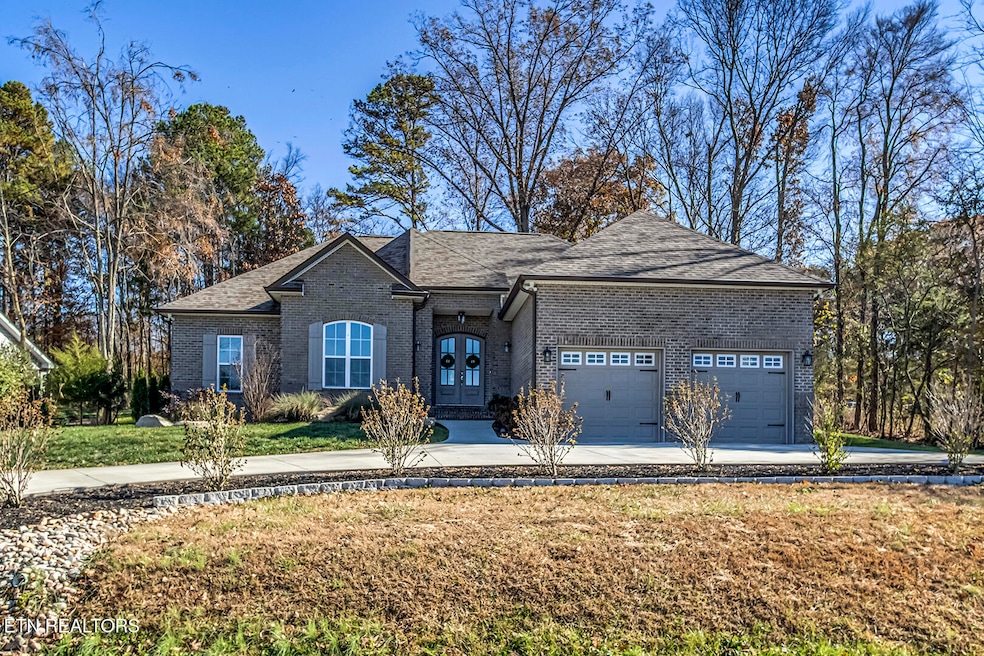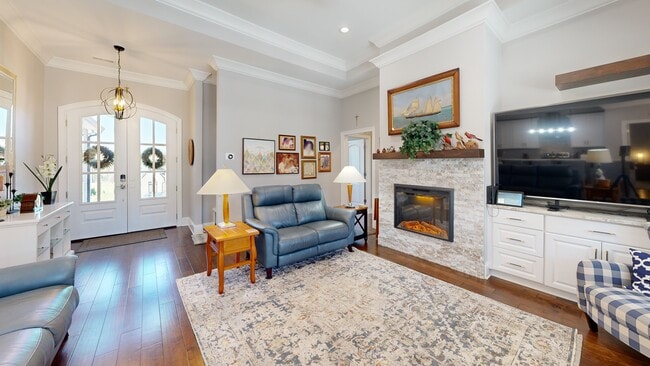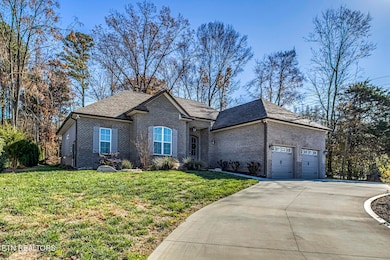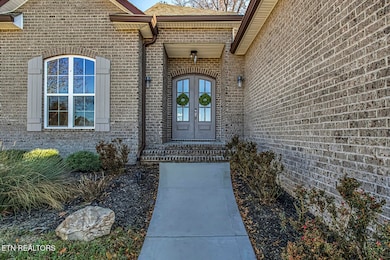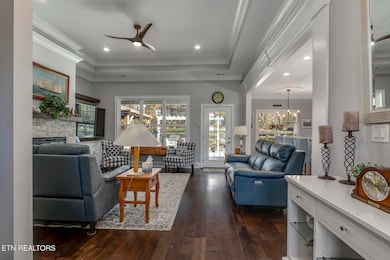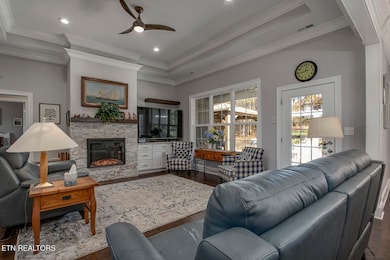
101 Inagehi Way Loudon, TN 37774
Tellico Village NeighborhoodEstimated payment $3,079/month
Highlights
- Hot Property
- On Golf Course
- Landscaped Professionally
- Boat Ramp
- Access To Lake
- Countryside Views
About This Home
Better than new and filled with luxury upgrades! Only 3 years young, this stunning brick home welcomes you with stately arched double doors and nearly $45,000 in enhancements. One-level living, 4 BR, 2BA, open concept, stone fireplace, and abundant natural light floods the living space.through oversized windows looking into the private back yard. Gourmet kitchen features granite countertops, SS appliances, custom cabinetry, a stylish coffee bar, and sprawling walk-in-pantry. It is awaiting your unforgettable gatherings and gourmet meals Your private retreat awaits in the serene primary suite, crowned with a trey ceiling and indulging you in a spa-quality bath: marble-style finishes, oversized walk-in shower, dual vanities and separate his & hers closets. Enjoy the relaxing oasis that is your backyard! It is private, professionally designed and landscaped for your relaxing and entertainment pleasures. The garage is oversized and insulated 2-car with high ceilings for possible lift, oversized vehicles or extra storage. This is a remarkable opportunity to gain quality and elegance all for $525,000! Act fast, this will not last.
Home Details
Home Type
- Single Family
Est. Annual Taxes
- $1,483
Year Built
- Built in 2022
Lot Details
- 0.3 Acre Lot
- Lot Dimensions are 95' x 162' x 60' x 162'
- On Golf Course
- Landscaped Professionally
- Private Lot
- Corner Lot
- Wooded Lot
HOA Fees
- $182 Monthly HOA Fees
Parking
- 2 Car Attached Garage
- Parking Available
- Garage Door Opener
Home Design
- Brick Exterior Construction
- Slab Foundation
- Brick Frame
- Vinyl Siding
Interior Spaces
- 1,754 Sq Ft Home
- Wet Bar
- Wired For Data
- Tray Ceiling
- Ceiling Fan
- Stone Fireplace
- Electric Fireplace
- Great Room
- Open Floorplan
- Storage
- Tile Flooring
- Countryside Views
- Fire and Smoke Detector
Kitchen
- Eat-In Kitchen
- Walk-In Pantry
- Self-Cleaning Oven
- Range
- Microwave
- Dishwasher
- Kitchen Island
Bedrooms and Bathrooms
- 4 Bedrooms
- Primary Bedroom on Main
- Split Bedroom Floorplan
- Walk-In Closet
- 2 Full Bathrooms
- Walk-in Shower
Laundry
- Laundry Room
- Dryer
- Washer
Outdoor Features
- Access To Lake
Utilities
- Central Heating and Cooling System
- Heat Pump System
- Internet Available
Listing and Financial Details
- Assessor Parcel Number 068N B 001.00
- Tax Block 3
Community Details
Overview
- Association fees include some amenities
- Mialaquo Coves Subdivision
- Mandatory home owners association
Amenities
- Picnic Area
- Sauna
- Clubhouse
Recreation
- Boat Ramp
- Boat Dock
- Golf Course Community
- Tennis Courts
- Recreation Facilities
- Community Playground
- Community Pool
Matterport 3D Tour
Floorplan
Map
Home Values in the Area
Average Home Value in this Area
Tax History
| Year | Tax Paid | Tax Assessment Tax Assessment Total Assessment is a certain percentage of the fair market value that is determined by local assessors to be the total taxable value of land and additions on the property. | Land | Improvement |
|---|---|---|---|---|
| 2025 | $1,273 | $83,875 | $2,500 | $81,375 |
| 2023 | $1,273 | $83,875 | $0 | $0 |
| 2022 | $38 | $2,500 | $2,500 | $0 |
| 2021 | $38 | $2,500 | $2,500 | $0 |
| 2020 | $45 | $2,500 | $2,500 | $0 |
| 2019 | $45 | $2,500 | $2,500 | $0 |
| 2018 | $45 | $2,500 | $2,500 | $0 |
| 2017 | $45 | $2,500 | $2,500 | $0 |
| 2016 | $70 | $3,750 | $3,750 | $0 |
| 2015 | $70 | $3,750 | $3,750 | $0 |
| 2014 | $70 | $3,750 | $3,750 | $0 |
Property History
| Date | Event | Price | List to Sale | Price per Sq Ft | Prior Sale |
|---|---|---|---|---|---|
| 11/19/2025 11/19/25 | Pending | -- | -- | -- | |
| 11/18/2025 11/18/25 | For Sale | $525,000 | -3.1% | $299 / Sq Ft | |
| 03/21/2023 03/21/23 | Sold | $542,000 | -14.6% | $271 / Sq Ft | View Prior Sale |
| 02/16/2023 02/16/23 | Pending | -- | -- | -- | |
| 10/21/2022 10/21/22 | For Sale | $635,000 | +2440.0% | $318 / Sq Ft | |
| 09/27/2021 09/27/21 | Sold | $25,000 | -- | -- | View Prior Sale |
Purchase History
| Date | Type | Sale Price | Title Company |
|---|---|---|---|
| Warranty Deed | $542,000 | Paramount Land Title | |
| Warranty Deed | $25,000 | Tellico Title Services Inc | |
| Warranty Deed | $15,000 | Tellico Title Services Inc | |
| Warranty Deed | $4,300 | Tellico Title Services Inc | |
| Warranty Deed | $4,500 | -- | |
| Deed | $12,000 | -- | |
| Deed | $500 | -- | |
| Warranty Deed | $3,500 | -- | |
| Warranty Deed | $700 | -- | |
| Warranty Deed | $12,000 | -- |
Mortgage History
| Date | Status | Loan Amount | Loan Type |
|---|---|---|---|
| Open | $104,498 | New Conventional |
About the Listing Agent

I am passionate about real estate and work hard to help you turn your dreams into reality. I am dedicated to staying current on the real estate market, local communities, and available resources for my clients. With a master’s degree in Business Management, and a teaching background, I developed skills that are on target in today’s market: professionalism, organized, attention to detail, and listening! Put these skills together with my real estate experience in Massachusetts and you have a
Deb's Other Listings
Source: East Tennessee REALTORS® MLS
MLS Number: 1322222
APN: 068N-B-001.00
- 114 Inagehi Way
- 117 Inagehi Way
- 121 Inagehi Way
- 208 Mialaquo Cir
- 3070 W Fork Rd
- 317 Inagehi Ln
- 218 Mialaquo Cir
- 123 Gado Way
- 304 Gado Trace
- 138 Gado Way
- 149 Gado Way
- 425 Cheeyo Place
- 214 Cheeyo Trace
- 210 Cheeyo Trace
- 147 Cheeyo Way
- 129 Cheeyo Way
- 133 Cheeyo Way
- 238 Gadusi Way
- 213 Nuhya Trace
- 205 Nuhya Trace
