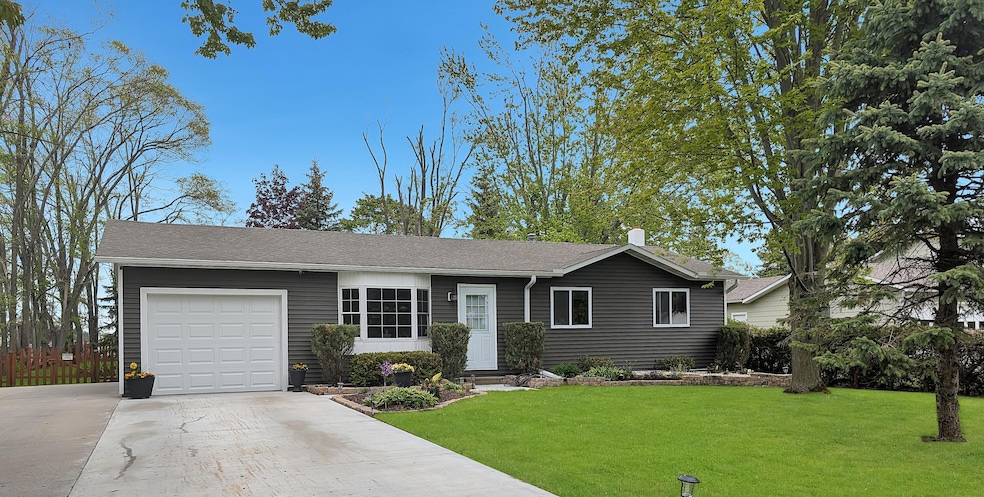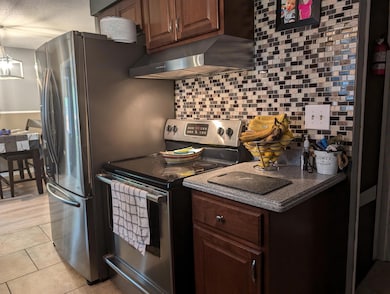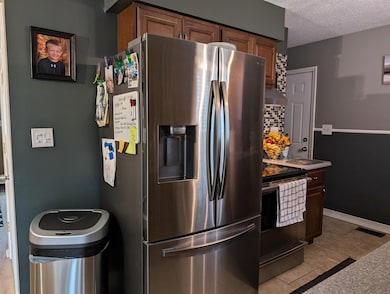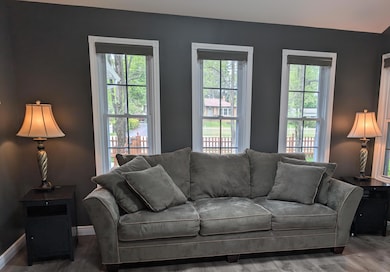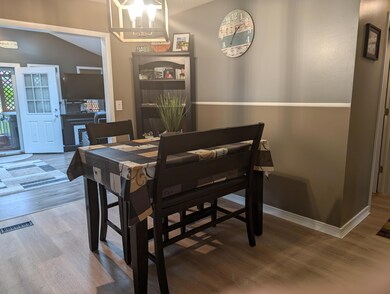
101 Island View Dr Alpena, MI 49707
Estimated payment $2,451/month
Highlights
- Spa
- Ranch Style House
- Fireplace
- Vaulted Ceiling
- No HOA
- 1 Car Attached Garage
About This Home
Charming 3 bed, 2 bath home on a corner lot in desirable Iriscrest Subdivision—just minutes from the hospital, Duck Park, bike trails, and Alpena beaches! Features include a modern kitchen with granite counters, stainless steel appliances, updated flooring and lighting, a spacious family room, and full basement. Enjoy year-round relaxation in the enclosed back porch with hot tub. Professionally landscaped with newer roof, windows, whole-house generator, and electric lawn mower included. Move-in ready with great updates, great location, and great value—schedule your showing today!
Last Listed By
United Country Great Lakes Realty & Auction License #6502396968 Listed on: 05/30/2025
Home Details
Home Type
- Single Family
Est. Annual Taxes
- $2,035
Year Built
- Built in 1976
Lot Details
- Lot Dimensions are 75 x 165
- Fenced
- Landscaped
- Sprinkler System
Home Design
- Ranch Style House
- Frame Construction
- Vinyl Siding
- Vinyl Construction Material
Interior Spaces
- 2,424 Sq Ft Home
- Vaulted Ceiling
- Ceiling Fan
- Fireplace
- Drapes & Rods
- Blinds
- Family Room
- Living Room
- Dining Room
- Oven or Range
- Partially Finished Basement
Flooring
- Laminate
- Tile
Bedrooms and Bathrooms
- 3 Bedrooms
- 2 Full Bathrooms
Laundry
- Dryer
- Washer
Home Security
- Home Security System
- Fire and Smoke Detector
Parking
- 1 Car Attached Garage
- Heated Garage
- Garage Door Opener
- Driveway
Pool
- Spa
Schools
- Alpena Elementary School
- Alpena High School
Utilities
- Forced Air Heating System
- Heating System Uses Natural Gas
- Power Generator
- Municipal Utilities District for Water and Sewer
Community Details
- No Home Owners Association
- T31n R8e Subdivision
Listing and Financial Details
- Assessor Parcel Number 092-187-000-013-00
- Tax Block 16
Map
Home Values in the Area
Average Home Value in this Area
Tax History
| Year | Tax Paid | Tax Assessment Tax Assessment Total Assessment is a certain percentage of the fair market value that is determined by local assessors to be the total taxable value of land and additions on the property. | Land | Improvement |
|---|---|---|---|---|
| 2025 | $2,035 | $75,800 | $0 | $0 |
| 2024 | $1,713 | $74,500 | $0 | $0 |
| 2023 | $1,681 | $62,100 | $0 | $0 |
| 2022 | $1,846 | $53,200 | $0 | $0 |
| 2021 | $1,793 | $51,200 | $51,200 | $0 |
| 2020 | $1,770 | $48,100 | $0 | $0 |
| 2019 | $1,699 | $45,500 | $0 | $0 |
| 2018 | $1,643 | $44,100 | $0 | $0 |
| 2017 | $1,565 | $43,100 | $0 | $0 |
| 2016 | $1,556 | $42,400 | $0 | $0 |
| 2015 | $190 | $41,500 | $0 | $0 |
| 2013 | $400 | $40,000 | $0 | $0 |
Property History
| Date | Event | Price | Change | Sq Ft Price |
|---|---|---|---|---|
| 05/30/2025 05/30/25 | For Sale | $409,900 | -- | $169 / Sq Ft |
Similar Homes in Alpena, MI
Source: Water Wonderland Board of REALTORS®
MLS Number: 201834944
APN: 092-187-000-017-00
- 567 Long Rapids Rd
- 554 Cardinal St
- 160 Parker Ave
- 2+ acres Golf Course Rd
- 1285 U S 23
- 301 N 14th Ave
- 204 Charlotte St
- 312 N Eleventh Ave
- NHN Crittenden Ct
- 452 W Lincoln St
- 127 N Addison St
- 400 Tawas St
- 1135 Walter St
- 217 N Addison St
- 1253 N Partridge Point Rd
- 310 W Campbell St
- 173 N Addison St
- 300 W Washington Ave
- 615 W Lake St
- 725 S Third Ave
