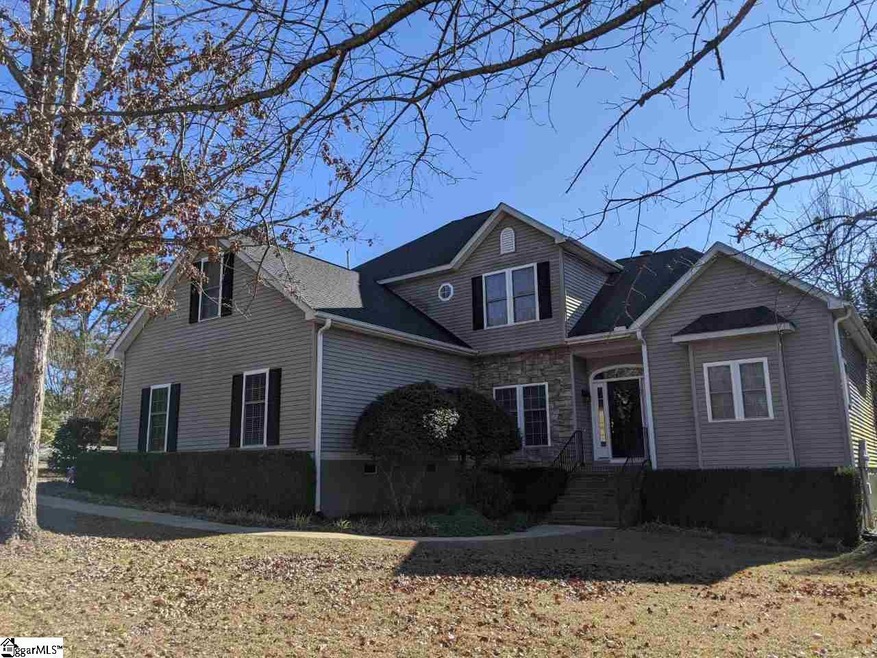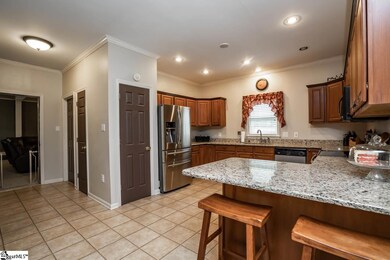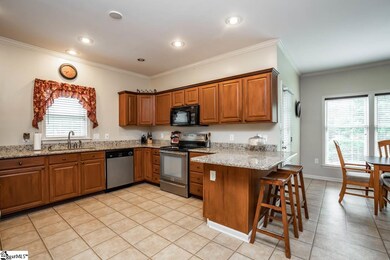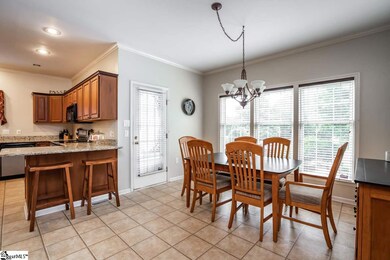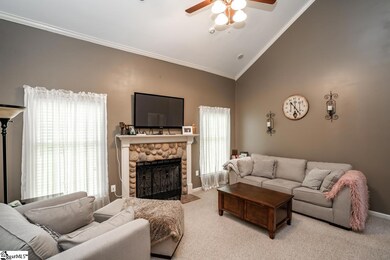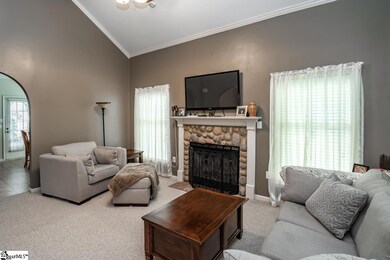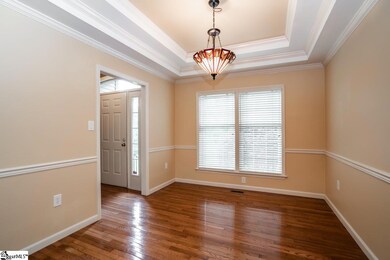
101 James Creek Point Easley, SC 29640
Estimated Value: $444,653 - $542,000
Highlights
- Two Primary Bedrooms
- Deck
- Outdoor Fireplace
- Richard H. Gettys Middle School Rated A-
- Traditional Architecture
- Wood Flooring
About This Home
As of February 2020SELLER TO PAY $4,000 TOWARDS BUYER CLOSING COSTS WITH ACCEPTABLE OFFER OR IF BUYER PREFERS, AN ALLOWANCE OF $4,000 CAN BE USED TOWARDS PAINT/FURNITURE. You'll love the convenient location of this home just minutes to shopping and restaurants in both Easley and Greenville. Just under 3000 square feet and sitting on a .56 acre corner lot, this home boasts so many wonderful features including beautiful hardwood floors, a spacious kitchen with an abundance of custom cabinets and gleaming granite counter tops, a wood burning fireplace, and storage galore! What sets this house apart from all the others is the extra large multi-purpose room just off the kitchen which can be used as a 5TH BEDROOM, a 2nd master suite or in-law suite complete with a full bathroom, closet and the potential to add a kitchenette or bar. If you don't need an additional bedroom this space would be perfect for a theater room or extra great room or game room. Step outside to the gorgeous landscaped yard lined with mature trees. Entertain friends or family on the large patio complete with built in fire pit. Lastly the side yard has a fenced in area for your canine friend plus a very spacious garage large enough for 2 vehicles plus all your yard tools and more. Roof was replaced in 2016; upstairs HVAC was replaced in May of 2019 and a new hot water tank was installed fall of 2019. Schedule your showing today to see this beautiful home! Possible USDA Financing.
Home Details
Home Type
- Single Family
Est. Annual Taxes
- $1,184
Year Built
- 1997
Lot Details
- 0.56 Acre Lot
- Corner Lot
- Level Lot
- Few Trees
Home Design
- Traditional Architecture
- Architectural Shingle Roof
- Vinyl Siding
- Stone Exterior Construction
Interior Spaces
- 2,881 Sq Ft Home
- 2,800-2,999 Sq Ft Home
- 1.5-Story Property
- Smooth Ceilings
- Ceiling height of 9 feet or more
- Ceiling Fan
- Wood Burning Fireplace
- Fireplace Features Masonry
- Thermal Windows
- Window Treatments
- Great Room
- Living Room
- Breakfast Room
- Dining Room
- Bonus Room
- Crawl Space
- Fire and Smoke Detector
Kitchen
- Walk-In Pantry
- Self-Cleaning Convection Oven
- Electric Oven
- Free-Standing Electric Range
- Warming Drawer
- Built-In Microwave
- Dishwasher
- Granite Countertops
- Disposal
Flooring
- Wood
- Carpet
- Vinyl
Bedrooms and Bathrooms
- 4 Bedrooms | 2 Main Level Bedrooms
- Primary Bedroom on Main
- Double Master Bedroom
- Walk-In Closet
- Primary Bathroom is a Full Bathroom
- 3.5 Bathrooms
- Dual Vanity Sinks in Primary Bathroom
- Jetted Tub in Primary Bathroom
- Hydromassage or Jetted Bathtub
- Separate Shower
Laundry
- Laundry Room
- Laundry on main level
- Electric Dryer Hookup
Attic
- Storage In Attic
- Pull Down Stairs to Attic
Parking
- 2 Car Detached Garage
- Garage Door Opener
Outdoor Features
- Deck
- Patio
- Outdoor Fireplace
Utilities
- Forced Air Heating and Cooling System
- Underground Utilities
- Electric Water Heater
- Septic Tank
- Cable TV Available
Community Details
- James Creek Crossing Subdivision
Listing and Financial Details
- Tax Lot 7
Ownership History
Purchase Details
Home Financials for this Owner
Home Financials are based on the most recent Mortgage that was taken out on this home.Purchase Details
Home Financials for this Owner
Home Financials are based on the most recent Mortgage that was taken out on this home.Similar Homes in Easley, SC
Home Values in the Area
Average Home Value in this Area
Purchase History
| Date | Buyer | Sale Price | Title Company |
|---|---|---|---|
| Galloway Christopher Eugene | $292,000 | None Available | |
| Smith Matthew S | $279,000 | None Available |
Mortgage History
| Date | Status | Borrower | Loan Amount |
|---|---|---|---|
| Open | Galloway Christopher Eugene | $298,716 | |
| Previous Owner | Smith Matthew S | $279,000 | |
| Previous Owner | Mitchell Sam C | $156,500 | |
| Previous Owner | Mitchell Sam C | $164,500 | |
| Previous Owner | Mitchell Sam | $150,000 | |
| Previous Owner | Mitchell Sam C | $15,000 |
Property History
| Date | Event | Price | Change | Sq Ft Price |
|---|---|---|---|---|
| 02/20/2020 02/20/20 | Sold | $292,000 | -2.7% | $104 / Sq Ft |
| 01/14/2020 01/14/20 | Pending | -- | -- | -- |
| 01/01/2020 01/01/20 | Price Changed | $300,000 | 0.0% | $107 / Sq Ft |
| 09/06/2019 09/06/19 | Price Changed | $299,900 | -3.3% | $107 / Sq Ft |
| 07/02/2019 07/02/19 | Price Changed | $310,000 | -4.6% | $111 / Sq Ft |
| 06/09/2019 06/09/19 | Price Changed | $325,000 | -3.0% | $116 / Sq Ft |
| 04/09/2019 04/09/19 | Price Changed | $335,000 | -4.3% | $120 / Sq Ft |
| 04/09/2019 04/09/19 | For Sale | $350,000 | +25.4% | $125 / Sq Ft |
| 11/14/2016 11/14/16 | Sold | $279,000 | -0.3% | $98 / Sq Ft |
| 10/06/2016 10/06/16 | Pending | -- | -- | -- |
| 09/13/2016 09/13/16 | For Sale | $279,900 | -- | $98 / Sq Ft |
Tax History Compared to Growth
Tax History
| Year | Tax Paid | Tax Assessment Tax Assessment Total Assessment is a certain percentage of the fair market value that is determined by local assessors to be the total taxable value of land and additions on the property. | Land | Improvement |
|---|---|---|---|---|
| 2024 | -- | $0 | $0 | $0 |
| 2023 | $0 | $11,680 | $920 | $10,760 |
| 2022 | $1,415 | $11,680 | $920 | $10,760 |
| 2021 | $1,377 | $11,680 | $920 | $10,760 |
| 2020 | $1,128 | $11,304 | $920 | $10,384 |
| 2019 | $1,152 | $11,300 | $920 | $10,380 |
| 2018 | $1,184 | $11,160 | $880 | $10,280 |
| 2017 | $1,151 | $11,160 | $880 | $10,280 |
| 2015 | $916 | $8,320 | $0 | $0 |
| 2008 | -- | $8,720 | $800 | $7,920 |
Agents Affiliated with this Home
-
Ann O'Brien

Seller's Agent in 2020
Ann O'Brien
Keller Williams Grv Upst
(864) 640-0816
2 in this area
34 Total Sales
-
Cindy Fox Miller

Buyer's Agent in 2020
Cindy Fox Miller
Keller Williams Upstate Legacy
(864) 269-7000
66 in this area
202 Total Sales
-
Regina Nedwards

Seller's Agent in 2016
Regina Nedwards
RE/MAX
5 in this area
60 Total Sales
-
AGENT NONMEMBER
A
Buyer's Agent in 2016
AGENT NONMEMBER
NONMEMBER OFFICE
(864) 224-7941
520 in this area
6,792 Total Sales
Map
Source: Greater Greenville Association of REALTORS®
MLS Number: 1389433
APN: 5121-00-41-5323
- 410 Hamilton Forest Dr
- 704 Jameson Rd
- 101 Dove Hill Ct
- 123 Tucker Ln
- 104 Bellewood Dr
- 00 McScott Ct
- 309 E Compass Way
- 307 E Compass Way
- 318 E Compass Way
- 296 E Compass Way
- 468 Anna Gray Cir
- 330 E Compass Way
- 100 George Williams Dr
- 114 Warren Dr
- 00 N Hendricks Ln
- 124 Barnett Way
- 302 Montague Dr
- 127 Warren Dr
- 145 Bailing Dr
- 107 Hideaway Ct
- 101 James Creek Point
- 105 James Creek Point
- 568 Jameson Rd
- 572 Jameson Rd
- 557 Jameson Rd Unit Off Hwy 183
- 557 Jameson Rd
- 100 James Creek Point
- 109 James Creek Point
- 560 Jameson Rd
- 104 James Creek Point
- 113 James Creek Point
- 554 Jameson Rd
- 108 James Creek Point
- 548 Jameson Rd
- 112 James Creek Point
- 117 Putt Dr
- 542 Jameson Rd
- 523 Jameson Rd
- 123 Putt Putt Dr
- 534 Jameson Rd
