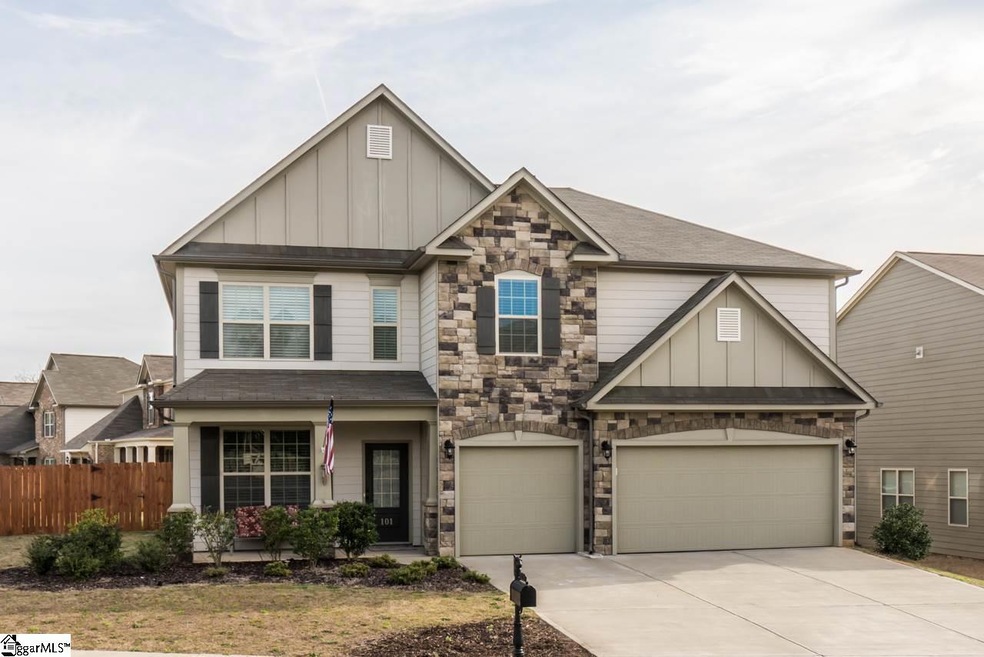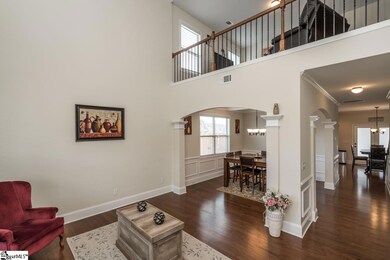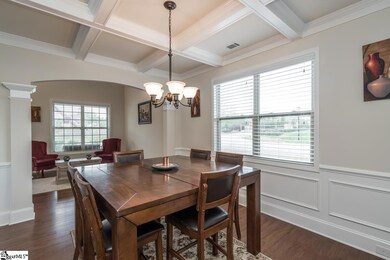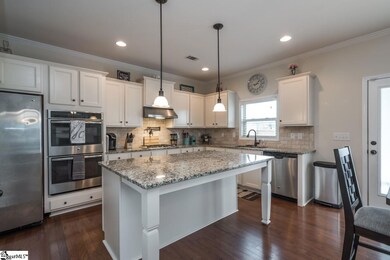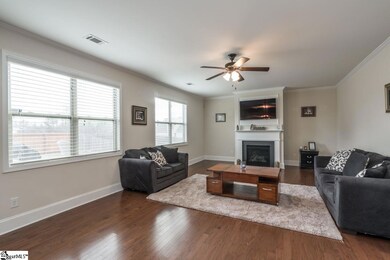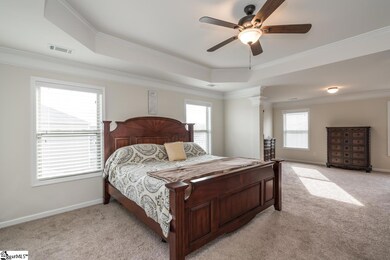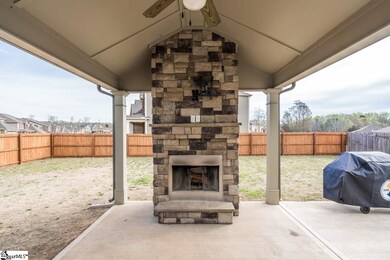
101 Kings Heath Ln Simpsonville, SC 29680
Highlights
- Open Floorplan
- Craftsman Architecture
- Wood Flooring
- Ellen Woodside Elementary School Rated A-
- Outdoor Fireplace
- Loft
About This Home
As of February 2019Need space? This 5 BDR/ 4 BA home along with 3 car garage has plenty of room and perfect areas to entertain family and friends. Enter to find the grand two-story foyer and gorgeous hardwoods and quality finishes throughout! Formal living and dining room with coffered ceilings open to an amazing kitchen boasting granite countertops, stainless steel appliances and a huge central island. Double ovens, gas stovetop and a pot filler faucet are additional outstanding details. The large great room is open to the kitchen and the cozy gas log fireplace highlights this great space. Downstairs there is also a bedroom and full bath perfect as a guest bedroom, office or playroom. Upstairs, the spacious loft area offers additional living space to enjoy or entertain. The huge master bedroom suite features a separate sitting area, bath with two vanities, separate shower/ garden tub and includes large his and her closets. Also upstairs another large bedroom with its own full bath and two additional bedrooms share a full bath. Outside the wonderful fenced-in backyard is highlighted by a covered patio and stone fireplace that is wired for a large screened TV. What a great space to watch those sporting events with friends! Home also includes plenty of storage and the great 3-car garage. Solar panels have been installed to help keep utility costs low. The neighborhood community amenities include pool, clubhouse with exercise area and a playground.
Last Agent to Sell the Property
Coldwell Banker Caine/Williams License #75545 Listed on: 10/29/2018

Home Details
Home Type
- Single Family
Est. Annual Taxes
- $1,647
Year Built
- 2014
Lot Details
- 9,583 Sq Ft Lot
- Fenced Yard
HOA Fees
- $38 Monthly HOA Fees
Parking
- 3 Car Attached Garage
Home Design
- Craftsman Architecture
- Traditional Architecture
- Slab Foundation
- Composition Roof
- Stone Exterior Construction
- Hardboard
Interior Spaces
- 3,203 Sq Ft Home
- 3,400-3,599 Sq Ft Home
- 2-Story Property
- Open Floorplan
- Coffered Ceiling
- Tray Ceiling
- Smooth Ceilings
- Ceiling Fan
- 2 Fireplaces
- Wood Burning Fireplace
- Gas Log Fireplace
- Thermal Windows
- Window Treatments
- Two Story Entrance Foyer
- Great Room
- Living Room
- Breakfast Room
- Dining Room
- Loft
- Fire and Smoke Detector
Kitchen
- Built-In Self-Cleaning Double Oven
- Electric Oven
- Gas Cooktop
- Dishwasher
- Granite Countertops
- Disposal
- Pot Filler
Flooring
- Wood
- Carpet
- Ceramic Tile
Bedrooms and Bathrooms
- 5 Bedrooms | 1 Main Level Bedroom
- Primary bedroom located on second floor
- Walk-In Closet
- 4 Full Bathrooms
- Dual Vanity Sinks in Primary Bathroom
- Garden Bath
- Separate Shower
Laundry
- Laundry Room
- Laundry on main level
Attic
- Storage In Attic
- Pull Down Stairs to Attic
Eco-Friendly Details
- Solar Heating System
Outdoor Features
- Patio
- Outdoor Fireplace
- Front Porch
Utilities
- Multiple cooling system units
- Forced Air Heating and Cooling System
- Heating System Uses Natural Gas
- Underground Utilities
- Gas Water Heater
- Cable TV Available
Listing and Financial Details
- Tax Lot 440
Community Details
Overview
- Built by DR Horton
- Crossgate At Remington Subdivision
- Mandatory home owners association
Recreation
- Community Playground
- Community Pool
Ownership History
Purchase Details
Home Financials for this Owner
Home Financials are based on the most recent Mortgage that was taken out on this home.Purchase Details
Purchase Details
Home Financials for this Owner
Home Financials are based on the most recent Mortgage that was taken out on this home.Similar Homes in Simpsonville, SC
Home Values in the Area
Average Home Value in this Area
Purchase History
| Date | Type | Sale Price | Title Company |
|---|---|---|---|
| Deed | $290,000 | None Available | |
| Deed | $281,500 | None Available | |
| Deed | $267,530 | -- |
Mortgage History
| Date | Status | Loan Amount | Loan Type |
|---|---|---|---|
| Open | $316,000 | New Conventional | |
| Closed | $284,747 | FHA | |
| Previous Owner | $254,153 | New Conventional |
Property History
| Date | Event | Price | Change | Sq Ft Price |
|---|---|---|---|---|
| 06/04/2025 06/04/25 | For Sale | $555,000 | +94.9% | $173 / Sq Ft |
| 02/01/2019 02/01/19 | Sold | $284,747 | -4.8% | $84 / Sq Ft |
| 10/29/2018 10/29/18 | For Sale | $299,000 | -- | $88 / Sq Ft |
Tax History Compared to Growth
Tax History
| Year | Tax Paid | Tax Assessment Tax Assessment Total Assessment is a certain percentage of the fair market value that is determined by local assessors to be the total taxable value of land and additions on the property. | Land | Improvement |
|---|---|---|---|---|
| 2024 | $1,713 | $10,870 | $1,600 | $9,270 |
| 2023 | $1,713 | $10,870 | $1,600 | $9,270 |
| 2022 | $1,669 | $10,870 | $1,600 | $9,270 |
| 2021 | $1,670 | $10,870 | $1,600 | $9,270 |
| 2020 | $1,750 | $10,870 | $1,600 | $9,270 |
| 2019 | $1,799 | $11,170 | $1,120 | $10,050 |
| 2018 | $5,154 | $16,750 | $1,680 | $15,070 |
| 2017 | $1,647 | $9,860 | $1,120 | $8,740 |
| 2016 | $1,588 | $246,480 | $28,000 | $218,480 |
| 2015 | $1,208 | $236,710 | $28,000 | $208,710 |
| 2014 | $163 | $24,000 | $24,000 | $0 |
Agents Affiliated with this Home
-
Martha Ann Montgomery

Seller's Agent in 2025
Martha Ann Montgomery
Bluefield Realty Group
(864) 404-5875
2 in this area
37 Total Sales
-
Lynn West
L
Seller's Agent in 2019
Lynn West
Coldwell Banker Caine/Williams
(864) 414-5026
1 in this area
17 Total Sales
-
Jessica Franco

Buyer's Agent in 2019
Jessica Franco
Encore Realty
(864) 918-3352
8 in this area
102 Total Sales
Map
Source: Greater Greenville Association of REALTORS®
MLS Number: 1379455
APN: 0575.23-01-199.00
- 101 Hunslet Way
- 305 Plamondon Dr
- 300 Plamondon Dr
- 128 Landau Place
- 123 Landau Place
- 127 Landau Place
- 8 Glenbow Ct
- 23 Shefleys Rd
- 16 Glenbow Ct
- 201 Neely Crossing Ln
- 600 Wild Horse Creek Dr
- 109 Macintyre St
- 905 Morning Mist Ln
- 2 Grayling Ct
- 230 Bank Swallow Way
- 309 Schooner Ct
- 211 Bank Swallow Way
- 234 Deer Spring Ln
- 1611 W Georgia Rd
- 6 Castle Hall Ct
