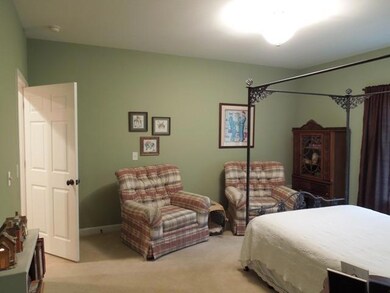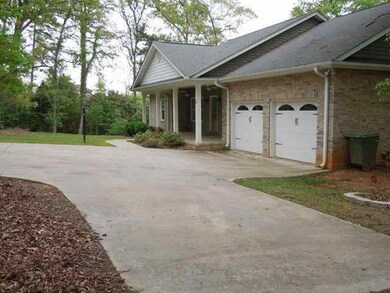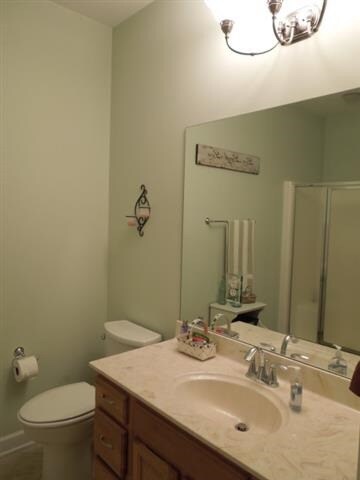
101 Lancelot Dr Clemson, SC 29631
Downtown Clemson NeighborhoodHighlights
- Traditional Architecture
- Wood Flooring
- Home Office
- Clemson Elementary School Rated A
- Corner Lot
- Breakfast Room
About This Home
As of May 2025Immaculate, 3 BR, 2 BA home situated on a nice corner lot with an open front yard and a wood back yard. This home is a split designed home-- the master on one side and the two guest rooms on the other that share a bathroom in the middle. If you need a home office or reading nook, then here it is. As you enter the front, you will see the dining room on the right and an office/study on the left. It has a spacious den that is open to the kitchen and breakfast area. The kitchen has plenty of cabinets, an island, and also a pantry. The master bedroom features a large walk-in closet, a walk-in shower and linen closet. Both guest rooms have an area that was designed to accommodate a desk or chest-of-drawers without having to give up precious floor space. The garage will house two cars and has a utility sink, so cleaning up the pet or garden tools is a breeze. Nice new fence installed in backyard with new landscaping and owner's are in the process of laying sod in backyard.
Last Agent to Sell the Property
Robin Dunlap
Dunlap Team Real Estate License #61682 Listed on: 04/25/2013
Last Buyer's Agent
Rhonda Rogers
Keller Williams Easley/Powd License #84132
Home Details
Home Type
- Single Family
Est. Annual Taxes
- $1,425
Year Built
- Built in 2007
Lot Details
- 0.5 Acre Lot
- Fenced Yard
- Corner Lot
- Sloped Lot
- Landscaped with Trees
Parking
- 2 Car Attached Garage
- Garage Door Opener
- Driveway
Home Design
- Traditional Architecture
- Brick Exterior Construction
- Vinyl Siding
Interior Spaces
- 1,977 Sq Ft Home
- 1-Story Property
- Bookcases
- Smooth Ceilings
- Ceiling Fan
- Gas Log Fireplace
- Vinyl Clad Windows
- Insulated Windows
- Living Room
- Home Office
- Crawl Space
Kitchen
- Breakfast Room
- Dishwasher
- Laminate Countertops
Flooring
- Wood
- Carpet
- Ceramic Tile
Bedrooms and Bathrooms
- 3 Bedrooms
- Walk-In Closet
- Bathroom on Main Level
- 2 Full Bathrooms
- Shower Only
- Walk-in Shower
Schools
- Clemson Elementary School
- R.C. Edwards Middle School
- D.W. Daniel High School
Utilities
- Cooling Available
- Heat Pump System
- Underground Utilities
Additional Features
- Low Threshold Shower
- Front Porch
- City Lot
Listing and Financial Details
- Tax Lot 21
- Assessor Parcel Number 4064-18-22-5051
Community Details
Overview
- Property has a Home Owners Association
- Camelot Subdivision
Recreation
- Community Playground
Ownership History
Purchase Details
Home Financials for this Owner
Home Financials are based on the most recent Mortgage that was taken out on this home.Purchase Details
Home Financials for this Owner
Home Financials are based on the most recent Mortgage that was taken out on this home.Similar Homes in Clemson, SC
Home Values in the Area
Average Home Value in this Area
Purchase History
| Date | Type | Sale Price | Title Company |
|---|---|---|---|
| Deed | $449,900 | None Listed On Document | |
| Deed | $25,000 | None Available |
Mortgage History
| Date | Status | Loan Amount | Loan Type |
|---|---|---|---|
| Previous Owner | $155,000 | New Conventional | |
| Previous Owner | $145,000 | New Conventional | |
| Previous Owner | $173,300 | No Value Available | |
| Previous Owner | $168,000 | No Value Available | |
| Previous Owner | $23,514 | Purchase Money Mortgage |
Property History
| Date | Event | Price | Change | Sq Ft Price |
|---|---|---|---|---|
| 05/29/2025 05/29/25 | Sold | $449,900 | 0.0% | $228 / Sq Ft |
| 04/03/2025 04/03/25 | For Sale | $449,900 | +110.2% | $228 / Sq Ft |
| 05/27/2014 05/27/14 | Sold | $214,000 | -8.9% | $108 / Sq Ft |
| 04/11/2014 04/11/14 | Pending | -- | -- | -- |
| 04/24/2013 04/24/13 | For Sale | $234,900 | -- | $119 / Sq Ft |
Tax History Compared to Growth
Tax History
| Year | Tax Paid | Tax Assessment Tax Assessment Total Assessment is a certain percentage of the fair market value that is determined by local assessors to be the total taxable value of land and additions on the property. | Land | Improvement |
|---|---|---|---|---|
| 2024 | $1,425 | $8,960 | $1,520 | $7,440 |
| 2023 | $1,425 | $8,960 | $1,520 | $7,440 |
| 2022 | $1,326 | $8,960 | $1,520 | $7,440 |
| 2021 | $1,352 | $8,960 | $1,520 | $7,440 |
| 2020 | $1,287 | $8,960 | $1,520 | $7,440 |
| 2019 | $1,321 | $8,960 | $1,520 | $7,440 |
| 2018 | $1,347 | $8,570 | $1,260 | $7,310 |
| 2017 | $1,258 | $8,570 | $1,260 | $7,310 |
| 2015 | $3,642 | $8,570 | $0 | $0 |
| 2008 | -- | $8,980 | $1,000 | $7,980 |
Agents Affiliated with this Home
-
Kathryn Watson
K
Seller's Agent in 2025
Kathryn Watson
Monaghan Company Real Estate
(864) 722-2151
37 in this area
100 Total Sales
-
Valerie Boatwright
V
Buyer's Agent in 2025
Valerie Boatwright
Allen Tate/Savvy Realty
(864) 230-1528
5 in this area
111 Total Sales
-
R
Seller's Agent in 2014
Robin Dunlap
Dunlap Team Real Estate
-
R
Buyer's Agent in 2014
Rhonda Rogers
Keller Williams Easley/Powd
Map
Source: Western Upstate Multiple Listing Service
MLS Number: 20142155
APN: 4064-18-22-5051
- 504 Squire Cir
- 245 Thomas Green Blvd
- 121 Hardin Ave
- 413 Thomas Green Blvd
- 203 Ashley Rd
- 310 Downs Blvd
- 103 Country Walk Cir
- 116 Shaftsbury Rd
- 119 Shaftsbury Rd
- 104 Knollwood Dr
- 327 Grange Valley Ln
- 124 S Spring St
- 515 Issaqueena Trail
- 122 Downs Blvd
- 111 Maverick Trail
- 107 Ashley Rd
- 10 Birch Place
- 111 Maverick Trail
- 103 Maverick Trail
- 913 Berkeley Dr






