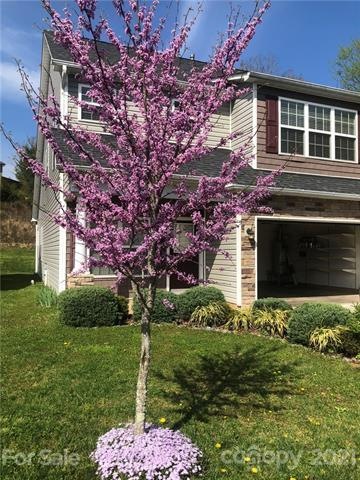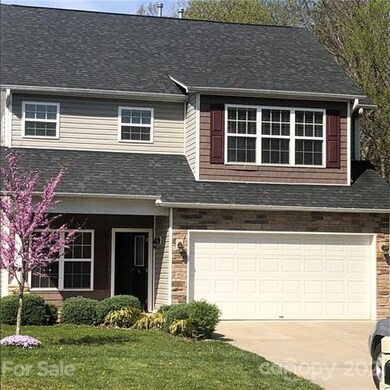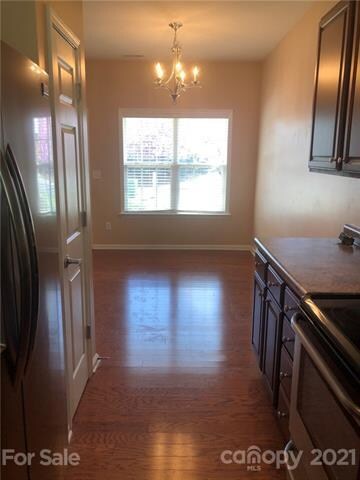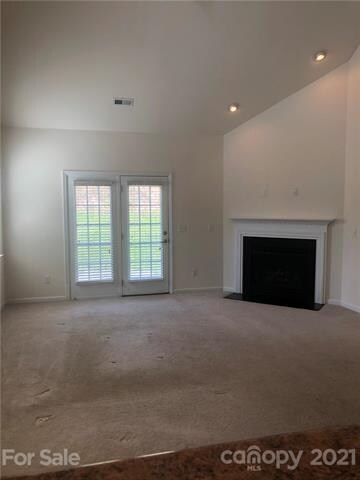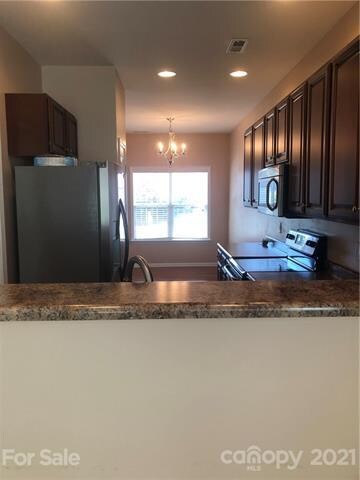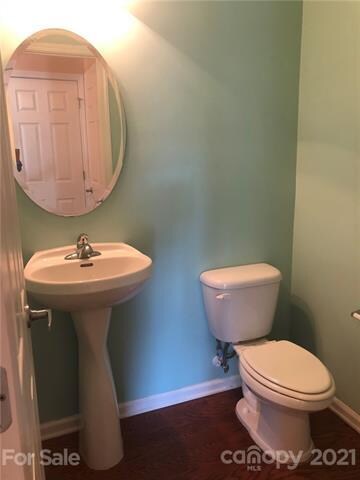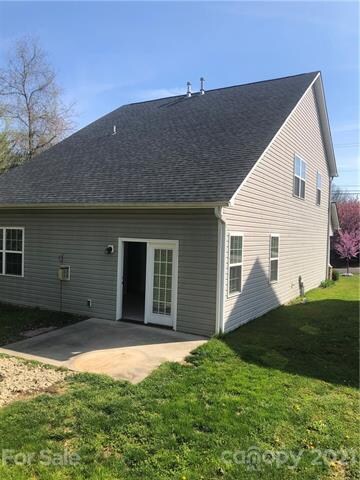
Highlights
- Open Floorplan
- Contemporary Architecture
- Corner Lot
- T.C. Roberson High School Rated A
- Cathedral Ceiling
- Terrace
About This Home
As of October 2024Great South Location for this 3 Bedroom 2 1/2 Bath home. Primary bedroom on first floor with large tub and shower, with walk in closet. Two bedrooms on second floor as well as large loft space and a room for an office.
Well maintained home perfect for your family.
Convenient to Interstate 26, shopping and all of the ideal things to do in South Asheville.
Being sold As Is
Last Agent to Sell the Property
Coldwell Banker Advantage License #224443 Listed on: 06/23/2021

Home Details
Home Type
- Single Family
Year Built
- Built in 2012
Lot Details
- Corner Lot
- Level Lot
- Many Trees
HOA Fees
- $41 Monthly HOA Fees
Parking
- 2
Home Design
- Contemporary Architecture
- Slab Foundation
- Stone Siding
- Vinyl Siding
Interior Spaces
- Open Floorplan
- Cathedral Ceiling
- Gas Log Fireplace
- Breakfast Bar
Flooring
- Tile
- Vinyl
Bedrooms and Bathrooms
- Walk-In Closet
Outdoor Features
- Terrace
Utilities
- High Speed Internet
- Cable TV Available
Community Details
- Duncan Law Firm Association, Phone Number (828) 254-4778
Listing and Financial Details
- Assessor Parcel Number 9644-05-6878-00000
Ownership History
Purchase Details
Home Financials for this Owner
Home Financials are based on the most recent Mortgage that was taken out on this home.Purchase Details
Home Financials for this Owner
Home Financials are based on the most recent Mortgage that was taken out on this home.Purchase Details
Home Financials for this Owner
Home Financials are based on the most recent Mortgage that was taken out on this home.Purchase Details
Purchase Details
Home Financials for this Owner
Home Financials are based on the most recent Mortgage that was taken out on this home.Purchase Details
Home Financials for this Owner
Home Financials are based on the most recent Mortgage that was taken out on this home.Similar Homes in the area
Home Values in the Area
Average Home Value in this Area
Purchase History
| Date | Type | Sale Price | Title Company |
|---|---|---|---|
| Warranty Deed | $445,000 | None Listed On Document | |
| Warranty Deed | $415,000 | None Listed On Document | |
| Special Warranty Deed | $350,000 | None Available | |
| Warranty Deed | $313,500 | None Available | |
| Warranty Deed | $198,500 | None Available | |
| Warranty Deed | $180,000 | -- | |
| Deed | $180,000 | -- |
Mortgage History
| Date | Status | Loan Amount | Loan Type |
|---|---|---|---|
| Open | $356,000 | New Conventional | |
| Previous Owner | $407,483 | FHA | |
| Previous Owner | $339,500 | New Conventional | |
| Previous Owner | $186,350 | New Conventional | |
| Previous Owner | $194,851 | FHA | |
| Previous Owner | $175,242 | New Conventional |
Property History
| Date | Event | Price | Change | Sq Ft Price |
|---|---|---|---|---|
| 10/31/2024 10/31/24 | Sold | $445,000 | 0.0% | $222 / Sq Ft |
| 09/12/2024 09/12/24 | Price Changed | $445,000 | -1.1% | $222 / Sq Ft |
| 08/21/2024 08/21/24 | For Sale | $450,000 | +8.4% | $225 / Sq Ft |
| 02/16/2024 02/16/24 | Sold | $415,000 | -2.4% | $200 / Sq Ft |
| 01/18/2024 01/18/24 | Pending | -- | -- | -- |
| 01/12/2024 01/12/24 | Price Changed | $425,000 | -3.4% | $205 / Sq Ft |
| 11/30/2023 11/30/23 | Price Changed | $440,000 | -2.2% | $212 / Sq Ft |
| 11/02/2023 11/02/23 | Price Changed | $450,000 | -5.3% | $217 / Sq Ft |
| 10/24/2023 10/24/23 | For Sale | $475,000 | +35.7% | $229 / Sq Ft |
| 07/29/2021 07/29/21 | Sold | $350,000 | +0.3% | $172 / Sq Ft |
| 07/01/2021 07/01/21 | Pending | -- | -- | -- |
| 06/23/2021 06/23/21 | For Sale | $349,000 | +75.8% | $171 / Sq Ft |
| 04/01/2014 04/01/14 | Sold | $198,500 | -5.5% | $97 / Sq Ft |
| 03/02/2014 03/02/14 | Pending | -- | -- | -- |
| 02/04/2014 02/04/14 | For Sale | $210,000 | -- | $103 / Sq Ft |
Tax History Compared to Growth
Tax History
| Year | Tax Paid | Tax Assessment Tax Assessment Total Assessment is a certain percentage of the fair market value that is determined by local assessors to be the total taxable value of land and additions on the property. | Land | Improvement |
|---|---|---|---|---|
| 2023 | $1,862 | $302,400 | $60,000 | $242,400 |
| 2022 | $1,772 | $302,400 | $60,000 | $242,400 |
| 2021 | $1,772 | $302,400 | $0 | $0 |
| 2020 | $1,692 | $268,500 | $0 | $0 |
| 2019 | $1,692 | $268,500 | $0 | $0 |
| 2018 | $1,692 | $268,500 | $0 | $0 |
| 2017 | $1,692 | $194,800 | $0 | $0 |
| 2016 | $1,354 | $194,800 | $0 | $0 |
| 2015 | $1,354 | $194,800 | $0 | $0 |
| 2014 | $1,337 | $192,400 | $0 | $0 |
Agents Affiliated with this Home
-
Maddy Atendido

Seller's Agent in 2024
Maddy Atendido
Nest Realty Asheville
(828) 419-4874
4 in this area
28 Total Sales
-
Kelley Treiber

Seller's Agent in 2024
Kelley Treiber
EXP Realty LLC
(828) 226-5659
1 in this area
15 Total Sales
-
Dusty Allison

Buyer's Agent in 2024
Dusty Allison
Premier Sotheby’s International Realty
(828) 989-6937
1 in this area
78 Total Sales
-
Debbie Adams

Seller's Agent in 2021
Debbie Adams
Coldwell Banker Advantage
(828) 337-0766
1 in this area
18 Total Sales
-
Claire Chambers

Buyer's Agent in 2021
Claire Chambers
Allen Tate/Beverly-Hanks Asheville-North
(828) 242-2795
2 in this area
49 Total Sales
-
Carol Fisk
C
Seller's Agent in 2014
Carol Fisk
Allen Tate/Beverly-Hanks Asheville-Biltmore Park
(828) 674-0441
25 Total Sales
Map
Source: Canopy MLS (Canopy Realtor® Association)
MLS Number: CAR3752644
APN: 9644-05-6878-00000
- 8 Secrest Dr
- 15 Dansford Ln
- 11 Dansford Ln
- 33 Stone House Rd
- 26 Stone House Rd Unit 121
- 115 Springhead Ct
- 175 Waightstill Dr
- 178 Waightstill Dr
- 20 Craftsman Overlook Ridge
- 21 Craftsman Overlook Ridge
- 24 Yorktown Cir
- 158 Waightstill Dr
- 10 Memory Ln
- 26 Heartleaf Cir Unit 10
- 64 Arabella Ln
- 61 Arabella Ln
- 22 Heartleaf Cir Unit Lot 8
- 107 Coralroot Ln Unit 17
- 20 Heartleaf Cir Unit Lot 7
- 23 Heartleaf Cir
