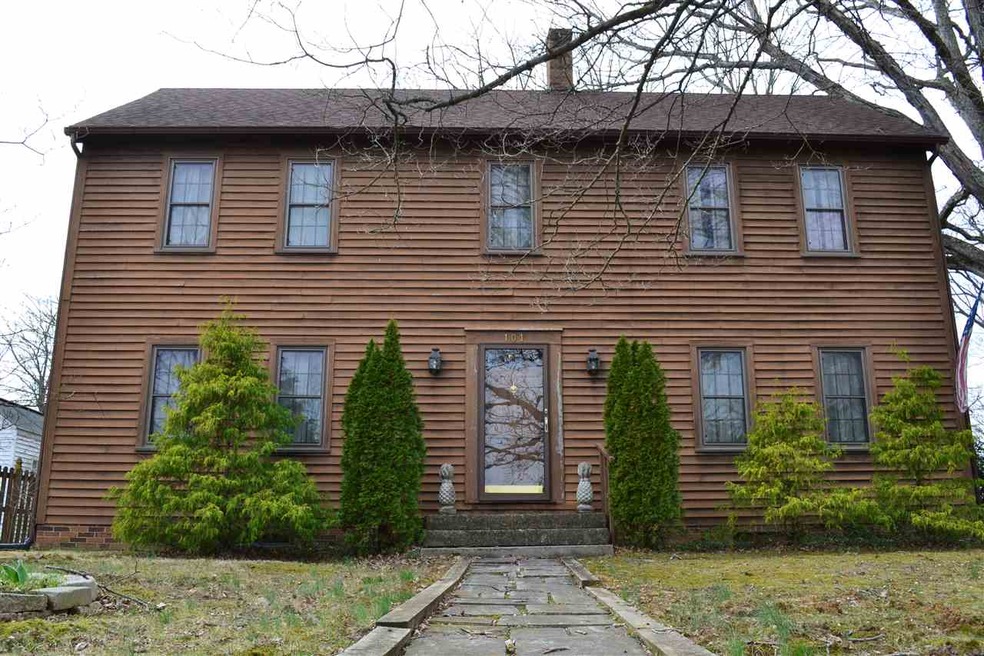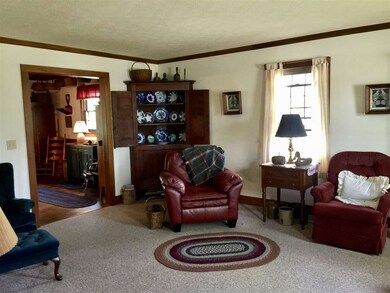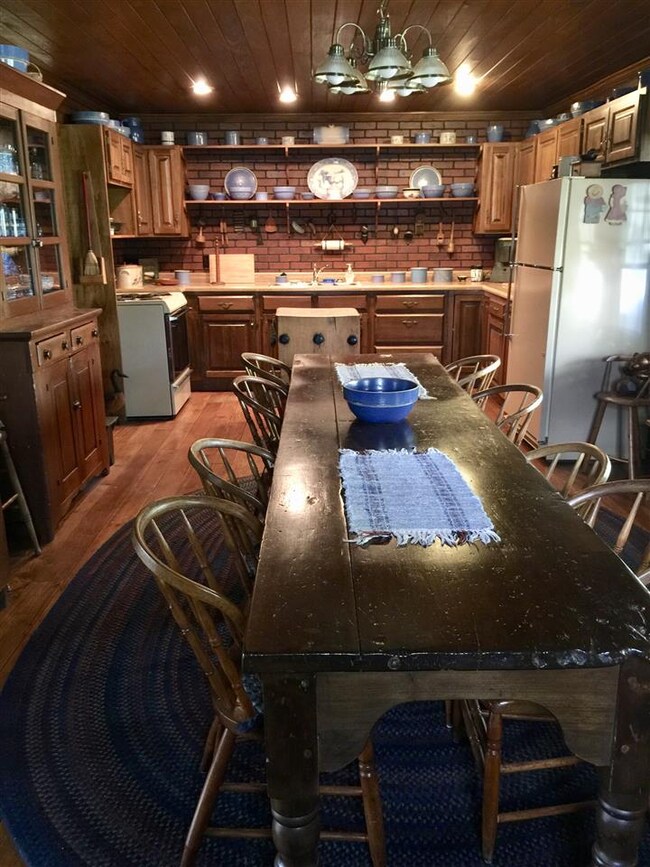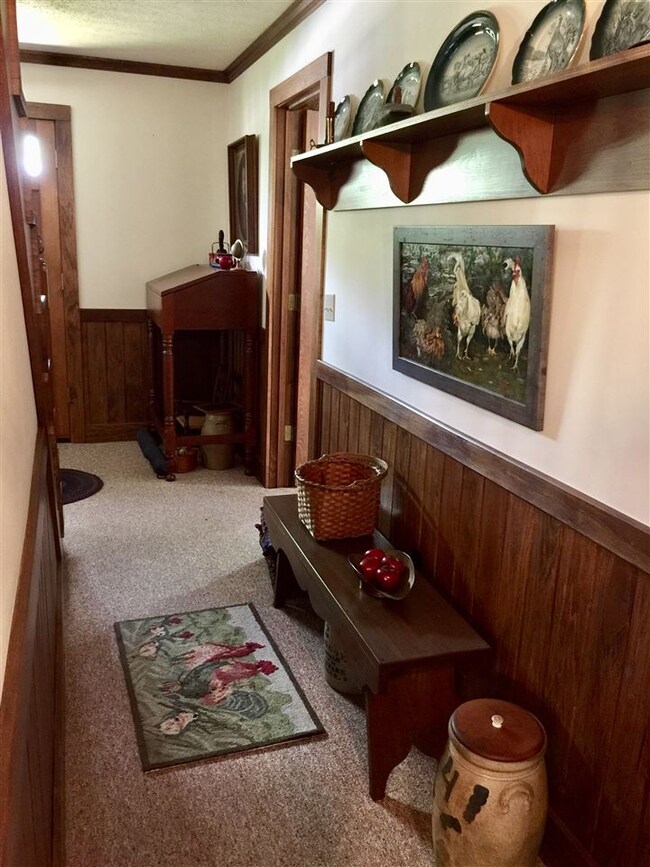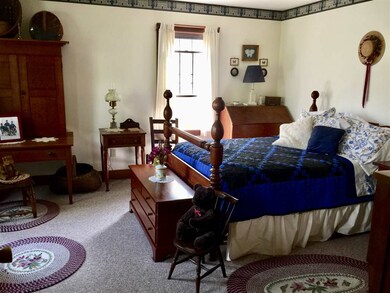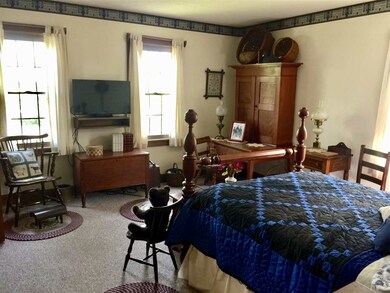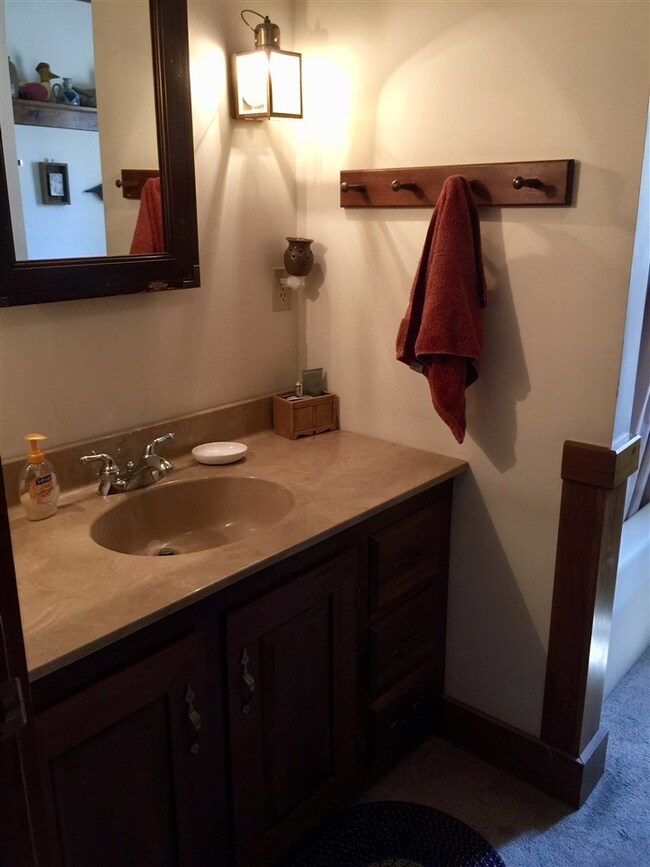
101 Lincoln Ave Bedford, IN 47421
Highlights
- Saltbox Architecture
- Radiant Floor
- Eat-In Kitchen
- Partially Wooded Lot
- Workshop
- 3-minute walk to Bedford Park Department
About This Home
As of April 2022Feel like you own a piece of Spring Mill State Park right inside city limits! This gorgeous Salt Box home is full of charm and personality. The beautiful hardwood that line the walls and even the kitchen ceiling gives the home an instant feeling of warmth and rustic charm. The outbuilding offers 864SF of space that could easily be finished into a 2nd residence for rental income or guest quarters. The huge back yard has been expertly landscaped to include a coy pond, limestone and grindstone paths, and walls dripping with ivy. This iconic home is full of gorgeous antiques that will also be available to purchase.
Last Agent to Sell the Property
Laura Anderson
Sycamore Realty and Investments Listed on: 03/23/2017
Last Buyer's Agent
Laura Anderson
Sycamore Realty and Investments Listed on: 03/23/2017
Home Details
Home Type
- Single Family
Est. Annual Taxes
- $1,502
Year Built
- Built in 1984
Lot Details
- 1.08 Acre Lot
- Landscaped
- Partially Wooded Lot
Home Design
- Saltbox Architecture
- Brick Exterior Construction
- Brick Foundation
- Shingle Roof
- Wood Siding
Interior Spaces
- 2-Story Property
- Crown Molding
- Workshop
- Storage In Attic
- Laundry on main level
Kitchen
- Eat-In Kitchen
- Electric Oven or Range
Flooring
- Wood
- Carpet
- Radiant Floor
Bedrooms and Bathrooms
- 3 Bedrooms
- Walk-In Closet
Unfinished Basement
- Basement Fills Entire Space Under The House
- Exterior Basement Entry
- Block Basement Construction
Parking
- Driveway
- Off-Street Parking
Location
- Suburban Location
Schools
- Stalker Elementary School
- Bedford Middle School
- Bedford-North Lawrence High School
Utilities
- Central Air
- Heating System Uses Gas
Listing and Financial Details
- Assessor Parcel Number 47-06-11-301-016.000-010
Similar Homes in Bedford, IN
Home Values in the Area
Average Home Value in this Area
Mortgage History
| Date | Status | Loan Amount | Loan Type |
|---|---|---|---|
| Closed | $40,000 | Stand Alone Refi Refinance Of Original Loan | |
| Closed | $123,000 | Unknown |
Property History
| Date | Event | Price | Change | Sq Ft Price |
|---|---|---|---|---|
| 06/19/2025 06/19/25 | For Sale | $379,900 | +34.0% | $106 / Sq Ft |
| 04/15/2022 04/15/22 | Sold | $283,500 | -1.9% | $130 / Sq Ft |
| 03/03/2022 03/03/22 | For Sale | $289,000 | +80.6% | $132 / Sq Ft |
| 07/21/2017 07/21/17 | Sold | $160,000 | -15.7% | $72 / Sq Ft |
| 06/15/2017 06/15/17 | Pending | -- | -- | -- |
| 03/23/2017 03/23/17 | For Sale | $189,900 | -- | $85 / Sq Ft |
Tax History Compared to Growth
Tax History
| Year | Tax Paid | Tax Assessment Tax Assessment Total Assessment is a certain percentage of the fair market value that is determined by local assessors to be the total taxable value of land and additions on the property. | Land | Improvement |
|---|---|---|---|---|
| 2024 | $3,010 | $301,000 | $12,700 | $288,300 |
| 2023 | $2,669 | $266,900 | $12,300 | $254,600 |
| 2022 | $1,948 | $194,800 | $12,100 | $182,700 |
| 2021 | $3,420 | $171,000 | $11,800 | $159,200 |
| 2020 | $3,250 | $162,500 | $11,500 | $151,000 |
| 2019 | $1,587 | $158,700 | $11,200 | $147,500 |
| 2018 | $1,561 | $156,100 | $10,900 | $145,200 |
| 2017 | $1,533 | $153,300 | $10,700 | $142,600 |
| 2016 | $1,502 | $150,200 | $10,400 | $139,800 |
| 2014 | $1,456 | $145,600 | $10,400 | $135,200 |
Agents Affiliated with this Home
-
Amanda Childers

Seller's Agent in 2025
Amanda Childers
Hawkins & Root Real Estate
(812) 583-3113
239 Total Sales
-
Natasha Johns

Seller's Agent in 2022
Natasha Johns
Williams Carpenter Realtors
(812) 345-2795
587 Total Sales
-
L
Seller's Agent in 2017
Laura Anderson
Sycamore Realty and Investments
Map
Source: Indiana Regional MLS
MLS Number: 201711777
APN: 47-06-11-301-009.000-010
