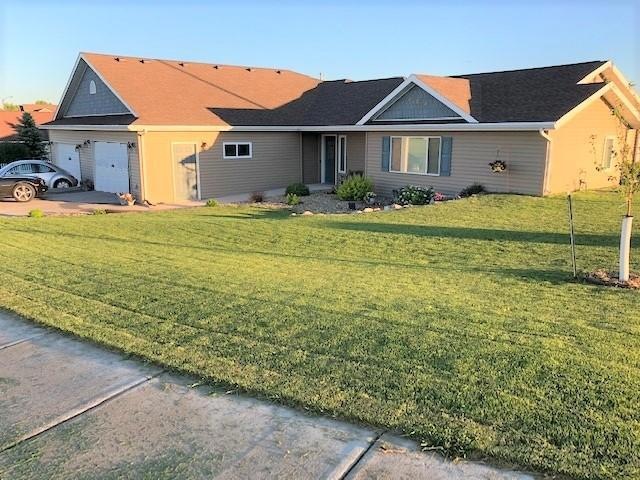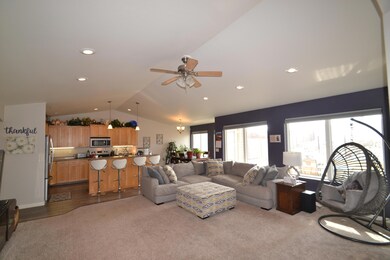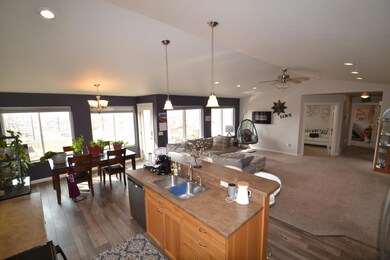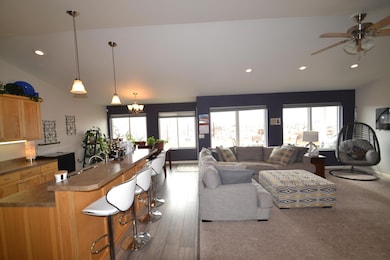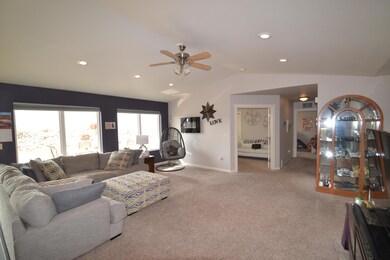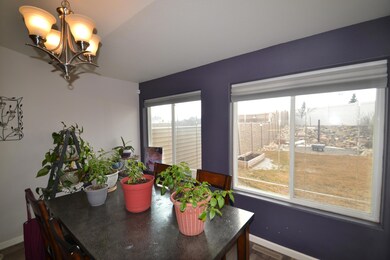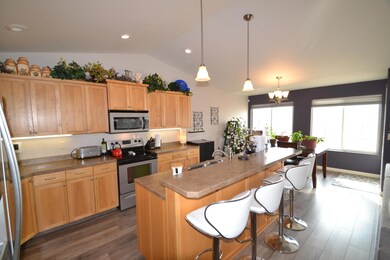
101 Lorrain Dr Bismarck, ND 58503
North Hills NeighborhoodHighlights
- Vaulted Ceiling
- Main Floor Primary Bedroom
- Double-Wide Driveway
- Century High School Rated A
- Corner Lot
- 2 Car Attached Garage
About This Home
As of August 2022Absolutely perfect 1-level home located in north Bismarck with convenient access to shopping and public services. From the moment you enter this recently updated home your will notice the vaulted ceilings souring over the kitchen, dining, and living space and WINDOWS GALORE overlook the professionally landscaped yard with full maintenance free fence. The kitchen offers ample amounts of hickory cabinets for storage along with stainless appliances, a center island with sink and snack counter. The dining room feels like a sunroom with the wonderful windows and French door leading out to the rear covered paver patio. The yard also features underground sprinkling, a raised garden and a second paver patio with numerous perennials and trees. Back inside the neutral walls paints and newer laminate flooring and carpet brighten everything up and make it feel roomy and new! Just off the kitchen is the conveniently located laundry/mudroom with access to the 2-car attached garage which is fully finished with water and stubbed for a future heater. Back inside the house the living room flows past the French door guest bedroom/office with full closet. Down the hallway is a full guest bath, another guest bedroom, and a large master bedroom with its own private -3/4 bathroom and walk-in closet.
Last Agent to Sell the Property
TRADEMARK REALTY Brokerage Phone: 701-223-3030 License #8264 Listed on: 08/01/2021
Townhouse Details
Home Type
- Townhome
Est. Annual Taxes
- $2,585
Year Built
- Built in 2008
Lot Details
- Lot Dimensions are 141 x 151
- Property is Fully Fenced
- Vinyl Fence
- Pie Shaped Lot
- Front Yard Sprinklers
Parking
- 2 Car Attached Garage
- Garage Door Opener
- Double-Wide Driveway
Home Design
- Patio Home
- Wood Foundation
- Slab Foundation
- Shingle Roof
- Vinyl Siding
- Concrete Perimeter Foundation
Interior Spaces
- 1,591 Sq Ft Home
- Vaulted Ceiling
- Ceiling Fan
- Window Treatments
- Crawl Space
- Home Security System
Kitchen
- Range
- Dishwasher
- Disposal
Flooring
- Carpet
- Laminate
- Vinyl
Bedrooms and Bathrooms
- 3 Bedrooms
- Primary Bedroom on Main
- Walk-In Closet
Laundry
- Laundry on main level
- Dryer
- Washer
Outdoor Features
- Patio
Schools
- Northridge Elementary School
- Horizon Middle School
- Century High School
Utilities
- Forced Air Heating and Cooling System
- Heating System Uses Natural Gas
- Natural Gas Connected
- Cable TV Available
Listing and Financial Details
- Assessor Parcel Number 0810-001-001
Ownership History
Purchase Details
Home Financials for this Owner
Home Financials are based on the most recent Mortgage that was taken out on this home.Purchase Details
Home Financials for this Owner
Home Financials are based on the most recent Mortgage that was taken out on this home.Purchase Details
Home Financials for this Owner
Home Financials are based on the most recent Mortgage that was taken out on this home.Purchase Details
Home Financials for this Owner
Home Financials are based on the most recent Mortgage that was taken out on this home.Purchase Details
Similar Homes in Bismarck, ND
Home Values in the Area
Average Home Value in this Area
Purchase History
| Date | Type | Sale Price | Title Company |
|---|---|---|---|
| Warranty Deed | $339,500 | North Dakota Guaranty & Title | |
| Warranty Deed | $339,500 | North Dakota Guaranty & Title | |
| Warranty Deed | $286,200 | Bismarck Title Company | |
| Warranty Deed | $220,000 | Bismarck Title Co | |
| Warranty Deed | $185,000 | -- | |
| Warranty Deed | $30,000 | -- |
Mortgage History
| Date | Status | Loan Amount | Loan Type |
|---|---|---|---|
| Open | $190,000 | Credit Line Revolving | |
| Previous Owner | $8,600 | No Value Available | |
| Previous Owner | $209,000 | New Conventional | |
| Previous Owner | $149,500 | New Conventional | |
| Previous Owner | $148,000 | New Conventional |
Property History
| Date | Event | Price | Change | Sq Ft Price |
|---|---|---|---|---|
| 08/24/2022 08/24/22 | Sold | -- | -- | -- |
| 07/30/2022 07/30/22 | Pending | -- | -- | -- |
| 07/18/2022 07/18/22 | For Sale | $339,500 | +18.6% | $213 / Sq Ft |
| 08/20/2021 08/20/21 | Sold | -- | -- | -- |
| 08/03/2021 08/03/21 | Pending | -- | -- | -- |
| 08/01/2021 08/01/21 | For Sale | $286,200 | -- | $180 / Sq Ft |
Tax History Compared to Growth
Tax History
| Year | Tax Paid | Tax Assessment Tax Assessment Total Assessment is a certain percentage of the fair market value that is determined by local assessors to be the total taxable value of land and additions on the property. | Land | Improvement |
|---|---|---|---|---|
| 2024 | $1,900 | $127,900 | $22,750 | $105,150 |
| 2023 | $2,090 | $127,900 | $22,750 | $105,150 |
| 2022 | $3,569 | $131,400 | $22,750 | $108,650 |
| 2021 | $3,821 | $117,300 | $19,800 | $97,500 |
| 2020 | $3,759 | $117,300 | $19,800 | $97,500 |
| 2019 | $3,842 | $117,300 | $0 | $0 |
| 2018 | $3,952 | $117,300 | $19,800 | $97,500 |
| 2017 | $2,220 | $117,300 | $19,800 | $97,500 |
| 2016 | $2,220 | $117,300 | $14,400 | $102,900 |
| 2014 | -- | $107,450 | $0 | $0 |
Agents Affiliated with this Home
-
James Jeromchek
J
Seller's Agent in 2022
James Jeromchek
BIANCO REALTY, INC.
(701) 527-1419
8 in this area
160 Total Sales
-
Jim Jeromchek

Seller Co-Listing Agent in 2022
Jim Jeromchek
BIANCO REALTY, INC.
(701) 220-7494
8 in this area
162 Total Sales
-
Kathy Feist
K
Buyer's Agent in 2022
Kathy Feist
BIANCO REALTY, INC.
(701) 220-1100
4 in this area
108 Total Sales
-
Hunt Boustead

Seller's Agent in 2021
Hunt Boustead
TRADEMARK REALTY
(701) 471-4672
4 in this area
198 Total Sales
-
NICOLE BOUSTEAD
N
Seller Co-Listing Agent in 2021
NICOLE BOUSTEAD
TRADEMARK REALTY
(701) 471-4672
4 in this area
107 Total Sales
-
Haley Emmel
H
Buyer's Agent in 2021
Haley Emmel
CENTURY 21 Morrison Realty
(701) 214-7242
10 in this area
210 Total Sales
Map
Source: Bismarck Mandan Board of REALTORS®
MLS Number: 3409853
APN: 0810-001-001
- 4200 N Washington St
- 315 Versailles Ave
- 526 Versailles Ave
- 107 Buckskin Ave
- 000 Calgary Ave
- 516 Colt Ave
- 313 Arabian Ave
- 219 E Calgary Ave
- 4106 Selkirk Rd
- 102 E Edmonton Dr
- 638 Brunswick Cir
- 212 Estevan Dr
- 101 Estevan Dr
- 4100 Coleman St Unit 2
- 109 E Brandon Dr
- 408 E Brandon Dr
- 201 E Brandon Dr
- 304 Aspen Ave
- 314 Aspen Ave
- 5319 Normandy St
