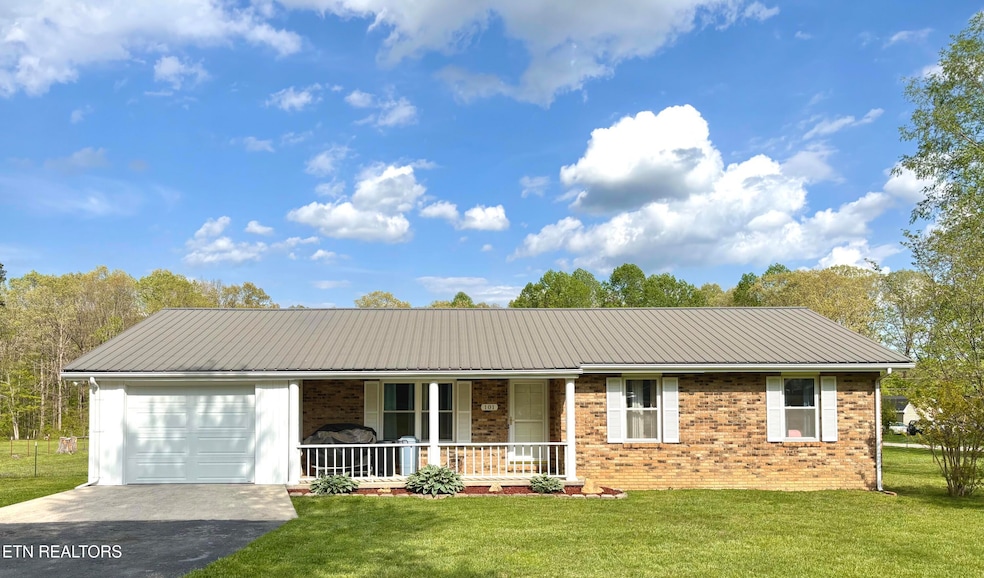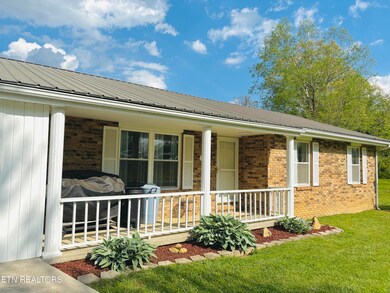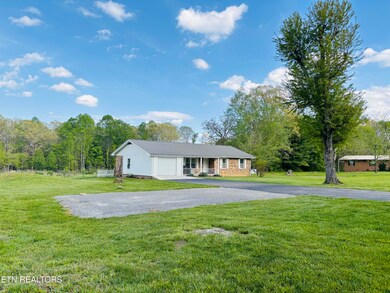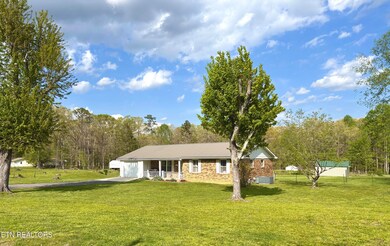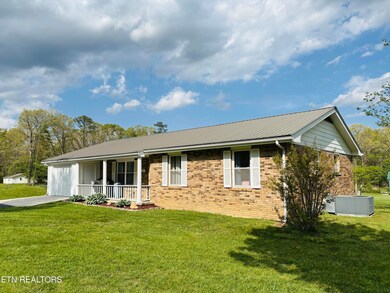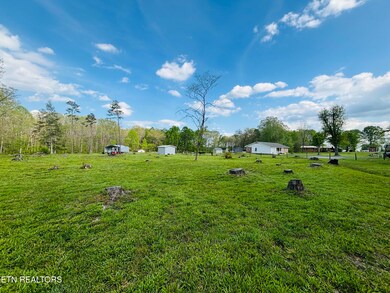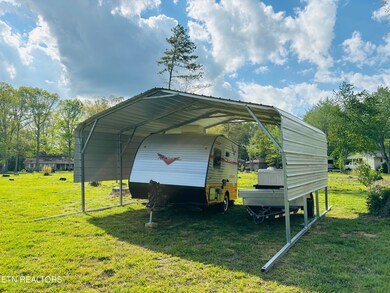
101 Lynn-Leigh Ln Jamestown, TN 38556
Highlights
- Countryside Views
- No HOA
- Covered patio or porch
- Corner Lot
- Home Office
- Workshop
About This Home
As of June 2025Looking for a cozy ranch to hang up your hat? This updated home has room for you and your critters too. Sitting on 3 acres this home offers custom tile, and beautiful luxury vinyl plank flooring throughout. Swoon worthy built-ins surround the brick fireplace making the living area as cozy as can be. With a nice sized home office or work out room this home offers high speed internet for work from home jobs. Need a place to store your boat, camper or side by side this property has you covered with an attached garage, a detached garage on a poured concrete pad and roomy storage shed. All this comes partially fenced with a newly sealed driveway. Call for a showing today!
Last Agent to Sell the Property
Home Touch Realty, LLC License #363198 Listed on: 05/01/2025
Last Buyer's Agent
Non Member Non Member
Non-Member Office
Home Details
Home Type
- Single Family
Est. Annual Taxes
- $707
Year Built
- Built in 1977
Lot Details
- 3 Acre Lot
- Fenced Yard
- Corner Lot
- Level Lot
Parking
- 1 Car Garage
- 2 Carport Spaces
- Garage Door Opener
- Off-Street Parking
- Assigned Parking
Home Design
- Brick Exterior Construction
- Frame Construction
- Vinyl Siding
Interior Spaces
- 1,240 Sq Ft Home
- Brick Fireplace
- Combination Kitchen and Dining Room
- Home Office
- Workshop
- Storage
- Vinyl Flooring
- Countryside Views
- Crawl Space
- Fire and Smoke Detector
Kitchen
- Eat-In Kitchen
- <<selfCleaningOvenToken>>
- Range<<rangeHoodToken>>
- Dishwasher
Bedrooms and Bathrooms
- 3 Bedrooms
- Walk-in Shower
Laundry
- Dryer
- Washer
Outdoor Features
- Covered patio or porch
- Separate Outdoor Workshop
- Outdoor Storage
- Storage Shed
- Storm Cellar or Shelter
Schools
- Allardt Elementary School
- Alvin C. York Institute High School
Utilities
- Zoned Heating and Cooling System
- Heating System Uses Natural Gas
- Septic Tank
- Internet Available
Community Details
- No Home Owners Association
- Clarke Lands Subdivision
Listing and Financial Details
- Assessor Parcel Number 087I A 007.00
Ownership History
Purchase Details
Home Financials for this Owner
Home Financials are based on the most recent Mortgage that was taken out on this home.Purchase Details
Purchase Details
Purchase Details
Home Financials for this Owner
Home Financials are based on the most recent Mortgage that was taken out on this home.Purchase Details
Purchase Details
Similar Homes in Jamestown, TN
Home Values in the Area
Average Home Value in this Area
Purchase History
| Date | Type | Sale Price | Title Company |
|---|---|---|---|
| Warranty Deed | $275,000 | None Listed On Document | |
| Warranty Deed | $95,000 | None Available | |
| Interfamily Deed Transfer | -- | None Available | |
| Warranty Deed | $115,000 | -- | |
| Warranty Deed | $10,000 | -- | |
| Warranty Deed | $53,000 | -- |
Mortgage History
| Date | Status | Loan Amount | Loan Type |
|---|---|---|---|
| Open | $220,000 | New Conventional | |
| Previous Owner | $275,000 | Balloon | |
| Previous Owner | $104,400 | New Conventional | |
| Previous Owner | $110,000 | Cash |
Property History
| Date | Event | Price | Change | Sq Ft Price |
|---|---|---|---|---|
| 06/06/2025 06/06/25 | Sold | $275,000 | 0.0% | $222 / Sq Ft |
| 06/05/2025 06/05/25 | Sold | $275,000 | -3.2% | $222 / Sq Ft |
| 05/04/2025 05/04/25 | Pending | -- | -- | -- |
| 05/01/2025 05/01/25 | For Sale | $284,000 | 0.0% | $229 / Sq Ft |
| 04/14/2024 04/14/24 | Pending | -- | -- | -- |
| 04/14/2024 04/14/24 | For Sale | $284,000 | -- | $229 / Sq Ft |
Tax History Compared to Growth
Tax History
| Year | Tax Paid | Tax Assessment Tax Assessment Total Assessment is a certain percentage of the fair market value that is determined by local assessors to be the total taxable value of land and additions on the property. | Land | Improvement |
|---|---|---|---|---|
| 2024 | $707 | $52,375 | $10,200 | $42,175 |
| 2023 | $707 | $52,375 | $10,200 | $42,175 |
| 2022 | $454 | $23,775 | $7,200 | $16,575 |
| 2021 | $454 | $23,775 | $7,200 | $16,575 |
| 2020 | $454 | $23,775 | $7,200 | $16,575 |
| 2019 | $454 | $23,775 | $7,200 | $16,575 |
| 2018 | $454 | $23,775 | $7,200 | $16,575 |
| 2017 | $483 | $24,325 | $7,200 | $17,125 |
| 2016 | $483 | $24,325 | $7,200 | $17,125 |
| 2015 | $483 | $24,327 | $0 | $0 |
| 2014 | $483 | $24,327 | $0 | $0 |
Agents Affiliated with this Home
-
Tiffany Lloyd
T
Seller's Agent in 2025
Tiffany Lloyd
Home Touch Realty, LLC
(931) 510-7862
23 Total Sales
-
O
Seller's Agent in 2025
Other Other Non Realtor
Other Non Member Office
-
N
Buyer's Agent in 2025
Non Member Non Member
Non-Member Office
-
Carrie Pennington
C
Buyer's Agent in 2025
Carrie Pennington
The Real Estate Collective
(931) 704-6381
14 Total Sales
Map
Source: East Tennessee REALTORS® MLS
MLS Number: 1299502
APN: 087I-A-007.00
- 1010 Smallwood Rd
- 997 Unity Church Rd
- 1010 Sheppard Rd
- 831 Fritzsche Loop
- 832 Fritzsche Loop
- 3136 Rugby Pike
- 3251 Rugby Pike
- n/a Northrup Falls Rd
- 82 Tower Way
- 75 Robert Beaty Rd
- 3305 Rugby Pike
- 114 Hutchinson Dr
- 3426 Rugby Pike
- 0 Northrup Falls Rd Unit 1285041
- 1651 Pennsylvania Ave
- 1036 Circle Dr
- 1096 Circle Dr
- 1353 Roy Owens Rd
