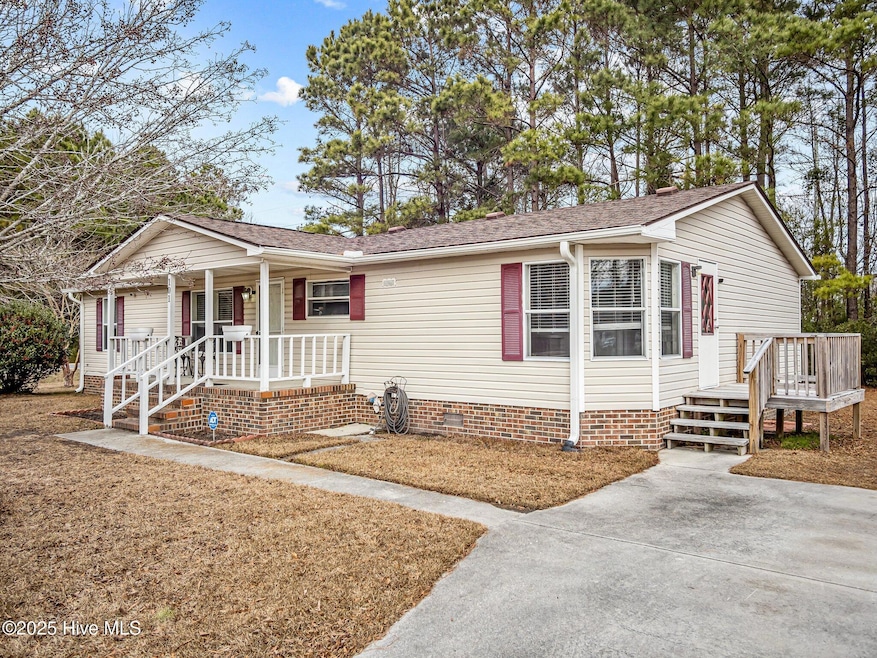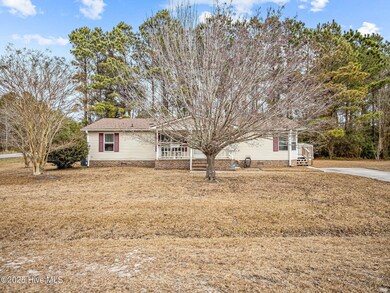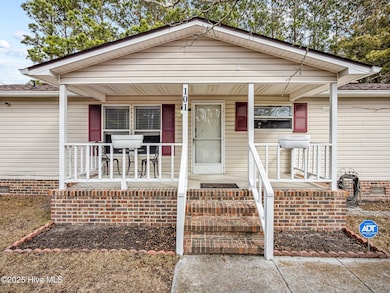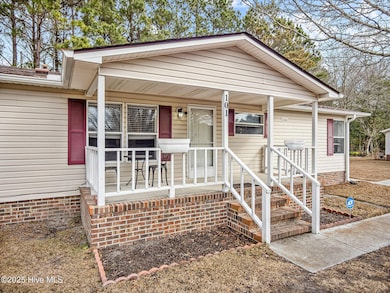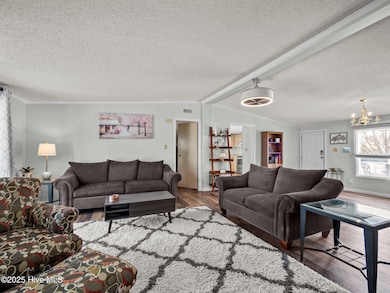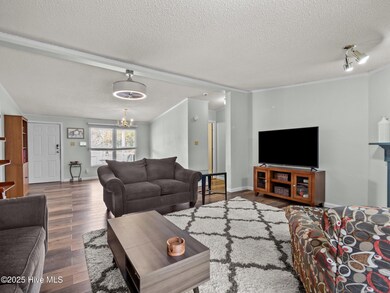
101 Maplecrest Way Sneads Ferry, NC 28460
Estimated payment $1,319/month
Highlights
- Deck
- 1 Fireplace
- No HOA
- Vaulted Ceiling
- Corner Lot
- Covered patio or porch
About This Home
This well maintained manufactured home featuring three spacious bedrooms and two full bathrooms with a large living area is ready for its next owner! It was almost completely renovated in 2021; with both bathrooms updated with new modern features and tile floors and new LVP flooring and paint throughout the home. If that is not enough, seller is offering $5000 use as you choose. Enjoy the large back deck, perfect for entertaining or relaxing, and a cozy, covered front porch for year-round enjoyment. Don't miss your chance to call this gem your own!Schedule your showing today!
Property Details
Home Type
- Manufactured Home
Est. Annual Taxes
- $730
Year Built
- Built in 1994
Lot Details
- 0.41 Acre Lot
- Corner Lot
Home Design
- Wood Frame Construction
- Shingle Roof
- Vinyl Siding
Interior Spaces
- 1,446 Sq Ft Home
- 1-Story Property
- Vaulted Ceiling
- Ceiling Fan
- 1 Fireplace
- Blinds
- Combination Dining and Living Room
- Crawl Space
Kitchen
- Electric Cooktop
- Stove
- Dishwasher
Flooring
- Tile
- Luxury Vinyl Plank Tile
Bedrooms and Bathrooms
- 3 Bedrooms
- 2 Full Bathrooms
- Walk-in Shower
Laundry
- Dryer
- Washer
Parking
- 1 Parking Space
- Driveway
Outdoor Features
- Deck
- Covered patio or porch
- Shed
Schools
- Dixon Elementary And Middle School
- Dixon High School
Mobile Home
- Manufactured Home
Utilities
- Central Air
- Heating System Uses Wood
- Heat Pump System
- Electric Water Heater
- Community Sewer or Septic
Community Details
- No Home Owners Association
- Whitewood Village Subdivision
Listing and Financial Details
- Assessor Parcel Number 053057
Map
Home Values in the Area
Average Home Value in this Area
Property History
| Date | Event | Price | Change | Sq Ft Price |
|---|---|---|---|---|
| 03/26/2025 03/26/25 | Pending | -- | -- | -- |
| 02/21/2025 02/21/25 | Price Changed | $227,000 | -0.7% | $157 / Sq Ft |
| 02/14/2025 02/14/25 | Price Changed | $228,500 | -0.2% | $158 / Sq Ft |
| 01/25/2025 01/25/25 | For Sale | $229,000 | -- | $158 / Sq Ft |
Similar Homes in Sneads Ferry, NC
Source: Hive MLS
MLS Number: 100485315
- 1306 Old Folkstone Rd
- 110 E Goldeneye Ct
- 112 Sherry St
- 123 Tasha St
- 438 Canvasback Ln
- 311 Mckenzie Place
- 260 E Red Head Cir
- 429 Canvasback Ln
- 117 Wax Myrtle Way
- 1255 Old Folkstone Rd
- 512 W Red Head Cir
- 365 W Goldeneye Ln
- 202 Laridae Ct
- 614 High Tide Dr
- 230 Lookout Ln
- 342 W Goldeneye Ln
- 603 Pennywort Ct
- 504 Saratoga Rd
- 402 Canvasback Ln
- 525 White Shoal Way
