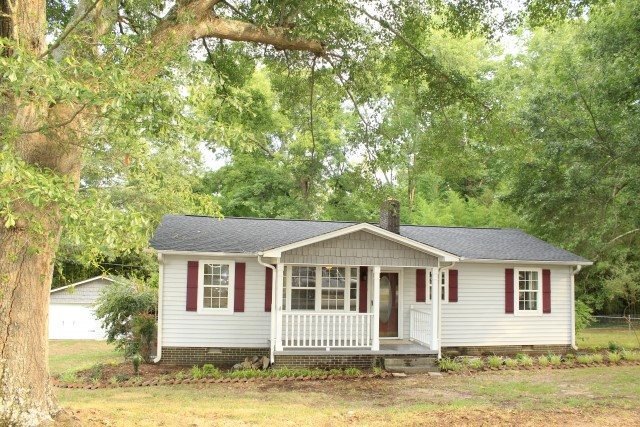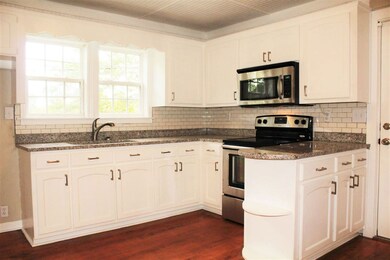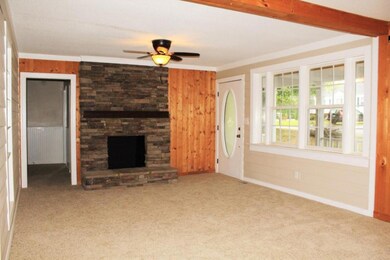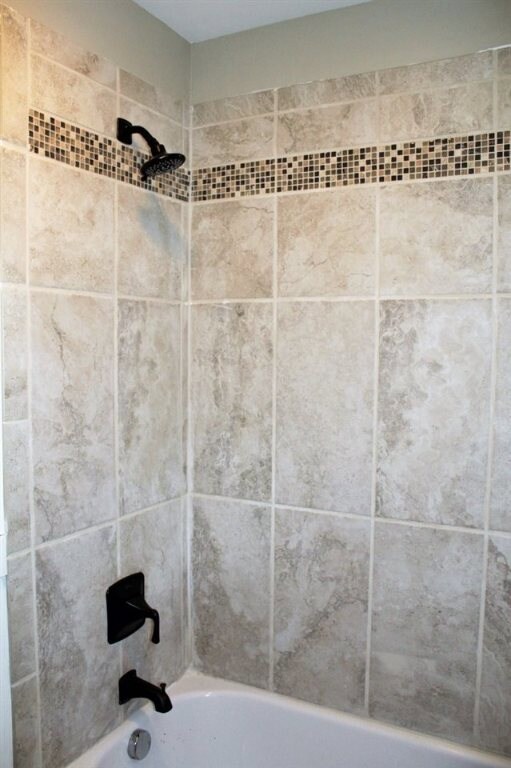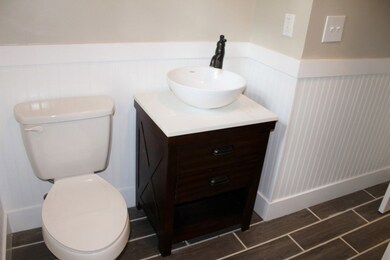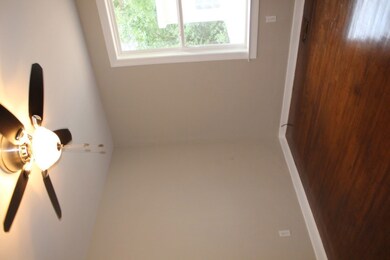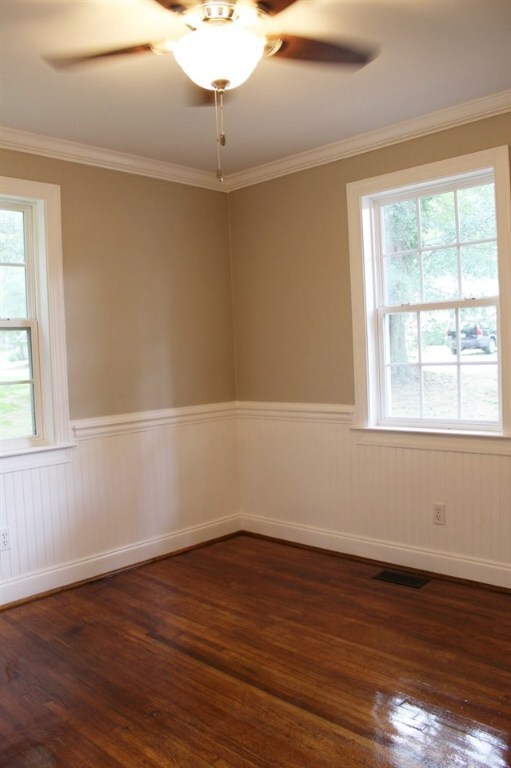
101 Mauldin St Williamston, SC 29697
Williamston-Pelzer NeighborhoodEstimated Value: $182,000 - $244,000
Highlights
- Craftsman Architecture
- Deck
- Wood Flooring
- Palmetto Elementary School Rated A-
- Recreation Room
- Corner Lot
About This Home
As of September 2016This property is a must-see for any and all that love renovations. This home's brand new upgrades include: a new composite shingle roof on the home, garage, and workshop, new carpet and refinished hardwood floors, new paint throughout, new custom ceramic tile in bathroom, new hardware and vanity in bath as well as updated plumbing, new light fixtures throughout, new HVAC system, new water heater, granite counter tops, brand new stainless steel appliances, some new windows, new paint on the back deck and front porch, new landscaping, new garage doors, and updated plumbing in kitchen. This home was refinished to perfection so that it could pass any inspection with ease! Come take a look today!
Last Agent to Sell the Property
Bluefield Realty Group License #89589 Listed on: 07/19/2016

Home Details
Home Type
- Single Family
Est. Annual Taxes
- $1,532
Year Built
- 1990
Lot Details
- Fenced Yard
- Corner Lot
- Sloped Lot
- Landscaped with Trees
Parking
- 2 Car Detached Garage
Home Design
- Craftsman Architecture
- Traditional Architecture
- Vinyl Siding
Interior Spaces
- 1,127 Sq Ft Home
- 1-Story Property
- Ceiling Fan
- Fireplace
- Insulated Windows
- Recreation Room
- Bonus Room
- Workshop
- Crawl Space
- Laundry Room
Kitchen
- Breakfast Room
- Granite Countertops
Flooring
- Wood
- Carpet
Bedrooms and Bathrooms
- 3 Bedrooms
- Primary bedroom located on second floor
- Bathroom on Main Level
- 1 Full Bathroom
- Bathtub with Shower
Outdoor Features
- Deck
- Front Porch
Location
- Outside City Limits
Schools
- Palmetto Elementary School
- Palmetto Middle School
- Palmetto High School
Utilities
- Cooling Available
- Heating Available
- Cable TV Available
Community Details
- No Home Owners Association
Listing and Financial Details
- Assessor Parcel Number 245-19-06-011
Ownership History
Purchase Details
Home Financials for this Owner
Home Financials are based on the most recent Mortgage that was taken out on this home.Purchase Details
Home Financials for this Owner
Home Financials are based on the most recent Mortgage that was taken out on this home.Similar Homes in Williamston, SC
Home Values in the Area
Average Home Value in this Area
Purchase History
| Date | Buyer | Sale Price | Title Company |
|---|---|---|---|
| Carey Phillip A | $128,000 | None Available | |
| Scolaro Mitchell | $75,500 | -- |
Mortgage History
| Date | Status | Borrower | Loan Amount |
|---|---|---|---|
| Open | Carey Phillip A | $131,619 | |
| Previous Owner | Scolaro Mitchell | $71,725 |
Property History
| Date | Event | Price | Change | Sq Ft Price |
|---|---|---|---|---|
| 09/16/2016 09/16/16 | Sold | $128,000 | 0.0% | $114 / Sq Ft |
| 08/03/2016 08/03/16 | Pending | -- | -- | -- |
| 07/19/2016 07/19/16 | For Sale | $128,000 | +232.5% | $114 / Sq Ft |
| 01/11/2016 01/11/16 | Sold | $38,500 | -35.7% | $35 / Sq Ft |
| 12/23/2015 12/23/15 | Pending | -- | -- | -- |
| 11/13/2015 11/13/15 | For Sale | $59,900 | -- | $54 / Sq Ft |
Tax History Compared to Growth
Tax History
| Year | Tax Paid | Tax Assessment Tax Assessment Total Assessment is a certain percentage of the fair market value that is determined by local assessors to be the total taxable value of land and additions on the property. | Land | Improvement |
|---|---|---|---|---|
| 2024 | $1,532 | $6,040 | $470 | $5,570 |
| 2023 | $1,532 | $6,040 | $470 | $5,570 |
| 2022 | $1,437 | $6,040 | $470 | $5,570 |
| 2021 | $1,278 | $5,090 | $390 | $4,700 |
| 2020 | $1,295 | $5,090 | $390 | $4,700 |
| 2019 | $1,295 | $5,090 | $390 | $4,700 |
| 2018 | $1,250 | $5,090 | $390 | $4,700 |
| 2017 | -- | $5,090 | $390 | $4,700 |
| 2016 | $1,362 | $4,490 | $600 | $3,890 |
| 2015 | $1,382 | $4,490 | $600 | $3,890 |
| 2014 | $1,358 | $4,490 | $600 | $3,890 |
Agents Affiliated with this Home
-
Hannah Johnson
H
Seller's Agent in 2016
Hannah Johnson
Bluefield Realty Group
(864) 934-7857
39 in this area
130 Total Sales
-
Darrell Gibbs

Seller's Agent in 2016
Darrell Gibbs
Gibbs Realty & Auction Company
(864) 295-3333
9 in this area
228 Total Sales
-
Dianne Robinson

Buyer's Agent in 2016
Dianne Robinson
BHHS C Dan Joyner - Anderson
(864) 901-8326
5 in this area
69 Total Sales
-
AGENT NONMEMBER
A
Buyer's Agent in 2016
AGENT NONMEMBER
NONMEMBER OFFICE
(864) 224-7941
427 in this area
6,802 Total Sales
Map
Source: Western Upstate Multiple Listing Service
MLS Number: 20178760
APN: 245-19-06-011
