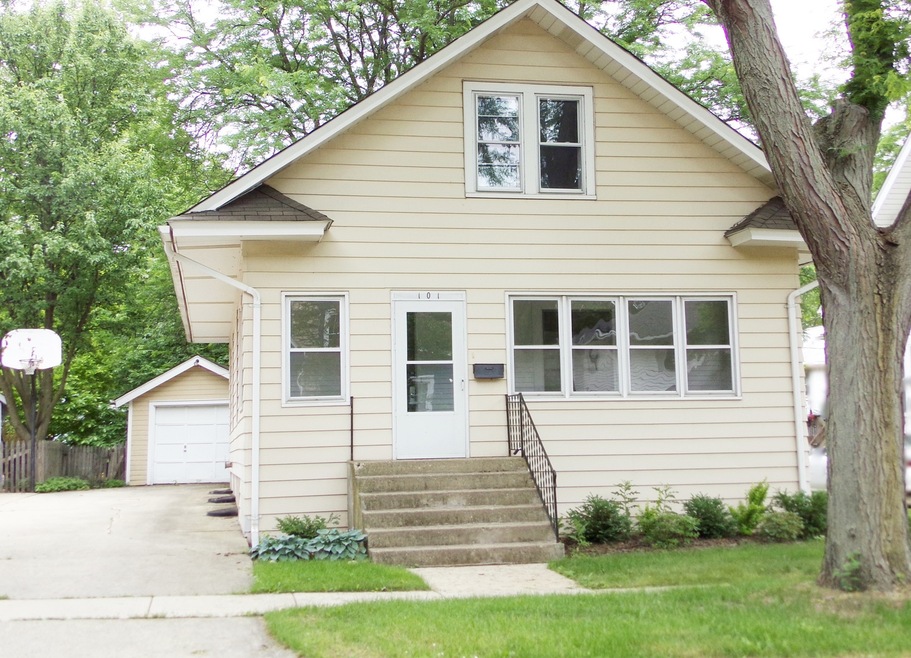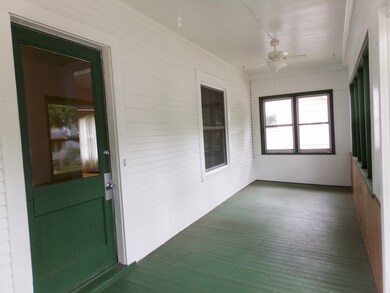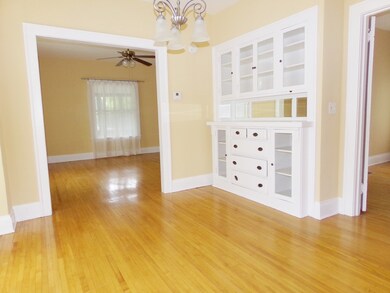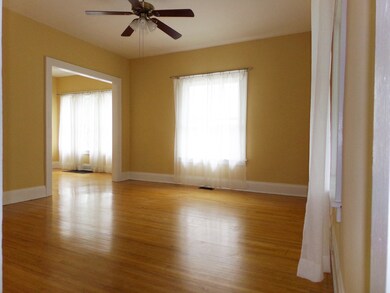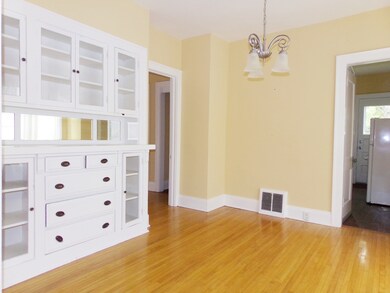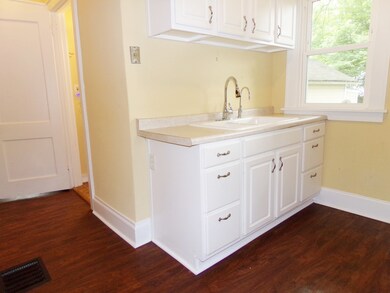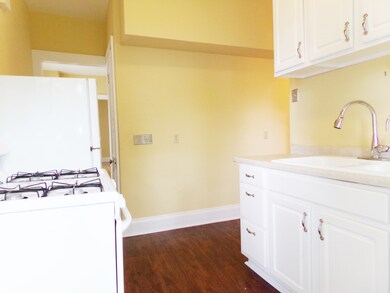
101 Mckinley Ave Geneva, IL 60134
Northwest Central Geneva NeighborhoodEstimated Value: $338,000 - $380,000
Highlights
- Wood Flooring
- Main Floor Bedroom
- Fenced Yard
- Williamsburg Elementary School Rated A-
- Attic
- Detached Garage
About This Home
As of January 2019You can't beat this location! Well maintained, 3 bedroom, 1 1/2 bath home within walking distance of Historic Downtown Geneva. Hardwood floors greet you as you enter this ranch featuring a full basement and detached garage. The attic has walkup stairs, great space just waiting to be finished. Enclosed 3 season front porch, separate dining room with built-in china cabinet, 9' ceilings and recent neutral paint throughout. Cute kitchen with windows overlooking the fenced perennial lined yard with a large patio for relaxing/entertaining on summer evenings. Energy efficient windows throughout both main level and basement. Additional newers (since 2012) include: roof, furnace, water heater, central air conditioner, stove and refrigerator. Enjoy evening strolls to restaurants and pubs. Close to Third Street, The Fox River Trail and Metra. Located in one of Geneva's hottest neighborhoods.
Last Agent to Sell the Property
Nest Equity Realty License #475131748 Listed on: 06/18/2018
Home Details
Home Type
- Single Family
Est. Annual Taxes
- $6,132
Year Built
- 1918
Lot Details
- 6,534
Parking
- Detached Garage
- Parking Available
- Driveway
- Parking Space is Owned
- Garage Is Owned
Home Design
- Vinyl Siding
Interior Spaces
- Storage Room
- Wood Flooring
- Oven or Range
- Attic
Bedrooms and Bathrooms
- Main Floor Bedroom
- Bathroom on Main Level
Partially Finished Basement
- Basement Fills Entire Space Under The House
- Finished Basement Bathroom
Utilities
- Forced Air Heating and Cooling System
- Heating System Uses Gas
Additional Features
- Enclosed patio or porch
- Fenced Yard
Listing and Financial Details
- $4,500 Seller Concession
Ownership History
Purchase Details
Home Financials for this Owner
Home Financials are based on the most recent Mortgage that was taken out on this home.Similar Homes in the area
Home Values in the Area
Average Home Value in this Area
Purchase History
| Date | Buyer | Sale Price | Title Company |
|---|---|---|---|
| Hilton Kristie | $222,000 | Chicago Title Insurance Co |
Mortgage History
| Date | Status | Borrower | Loan Amount |
|---|---|---|---|
| Open | Hilton Kristie Anne | $100,000 | |
| Closed | Hilton Kristie Anne | $24,700 | |
| Open | Hilton Kristie Anne | $216,000 | |
| Closed | Hilton Kristie | $210,900 |
Property History
| Date | Event | Price | Change | Sq Ft Price |
|---|---|---|---|---|
| 01/10/2019 01/10/19 | Sold | $222,000 | -2.0% | -- |
| 11/11/2018 11/11/18 | Pending | -- | -- | -- |
| 10/29/2018 10/29/18 | Price Changed | $226,500 | -0.4% | -- |
| 10/02/2018 10/02/18 | Price Changed | $227,500 | -0.9% | -- |
| 09/11/2018 09/11/18 | Price Changed | $229,500 | -1.9% | -- |
| 08/22/2018 08/22/18 | Price Changed | $234,000 | -0.4% | -- |
| 08/12/2018 08/12/18 | Price Changed | $235,000 | -0.4% | -- |
| 07/25/2018 07/25/18 | Price Changed | $236,000 | -0.4% | -- |
| 07/16/2018 07/16/18 | Price Changed | $237,000 | -0.4% | -- |
| 07/05/2018 07/05/18 | Price Changed | $238,000 | -0.4% | -- |
| 06/26/2018 06/26/18 | Price Changed | $239,000 | -2.4% | -- |
| 06/18/2018 06/18/18 | For Sale | $245,000 | -- | -- |
Tax History Compared to Growth
Tax History
| Year | Tax Paid | Tax Assessment Tax Assessment Total Assessment is a certain percentage of the fair market value that is determined by local assessors to be the total taxable value of land and additions on the property. | Land | Improvement |
|---|---|---|---|---|
| 2023 | $6,132 | $82,741 | $32,685 | $50,056 |
| 2022 | $5,918 | $76,883 | $30,371 | $46,512 |
| 2021 | $5,737 | $74,025 | $29,242 | $44,783 |
| 2020 | $5,668 | $72,895 | $28,796 | $44,099 |
| 2019 | $6,166 | $71,515 | $28,251 | $43,264 |
| 2018 | $6,000 | $69,680 | $28,251 | $41,429 |
| 2017 | $5,941 | $67,822 | $27,498 | $40,324 |
| 2016 | $5,975 | $66,905 | $27,126 | $39,779 |
| 2015 | -- | $63,610 | $25,790 | $37,820 |
| 2014 | -- | $62,868 | $25,790 | $37,078 |
| 2013 | -- | $62,868 | $25,790 | $37,078 |
Agents Affiliated with this Home
-
Sharon Bus

Seller's Agent in 2019
Sharon Bus
Nest Equity Realty
(630) 212-7531
41 Total Sales
-
Christopher Jones

Buyer's Agent in 2019
Christopher Jones
Associates Realty
(224) 629-0231
162 Total Sales
Map
Source: Midwest Real Estate Data (MRED)
MLS Number: MRD09987097
APN: 12-03-326-006
- 107 Anderson Blvd
- 107 N Lincoln Ave
- 11 S Lincoln Ave
- 25 S Lincoln Ave
- 122 Logan Ave
- 1315 Kaneville Rd
- 517 Illinois St
- 1212 Center St
- 1410 North St
- 325 N Pine St
- 629 N Lincoln Ave
- 301 Country Club Place
- 125 Maple Ct
- 315 S 5th St
- 1634 Scott Blvd
- 701 Edison St
- 1437 Cooper Ln
- 800 Anderson Blvd
- 1701 Radnor Ct
- 225 Burgess Rd
- 101 Mckinley Ave
- 107 Mckinley Ave
- 31 Mckinley Ave
- 111 Mckinley Ave
- 102 Anderson Blvd
- 108 Anderson Blvd
- 25 Mckinley Ave
- 117 Mckinley Ave
- 112 Anderson Blvd
- 22 Anderson Blvd
- 102 Mckinley Ave
- 118 Anderson Blvd
- 121 Mckinley Ave
- 108 Mckinley Ave
- 32 Mckinley Ave
- 112 Mckinley Ave
- 28 Mckinley Ave
- 122 Anderson Blvd
- 14 Anderson Blvd
- 11 Mckinley Ave
