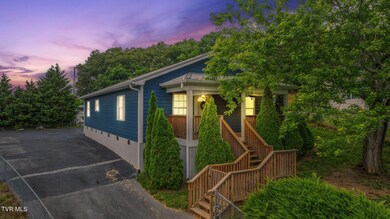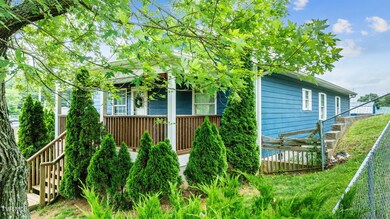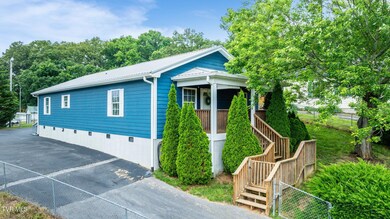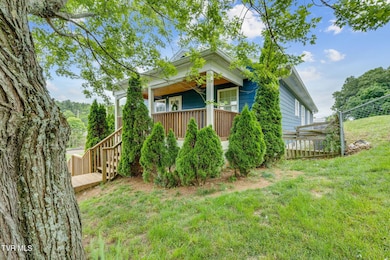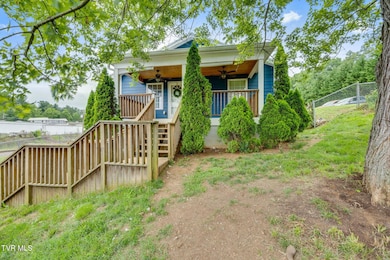
101 Messick Ave Church Hill, TN 37642
Estimated payment $1,365/month
Highlights
- Hot Property
- Wood Flooring
- No HOA
- Deck
- Great Room
- Front Porch
About This Home
Back on Market, buyer's financing fell through, motivated sellers!
Located in the heart of beautiful Church Hill, Tennessee, 101 Messick Avenue offers a wonderful blend of comfort, charm, and convenience. Built in 2013, this inviting ranch-style home features 1,740 square feet of well-designed living space, including four spacious bedrooms and two full bathrooms — all situated on a low-maintenance lot that's perfect for easy living.
From the moment you step onto the welcoming front porch, this home radiates warmth and character. Inside, you'll be greeted by stunning lofted wood ceilings that elevate the cozy living area — an ideal space for both relaxing and entertaining. The spacious primary bedroom includes a private en-suite bathroom complete with tile finishes and a tub/shower combo for added comfort.
Continue down the hall to find an open-concept kitchen and dining area, highlighted by rich wood-grain cabinetry and a functional breakfast bar. Whether you're hosting guests or enjoying quiet family meals, this space is designed for both ease and elegance.
Three additional bedrooms offer flexibility for growing families, guests, or a dedicated home office. A second full bathroom and a convenient laundry room round out the interior layout, making the home as practical as it is charming.
Outside, the fully fenced front yard provides a secure area for pets or play, while the rear offers ample parking and additional space to enjoy. It's a home that invites a simpler, more relaxed lifestyle.
Perfectly situated just minutes from local schools, shopping, and dining, this property offers the ideal balance of peaceful suburban living and everyday convenience.
Whether you're a first-time buyer, downsizing, or simply seeking easy one-level living, 101 Messick Avenue is ready to welcome you home.
Home Details
Home Type
- Single Family
Est. Annual Taxes
- $431
Year Built
- Built in 2013
Lot Details
- Lot Dimensions are 100x195
- Fenced Front Yard
- Landscaped
- Level Lot
- Property is in good condition
Home Design
- Metal Roof
- Vinyl Siding
Interior Spaces
- 1,740 Sq Ft Home
- 1-Story Property
- Ceiling Fan
- Double Pane Windows
- Window Treatments
- Great Room
- Combination Kitchen and Dining Room
- Crawl Space
Kitchen
- Electric Range
- Microwave
- Dishwasher
- Laminate Countertops
- Disposal
Flooring
- Wood
- Ceramic Tile
Bedrooms and Bathrooms
- 4 Bedrooms
- 2 Full Bathrooms
Home Security
- Home Security System
- Storm Doors
Outdoor Features
- Deck
- Patio
- Shed
- Outbuilding
- Front Porch
Schools
- Church Hill Elementary And Middle School
- Volunteer High School
Utilities
- Cooling Available
- Heat Pump System
- Cable TV Available
Community Details
- No Home Owners Association
- R T Messick Subdivision
- FHA/VA Approved Complex
Listing and Financial Details
- Assessor Parcel Number 032f D 016.00
Map
Home Values in the Area
Average Home Value in this Area
Tax History
| Year | Tax Paid | Tax Assessment Tax Assessment Total Assessment is a certain percentage of the fair market value that is determined by local assessors to be the total taxable value of land and additions on the property. | Land | Improvement |
|---|---|---|---|---|
| 2024 | $431 | $42,625 | $2,925 | $39,700 |
| 2023 | $410 | $42,625 | $0 | $0 |
| 2022 | $1,398 | $42,625 | $2,925 | $39,700 |
| 2021 | $1,334 | $42,625 | $2,925 | $39,700 |
| 2020 | $1,424 | $42,625 | $2,925 | $39,700 |
| 2019 | $1,424 | $39,175 | $2,750 | $36,425 |
| 2018 | $1,424 | $39,175 | $2,750 | $36,425 |
| 2017 | $1,424 | $39,175 | $2,750 | $36,425 |
| 2016 | $1,376 | $39,175 | $2,750 | $36,425 |
| 2015 | $1,351 | $37,850 | $2,750 | $35,100 |
| 2014 | $1,307 | $36,625 | $2,750 | $33,875 |
Property History
| Date | Event | Price | Change | Sq Ft Price |
|---|---|---|---|---|
| 07/17/2025 07/17/25 | For Sale | $239,900 | 0.0% | $138 / Sq Ft |
| 06/28/2025 06/28/25 | Pending | -- | -- | -- |
| 06/25/2025 06/25/25 | Price Changed | $239,900 | -4.0% | $138 / Sq Ft |
| 06/10/2025 06/10/25 | Price Changed | $249,900 | -3.8% | $144 / Sq Ft |
| 05/30/2025 05/30/25 | For Sale | $259,900 | +77.3% | $149 / Sq Ft |
| 09/07/2018 09/07/18 | Sold | $146,600 | -7.2% | $84 / Sq Ft |
| 07/25/2018 07/25/18 | Pending | -- | -- | -- |
| 09/26/2017 09/26/17 | For Sale | $158,000 | -- | $91 / Sq Ft |
Purchase History
| Date | Type | Sale Price | Title Company |
|---|---|---|---|
| Warranty Deed | $146,600 | Reliable Title & Escrow Llc | |
| Deed | $15,400 | -- | |
| Warranty Deed | $12,500 | -- | |
| Deed | -- | -- |
Mortgage History
| Date | Status | Loan Amount | Loan Type |
|---|---|---|---|
| Open | $146,600 | New Conventional |
Similar Homes in the area
Source: Tennessee/Virginia Regional MLS
MLS Number: 9980934
APN: 032F-D-016.00
- 941 Ragle St
- 218 Messick Ave
- 314 Shelby Ave
- Tbd Asheville Ave
- 337 Montgomery Ave
- 201 Dover Ave
- 207 Dover Ave
- 419 Asheville Ave
- 722 Old Stage Rd
- 607 Dover Ave
- Par 16.01 Silver Lake Rd
- 220 Silver Lake Rd
- 200 & 202 W Main St
- 524 Cherokee Dr
- 228 Birch St
- 333 Broyles Ave
- 199 Valley Crest Dr
- 537 Wilson St
- 227 Oak St
- Par 16 Silver Lake Rd
- 734 Ordnance Dr
- 230 Silver Lake Rd
- 227 Valley Crest Dr
- 130 Magnolia Ave
- 106 Fairview Ave Unit Several
- 1000 University Blvd
- 1401 University Blvd
- 209 Old Union Rd Unit Ch
- 1504 Quartz Place
- 525 Peach Orchard Dr
- 455 W Sullivan St
- 320 May Ave
- 163 Cherokee St Unit 1
- 567 Lovedale Dr Unit 567
- 1531 Woodland Ave Unit 3
- 818 Oak St
- 142 E Park Dr Unit A
- 2300 Enterprise Place Unit 20-204
- 2300 Enterprise Place
- 650 N Wilcox Dr

