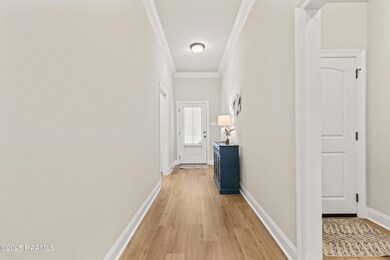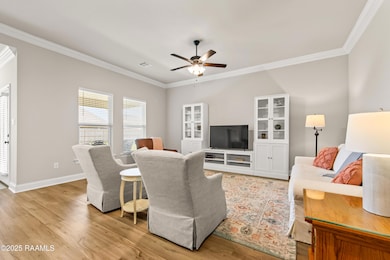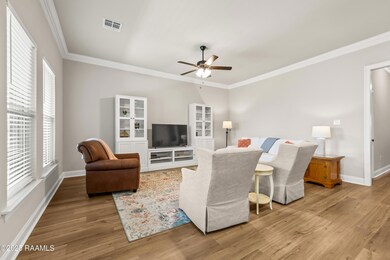
101 Micah Edward Dr Maurice, LA 70555
Estimated payment $1,610/month
Highlights
- Traditional Architecture
- Corner Lot
- Granite Countertops
- Cecil Picard Elementary School at Maurice Rated A-
- High Ceiling
- Covered patio or porch
About This Home
COMING SOON.... is a Full Privacy Fence with Double Gate Access and a Frigidaire Stainless Steel Refrigerator that will remain with the home that is positioned on a spacious corner lot. The beautifully appointed residence showcases a smart open-concept layout with 3 bedrooms, 2 full bathrooms, a desirable split floor plan, and a generous walk-in pantry--perfect for modern living. You will love the upgraded stainless-steel appliances--including a gas range--paired with a stylish, upgraded cabinet package and premium vinyl plank flooring throughout all wet areas and the living room. The primary suite features a garden tub, separate shower, and a generous walk-in closet that connects directly to the laundry room for added convenience. Additional highlights include granite countertops, a smart Wi-Fi thermostat, a large covered porch, and more. Move-in ready and within minutes from grocery, retail and shopping of all sorts. In addition, the neighborhood features a community area with a private pond exclusively for residents.
Listing Agent
Coldwell Banker Trahan Real Estate Group License #995684909 Listed on: 05/22/2025

Home Details
Home Type
- Single Family
Est. Annual Taxes
- $1,177
Lot Details
- 2,178 Sq Ft Lot
- Lot Dimensions are 89 x 134 x 75 x 109
- Corner Lot
HOA Fees
- $38 Monthly HOA Fees
Parking
- 2 Car Garage
Home Design
- Traditional Architecture
- Brick Exterior Construction
- Frame Construction
- Composition Roof
Interior Spaces
- 1,848 Sq Ft Home
- 1-Story Property
- Crown Molding
- High Ceiling
- Double Pane Windows
- Washer and Electric Dryer Hookup
Kitchen
- Walk-In Pantry
- Gas Cooktop
- Stove
- <<microwave>>
- Dishwasher
- Kitchen Island
- Granite Countertops
- Disposal
Flooring
- Carpet
- Vinyl Plank
Bedrooms and Bathrooms
- 3 Bedrooms
- Walk-In Closet
- 2 Full Bathrooms
- Double Vanity
- Multiple Shower Heads
- Separate Shower
Schools
- Cecil Picard Elementary School
- North Vermilion Middle School
- North Vermilion High School
Additional Features
- Covered patio or porch
- Central Heating and Cooling System
Listing and Financial Details
- Tax Lot 164
Community Details
Overview
- Vincent Trace Subdivision
Recreation
- Park
Map
Home Values in the Area
Average Home Value in this Area
Tax History
| Year | Tax Paid | Tax Assessment Tax Assessment Total Assessment is a certain percentage of the fair market value that is determined by local assessors to be the total taxable value of land and additions on the property. | Land | Improvement |
|---|---|---|---|---|
| 2024 | $1,177 | $20,805 | $2,700 | $18,105 |
| 2023 | $1,876 | $20,805 | $2,700 | $18,105 |
| 2022 | $243 | $2,700 | $2,700 | $0 |
Property History
| Date | Event | Price | Change | Sq Ft Price |
|---|---|---|---|---|
| 05/22/2025 05/22/25 | For Sale | $267,000 | +4.3% | $144 / Sq Ft |
| 11/23/2022 11/23/22 | Sold | -- | -- | -- |
| 09/13/2022 09/13/22 | Pending | -- | -- | -- |
| 08/25/2022 08/25/22 | For Sale | $256,000 | -- | $139 / Sq Ft |
Similar Homes in Maurice, LA
Source: REALTOR® Association of Acadiana
MLS Number: 2020024098
APN: RM093800C
- 143 Melanie Rose Dr
- 103 Michael John Dr
- 7235 Kirkland Blvd
- 8333 Hudson Rd
- L-2 Soop Rd
- L-3 Soop Rd
- L-1 Soop Rd
- 101 Marigold Ln
- 115 Maddox Jude Dr
- 3313 Myrtle St
- 7388 Longleaf Vista Cir
- 7400 Alley Oak Ln
- 7396 Alley Oak Ln
- 3403 Autumn Park Dr
- 7394 Alley Oak Ln
- 2740 J K Robley Dr
- 3417 Autumn Park Dr
- 3415 Autumn Park Dr
- 103 Vermilion Ln
- 3419 Autumn Park Dr
- 3504 Canebreak Mill Dr
- 404 Weaver Way
- 128 John St
- 204 Chevalier Blvd
- 616 E Broussard Rd
- 129 E Broussard Rd
- 101 Norcross Dr
- 400 Croft Row
- 121 Troubadore Dr
- 108 Bandera Dr
- 300 Brightwood Dr
- 3606 Kaliste Saloom Rd
- 1300 E Broussard Rd
- 3601 Kaliste Saloom Rd
- 117 Gray Birch Loop
- 107 Sojourner Dr
- 100 S Meyers Dr
- 6000 Johnston St
- 1200 Robley Dr
- 327 Guidry Rd






