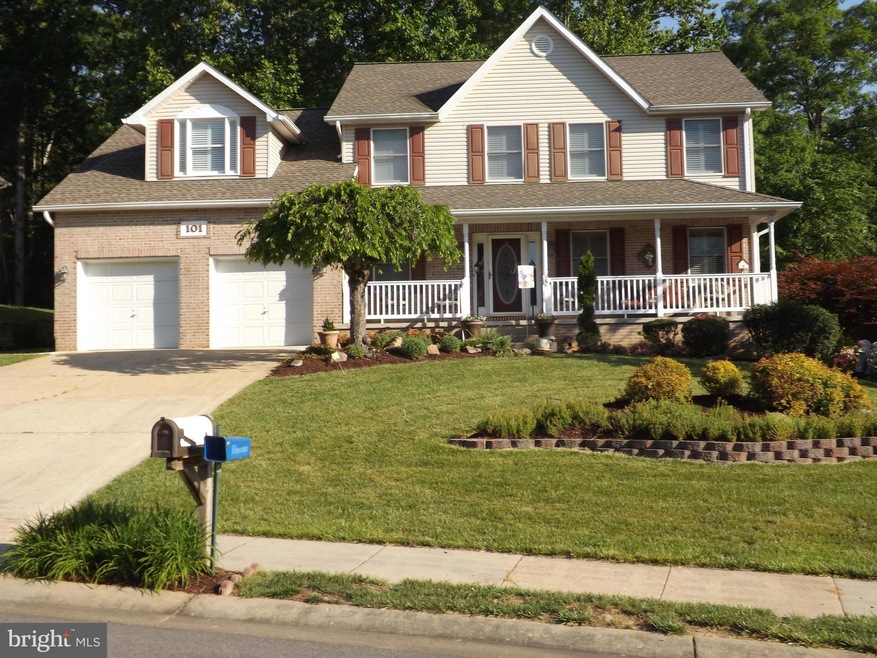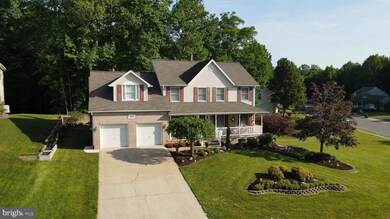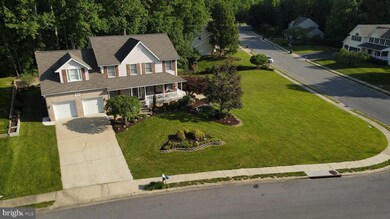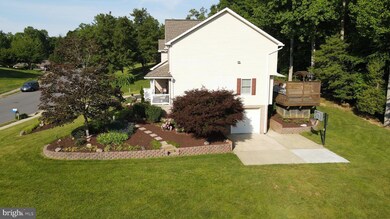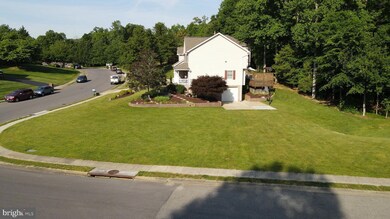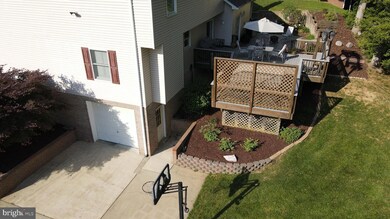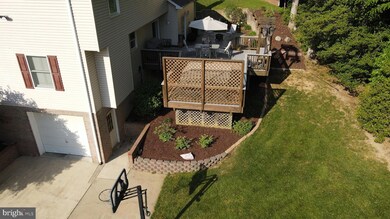
101 Middlesex Ct La Plata, MD 20646
Highlights
- Spa
- 0.58 Acre Lot
- Colonial Architecture
- La Plata High School Rated A-
- Open Floorplan
- Wooded Lot
About This Home
As of August 2021PRICE REDUCED! Great private backyard for entertaining your family and friends. Patio with BBQ pit. Large deck with picnic area space and a HOT TUB for relaxing!This home has a special feature which is an extra garage large enough for the owner to store his BOAT and TRAILER. Plus side door to garage for easy access. The other attached front loading garage is 22ft. by 25ft. with another side door for easy access. Another exterior feature is the full front porch - sun or shade whichever you prefer is possible with this glorious home. Also the oversized 6 inch gutters will protect the house from the weather. Roof has been replaced. New light fixtures in kitchen. Current First American Home Warranty is transferable to new home owner. Relax and unwind in the primary bedroom offering a separate seating area, cathedral ceilings, wall in closet, extra closets , and en-suite bath with whirlpool tub and separate stall shower with dual vanities. Three additional bedrooms , one large enough for king size bed and an office space, full bath complete the upper level sleeping quarters. Plantation shutters on windows in living and dining rooms and three bedrooms. French doors from family room and slider from kitchen make easy access to back yard for entertaining and enjoying the outdoors.
Last Agent to Sell the Property
Residential Plus Real Estate Services License #55586 Listed on: 07/01/2021
Home Details
Home Type
- Single Family
Est. Annual Taxes
- $5,358
Year Built
- Built in 1995
Lot Details
- 0.58 Acre Lot
- Cul-De-Sac
- Landscaped
- No Through Street
- Corner Lot
- Wooded Lot
- Backs to Trees or Woods
- Property is in excellent condition
- Property is zoned R-21
HOA Fees
- $13 Monthly HOA Fees
Parking
- 2 Car Attached Garage
- 6 Driveway Spaces
- Basement Garage
- Oversized Parking
- Parking Storage or Cabinetry
- Front Facing Garage
- Garage Door Opener
Home Design
- Colonial Architecture
- Vinyl Siding
- Copper Plumbing
- Masonry
Interior Spaces
- Property has 3 Levels
- Open Floorplan
- Wainscoting
- Ceiling Fan
- Wood Burning Fireplace
- Screen For Fireplace
- Brick Fireplace
- Window Treatments
- Window Screens
- Family Room Off Kitchen
- Living Room
- Dining Room
- Hobby Room
- Storage Room
- Wood Flooring
Kitchen
- Electric Oven or Range
- <<selfCleaningOvenToken>>
- <<builtInRangeToken>>
- <<builtInMicrowave>>
- Ice Maker
- Dishwasher
- Disposal
Bedrooms and Bathrooms
- 4 Bedrooms
- En-Suite Primary Bedroom
- Walk-In Closet
- <<bathWithWhirlpoolToken>>
Laundry
- Laundry Room
- Laundry on main level
- Electric Front Loading Dryer
- Front Loading Washer
- Laundry Chute
Basement
- Connecting Stairway
- Basement with some natural light
Outdoor Features
- Spa
- Exterior Lighting
- Outdoor Grill
Utilities
- Zoned Heating and Cooling
- Heat Pump System
- Back Up Oil Heat Pump System
- Electric Water Heater
- Water Conditioner is Owned
Community Details
- Association fees include common area maintenance
- Kings Grant Subdivision
Listing and Financial Details
- Tax Lot 6
- Assessor Parcel Number 0901056352
Ownership History
Purchase Details
Home Financials for this Owner
Home Financials are based on the most recent Mortgage that was taken out on this home.Purchase Details
Home Financials for this Owner
Home Financials are based on the most recent Mortgage that was taken out on this home.Purchase Details
Home Financials for this Owner
Home Financials are based on the most recent Mortgage that was taken out on this home.Similar Homes in La Plata, MD
Home Values in the Area
Average Home Value in this Area
Purchase History
| Date | Type | Sale Price | Title Company |
|---|---|---|---|
| Deed | $520,000 | Title Nation | |
| Deed | $212,681 | -- | |
| Deed | $52,950 | -- |
Mortgage History
| Date | Status | Loan Amount | Loan Type |
|---|---|---|---|
| Previous Owner | $416,000 | New Conventional | |
| Previous Owner | $342,500 | New Conventional | |
| Previous Owner | $250,000 | Credit Line Revolving | |
| Previous Owner | $142,700 | Credit Line Revolving | |
| Previous Owner | $170,150 | No Value Available | |
| Previous Owner | $158,360 | No Value Available | |
| Closed | $10,590 | No Value Available |
Property History
| Date | Event | Price | Change | Sq Ft Price |
|---|---|---|---|---|
| 06/06/2025 06/06/25 | Price Changed | $625,000 | -2.3% | $195 / Sq Ft |
| 05/12/2025 05/12/25 | For Sale | $640,000 | +23.1% | $199 / Sq Ft |
| 08/18/2021 08/18/21 | Sold | $520,000 | -1.0% | $162 / Sq Ft |
| 07/13/2021 07/13/21 | Price Changed | $525,000 | -3.7% | $163 / Sq Ft |
| 07/01/2021 07/01/21 | For Sale | $545,000 | -- | $170 / Sq Ft |
Tax History Compared to Growth
Tax History
| Year | Tax Paid | Tax Assessment Tax Assessment Total Assessment is a certain percentage of the fair market value that is determined by local assessors to be the total taxable value of land and additions on the property. | Land | Improvement |
|---|---|---|---|---|
| 2024 | $6,682 | $436,233 | $0 | $0 |
| 2023 | $6,905 | $394,800 | $97,600 | $297,200 |
| 2022 | $5,786 | $385,533 | $0 | $0 |
| 2021 | $11,330 | $376,267 | $0 | $0 |
| 2020 | $5,529 | $367,000 | $87,600 | $279,400 |
| 2019 | $11,066 | $367,000 | $87,600 | $279,400 |
| 2018 | $4,833 | $367,000 | $87,600 | $279,400 |
| 2017 | $5,667 | $379,000 | $0 | $0 |
| 2016 | -- | $375,833 | $0 | $0 |
| 2015 | $6,317 | $372,667 | $0 | $0 |
| 2014 | $6,317 | $369,500 | $0 | $0 |
Agents Affiliated with this Home
-
T
Seller's Agent in 2025
Tracy Vasquez
Redfin Corp
-
Sandy Curtis
S
Seller's Agent in 2021
Sandy Curtis
Residential Plus Real Estate Services
(301) 643-0806
5 in this area
9 Total Sales
-
Nanette Evans
N
Buyer's Agent in 2021
Nanette Evans
Taylor Properties
(301) 655-4802
2 in this area
10 Total Sales
Map
Source: Bright MLS
MLS Number: MDCH2000342
APN: 01-056352
- 1018 Wales Dr
- 1022 Suffolk Dr
- 1016 Wiltshire Dr
- 6329 Grant Chapman Dr
- 1020 Norfolk Dr
- 1020 Chaff Way
- 1008 Fescue Cir
- 1006 Bran Dr
- 10524 Laplata Rd
- 1005 Agricopia Dr
- 3018 Wildflower Dr
- 1040 Savanna Dr
- 994 Rye Dr
- 721 Clarks Run Rd
- 1035 Rye Dr
- 1080 Llano Dr
- 1084 Llano Dr
- 1006 Maiden Grass Dr
- 10889 Laplata Rd
- 18 Chesapeake Ln Unit E
