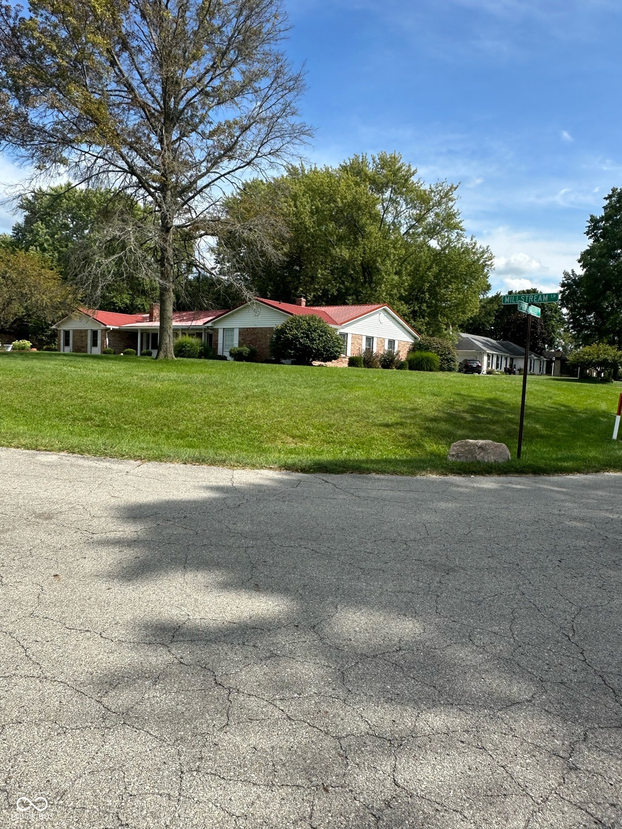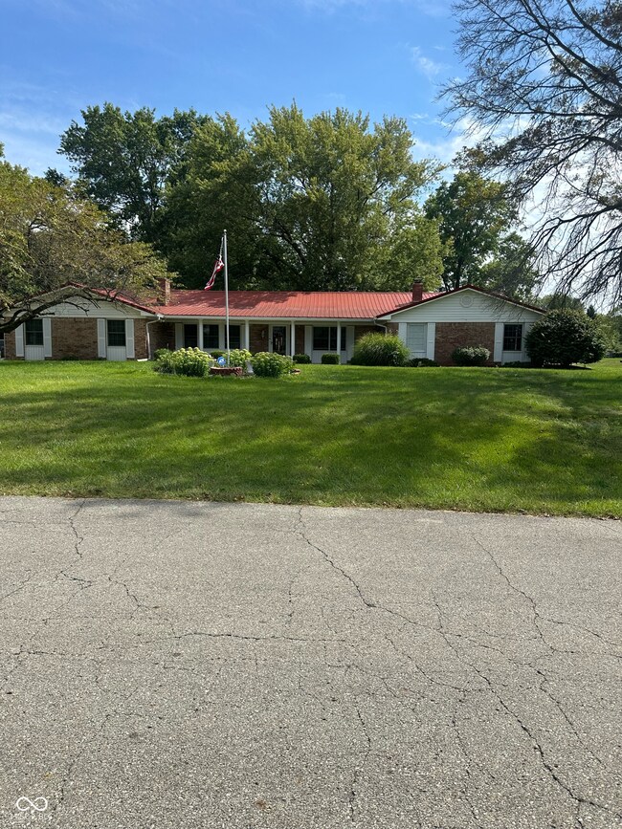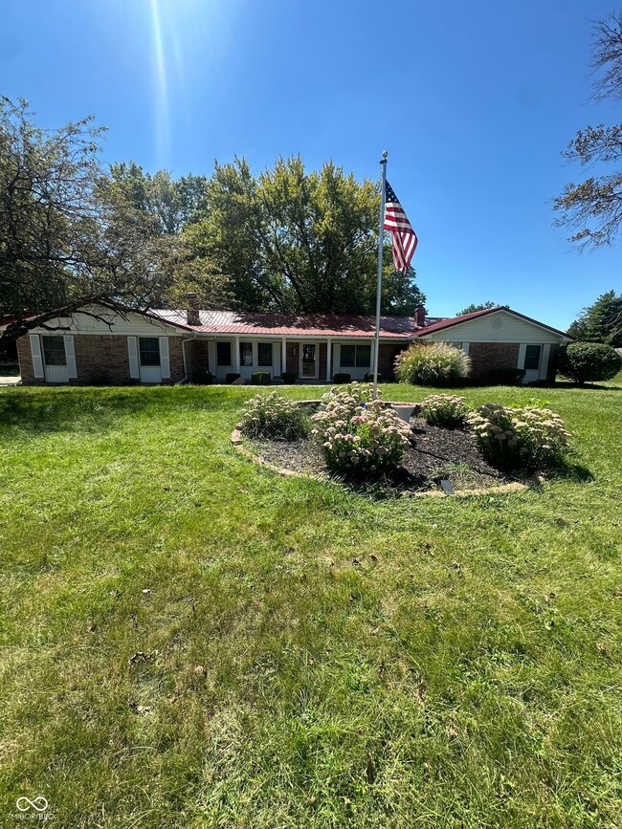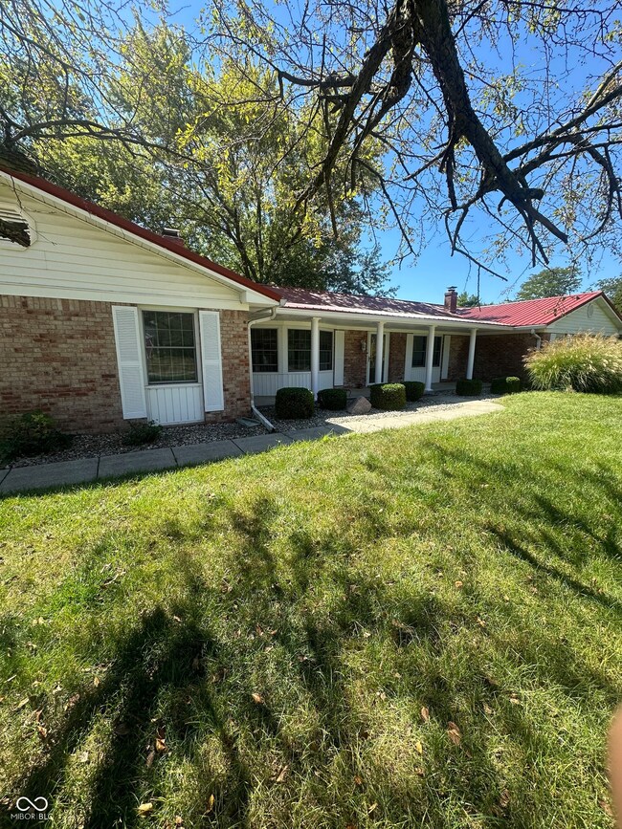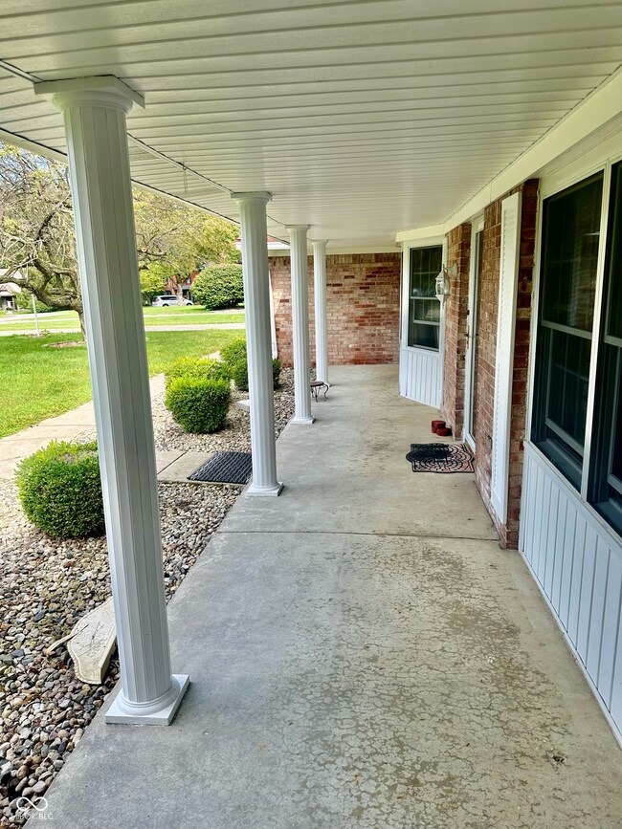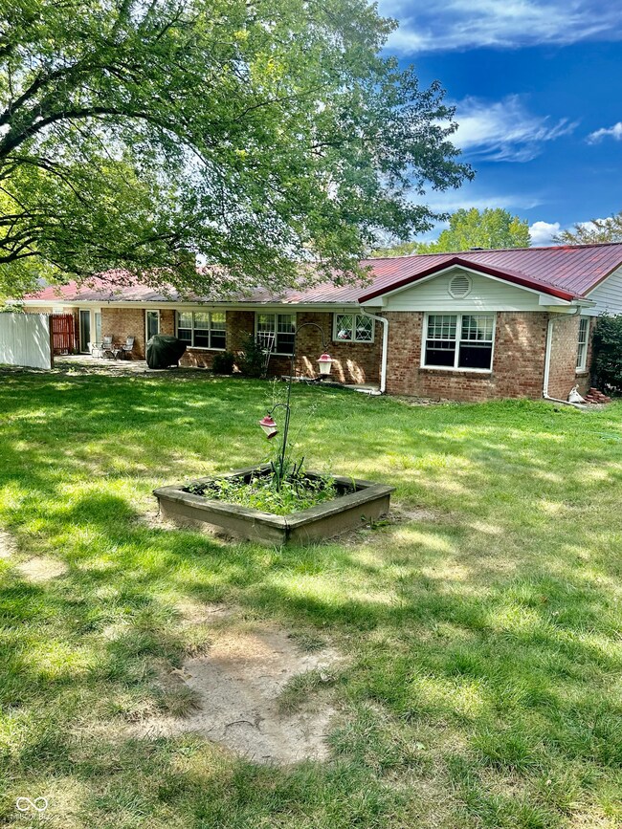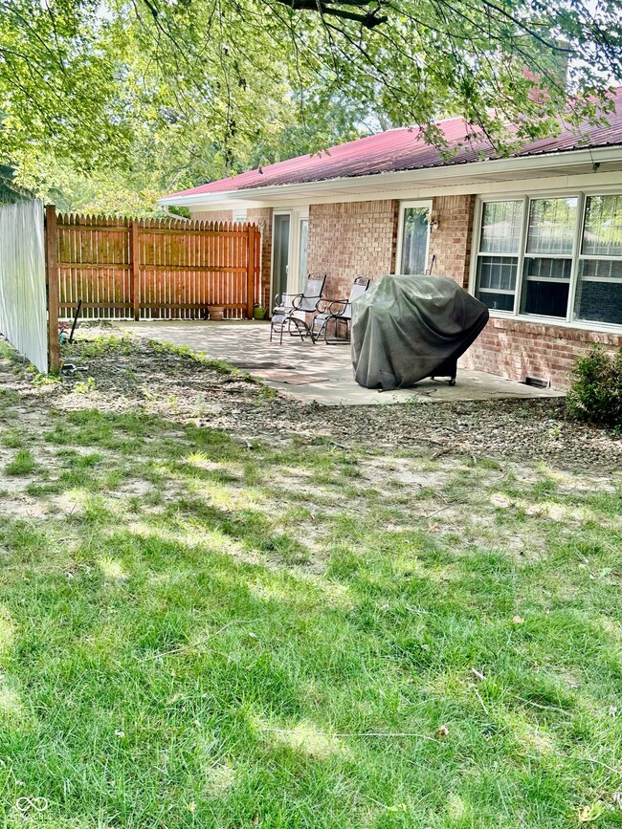
101 Mill Stream Ln Anderson, IN 46011
Highlights
- 0.55 Acre Lot
- Wood Flooring
- No HOA
- Ranch Style House
- 2 Fireplaces
- Covered patio or porch
About This Home
As of November 2024Come see this beautiful Brick Ranch corner lot! Enjoy your 4BR and 2 1/2BTH home in this Western Hill neighborhood, Boast Living/Dining room combo with wood burning fireplace, and just a few steps away you walk in to this spacious family room which also has fireplace #2, that leads to the back patio area. Family room opens to the eat-in kitchen w/ss appliances that all stay and the 1/2 bath. Office/Den/Library has original built in book shelves and a bonus room! Master en suite with double vanity, walk-in closet, and is handicap accessible. 2 car garage, and shed. Come stretch out in this 3064 sq ft Ranch!!
Last Agent to Sell the Property
Keller Williams Indy Metro NE Brokerage Email: Khill03@kw.com License #RB14044221 Listed on: 09/03/2024

Home Details
Home Type
- Single Family
Est. Annual Taxes
- $4,588
Year Built
- Built in 1970
Parking
- 2 Car Attached Garage
Home Design
- Ranch Style House
- Brick Exterior Construction
Interior Spaces
- 3,064 Sq Ft Home
- Paddle Fans
- 2 Fireplaces
- Window Screens
- Entrance Foyer
- Combination Dining and Living Room
- Crawl Space
Kitchen
- Gas Cooktop
- <<microwave>>
- Dishwasher
Flooring
- Wood
- Carpet
Bedrooms and Bathrooms
- 4 Bedrooms
- Walk-In Closet
- Dual Vanity Sinks in Primary Bathroom
Laundry
- Laundry in unit
- Dryer
- Washer
Accessible Home Design
- Accessible Full Bathroom
- Handicap Accessible
- Accessibility Features
Outdoor Features
- Covered patio or porch
- Shed
- Storage Shed
Schools
- Highland Middle School
- Anderson Intermediate School
Additional Features
- 0.55 Acre Lot
- Forced Air Heating System
Community Details
- No Home Owners Association
- Western Hills Subdivision
Listing and Financial Details
- Tax Lot 48-11-10-400-098.000-003
- Assessor Parcel Number 481110300020000003
- Seller Concessions Offered
Ownership History
Purchase Details
Home Financials for this Owner
Home Financials are based on the most recent Mortgage that was taken out on this home.Purchase Details
Purchase Details
Home Financials for this Owner
Home Financials are based on the most recent Mortgage that was taken out on this home.Similar Homes in Anderson, IN
Home Values in the Area
Average Home Value in this Area
Purchase History
| Date | Type | Sale Price | Title Company |
|---|---|---|---|
| Personal Reps Deed | -- | Centurion Land Title | |
| Personal Reps Deed | $268,000 | Centurion Land Title | |
| Warranty Deed | -- | None Listed On Document | |
| Warranty Deed | -- | -- |
Mortgage History
| Date | Status | Loan Amount | Loan Type |
|---|---|---|---|
| Open | $254,600 | New Conventional | |
| Closed | $254,600 | New Conventional | |
| Previous Owner | $97,834 | New Conventional | |
| Previous Owner | $105,000 | New Conventional |
Property History
| Date | Event | Price | Change | Sq Ft Price |
|---|---|---|---|---|
| 11/08/2024 11/08/24 | Sold | $268,000 | +1.5% | $87 / Sq Ft |
| 10/08/2024 10/08/24 | Pending | -- | -- | -- |
| 09/25/2024 09/25/24 | Price Changed | $264,000 | -4.0% | $86 / Sq Ft |
| 09/16/2024 09/16/24 | For Sale | $274,900 | 0.0% | $90 / Sq Ft |
| 09/07/2024 09/07/24 | Pending | -- | -- | -- |
| 09/03/2024 09/03/24 | For Sale | $274,900 | +87.0% | $90 / Sq Ft |
| 11/21/2013 11/21/13 | Sold | $147,000 | -8.1% | $47 / Sq Ft |
| 10/30/2013 10/30/13 | Pending | -- | -- | -- |
| 08/26/2013 08/26/13 | Price Changed | $159,900 | -2.5% | $52 / Sq Ft |
| 07/09/2013 07/09/13 | Price Changed | $163,999 | -3.2% | $53 / Sq Ft |
| 06/26/2013 06/26/13 | Price Changed | $169,500 | -2.5% | $55 / Sq Ft |
| 11/01/2012 11/01/12 | For Sale | $173,900 | -- | $56 / Sq Ft |
Tax History Compared to Growth
Tax History
| Year | Tax Paid | Tax Assessment Tax Assessment Total Assessment is a certain percentage of the fair market value that is determined by local assessors to be the total taxable value of land and additions on the property. | Land | Improvement |
|---|---|---|---|---|
| 2024 | $2,485 | $224,000 | $33,700 | $190,300 |
| 2023 | $4,589 | $205,000 | $32,000 | $173,000 |
| 2022 | $2,312 | $205,800 | $31,000 | $174,800 |
| 2021 | $2,128 | $188,800 | $30,700 | $158,100 |
| 2020 | $2,111 | $186,600 | $29,300 | $157,300 |
| 2019 | $2,043 | $180,600 | $29,300 | $151,300 |
| 2018 | $1,912 | $166,300 | $29,300 | $137,000 |
| 2017 | $1,656 | $165,000 | $29,300 | $135,700 |
| 2016 | $1,677 | $167,100 | $30,000 | $137,100 |
| 2014 | $1,870 | $187,000 | $25,700 | $161,300 |
| 2013 | $1,870 | $181,300 | $25,700 | $155,600 |
Agents Affiliated with this Home
-
Kimberlan Peak-Hill

Seller's Agent in 2024
Kimberlan Peak-Hill
Keller Williams Indy Metro NE
(765) 278-7506
51 in this area
62 Total Sales
-
Rick Purvis

Buyer's Agent in 2024
Rick Purvis
F.C. Tucker Company
(317) 201-8922
2 in this area
30 Total Sales
-
T
Seller's Agent in 2013
Thomas Seal
F.C. Tucker/Thompson
-
W
Buyer's Agent in 2013
Wendi Carter-Hopkins
Map
Source: MIBOR Broker Listing Cooperative®
MLS Number: 21994743
APN: 48-11-10-300-020.000-003
- W W 8th St
- 3230 Meadowcrest Dr
- 2918 W 11th St
- 3128 W 12th St
- 3537 Woodglen Way
- 3008 Nichol Ave
- 1034 Harter Blvd
- 930 Charlene Ln
- 906 Raible Ave
- 2314 W 8th St
- 3714 Timberview Ct
- 2431 Highland Ave
- 1613 Park Rd
- 0 Knollwood Ln Unit MBR21991639
- 1628 Edgewood Dr
- 2223 Nichol Ave
- 1630 Raible Ave
- 1931 Brentwood Dr
- 1910 W 10th St
- 1819 W 6th St
