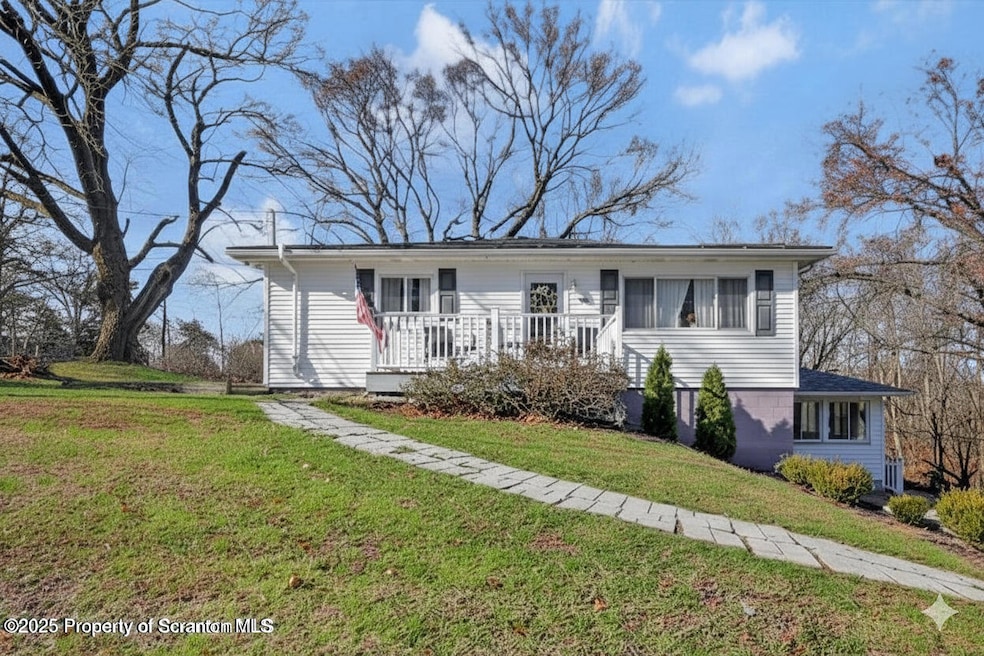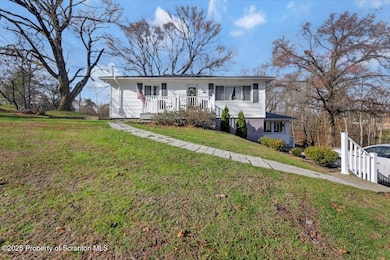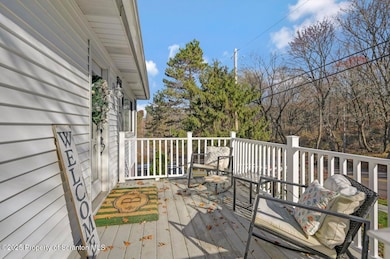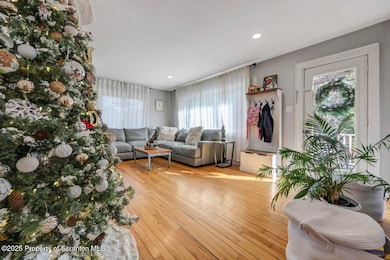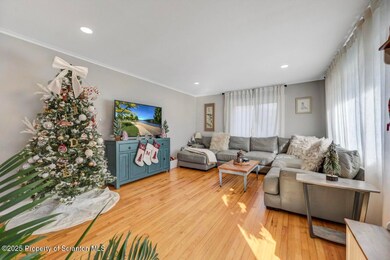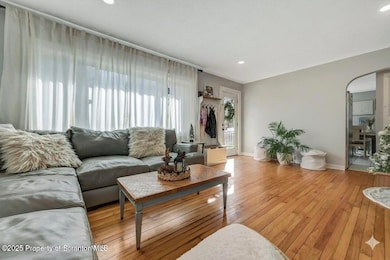101 Miller Rd Waverly Township, PA 18411
Estimated payment $2,162/month
Highlights
- Raised Ranch Architecture
- Wood Flooring
- 1 Car Attached Garage
- Abington Heights High School Rated A-
- Sun or Florida Room
- Living Room
About This Home
Located in the highly desirable Abington Heights School District, this well-maintained home features three bedrooms, a beautifully remodeled full bath, a cozy living room, and a modern eat-in kitchen with new stainless steel appliances -- all conveniently located on the main level.The spacious lower level offers fantastic bonus space that can easily serve as a family room, playroom, home office, gym, or hobby area -- whatever best fits your lifestyle.Step inside through the bright four-season sunroom, filled with natural light and peaceful views of the outdoors. Outside, enjoy a generous half-acre+lot that's already fenced -- perfect for pets, gardening, games, and gatherings. A one-car attached garage adds year-round convenience, while the welcoming front porch and private side patio provide excellent spaces for relaxing or entertaining.This charming property delivers comfort, updates, and a wonderful location -- a perfect place to call home
Home Details
Home Type
- Single Family
Est. Annual Taxes
- $3,764
Year Built
- Built in 1965
Lot Details
- 0.6 Acre Lot
- Lot Dimensions are 130x100x100x185x5
- Back Yard Fenced
Parking
- 1 Car Attached Garage
- 3 Open Parking Spaces
Home Design
- Raised Ranch Architecture
- Block Foundation
- Shingle Roof
- Vinyl Siding
Interior Spaces
- 1-Story Property
- Family Room
- Living Room
- Sun or Florida Room
- Finished Basement
Kitchen
- Gas Range
- Dishwasher
Flooring
- Wood
- Carpet
- Vinyl
Bedrooms and Bathrooms
- 3 Bedrooms
- 2 Full Bathrooms
Utilities
- Forced Air Heating and Cooling System
- Heating System Uses Natural Gas
- 101 to 200 Amp Service
- Septic Tank
Listing and Financial Details
- Assessor Parcel Number 08004020057
- Tax Block 120
Map
Home Values in the Area
Average Home Value in this Area
Tax History
| Year | Tax Paid | Tax Assessment Tax Assessment Total Assessment is a certain percentage of the fair market value that is determined by local assessors to be the total taxable value of land and additions on the property. | Land | Improvement |
|---|---|---|---|---|
| 2025 | $3,664 | $15,000 | $1,500 | $13,500 |
| 2024 | $3,050 | $15,000 | $1,500 | $13,500 |
| 2023 | $3,050 | $15,000 | $1,500 | $13,500 |
| 2022 | $2,969 | $15,000 | $1,500 | $13,500 |
| 2021 | $2,969 | $15,000 | $1,500 | $13,500 |
| 2020 | $2,969 | $15,000 | $1,500 | $13,500 |
| 2019 | $2,871 | $15,000 | $1,500 | $13,500 |
| 2018 | $2,845 | $15,000 | $1,500 | $13,500 |
| 2017 | $2,830 | $15,000 | $1,500 | $13,500 |
| 2016 | $1,678 | $15,000 | $1,500 | $13,500 |
| 2015 | -- | $15,000 | $1,500 | $13,500 |
| 2014 | -- | $15,000 | $1,500 | $13,500 |
Property History
| Date | Event | Price | List to Sale | Price per Sq Ft | Prior Sale |
|---|---|---|---|---|---|
| 11/19/2025 11/19/25 | For Sale | $349,995 | +67.5% | $188 / Sq Ft | |
| 09/18/2020 09/18/20 | Sold | $209,000 | -1.9% | $112 / Sq Ft | View Prior Sale |
| 08/05/2020 08/05/20 | Pending | -- | -- | -- | |
| 07/29/2020 07/29/20 | For Sale | $213,000 | 0.0% | $115 / Sq Ft | |
| 11/22/2019 11/22/19 | Rented | $1,850 | +2.8% | -- | |
| 11/05/2019 11/05/19 | Under Contract | -- | -- | -- | |
| 10/23/2019 10/23/19 | For Rent | $1,800 | 0.0% | -- | |
| 08/11/2016 08/11/16 | Sold | $203,500 | -13.4% | $109 / Sq Ft | View Prior Sale |
| 07/06/2016 07/06/16 | Pending | -- | -- | -- | |
| 04/29/2016 04/29/16 | For Sale | $234,999 | -- | $126 / Sq Ft |
Purchase History
| Date | Type | Sale Price | Title Company |
|---|---|---|---|
| Deed | $209,000 | None Available | |
| Deed | $203,500 | None Available | |
| Deed | $95,501 | None Available | |
| Deed | $95,501 | None Available | |
| Corporate Deed | -- | None Available | |
| Deed | $838 | None Available |
Mortgage History
| Date | Status | Loan Amount | Loan Type |
|---|---|---|---|
| Open | $167,200 | New Conventional | |
| Previous Owner | $86,809 | Purchase Money Mortgage |
Source: Greater Scranton Board of REALTORS®
MLS Number: GSBSC255984
APN: 08004020057
- 717 N Abington Rd
- 112 Park Dr
- 321 N Abington Rd
- 210 Stevenson Rd
- 728 Highland Ave
- 235 N Abington Rd
- 10 Orchard Ln
- 8 Orchard Ln
- 216 N Abington Rd
- 215 Fairview Rd
- 101 Deacons Green
- 400 Fairview Rd
- 429 Clark Ave
- 505 Highland Ave
- 100 Rabbit Run
- 1002 Pheasant Run Rd
- 120 Glenburn Rd
- 100 Carteret Dr Unit L 7
- 220 Clark Ave
- 804 Fairview Rd
- 240 E Grove St Unit 4
- 214 Melrose Ave
- 309 Park Ave
- 414 Melrose Ave
- 513 Winola Rd
- 405 Applewood Acres
- 1395 Old Trail Rd Unit 2
- 850 Lily Lake Rd
- 240 Craig Rd
- 208 1st St Unit 1
- 26 Southside Ln
- 117 Mountain View Way
- 1702 Summit Pointe
- 1102 Summit Pointe
- 1112 Summit Pointe Unit 1112
- 108 Summit Pointe
- 1504 Summit Pointe Unit 1504
- 2800 Us 6
- 647 Laurel St
- 240 Greenbush St
