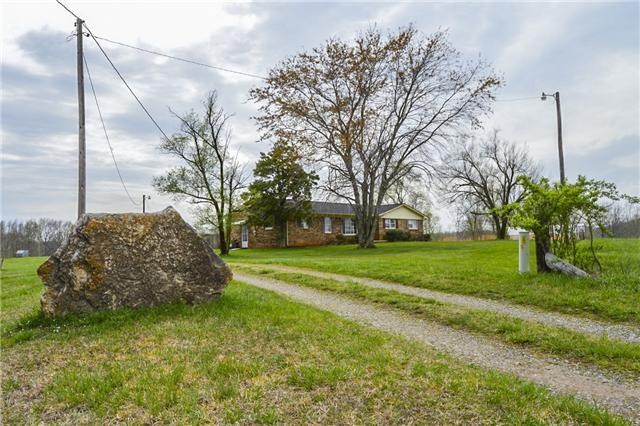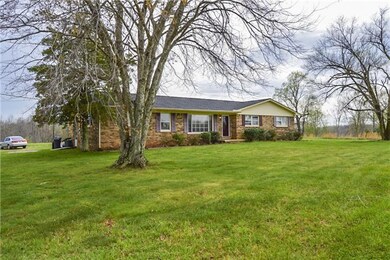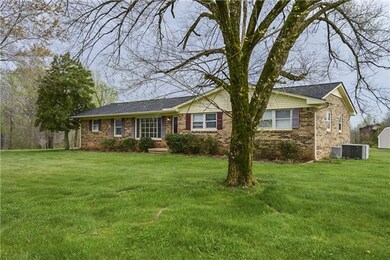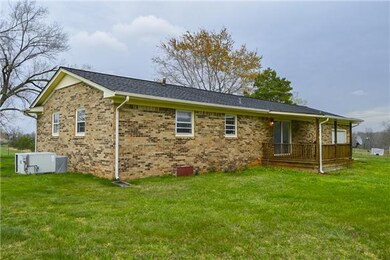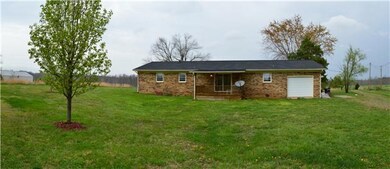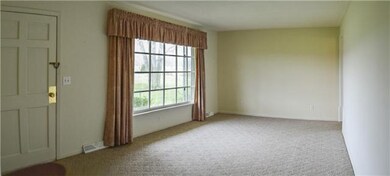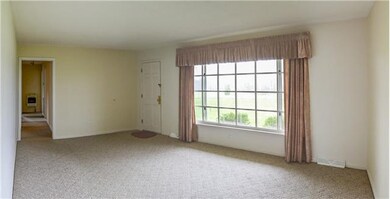
101 Mint Springs Rd Ethridge, TN 38456
Estimated Value: $206,000 - $585,000
Highlights
- Deck
- Porch
- Cooling Available
- Lawrenceburg Public Elementary School Rated A-
- 1 Car Attached Garage
- Tile Flooring
About This Home
As of June 2015Very nice brick home sitting on 1.5 acres on a corner lot in the quiet community of Ethridge TN. Home offers 3 bedrooms 1.5 baths, large living room and den. All appliances stay with property. call today to schedule your private showing.
Last Agent to Sell the Property
Peoples Choice Realty, LLC Brokerage Phone: 9312127920 License #284065 Listed on: 04/05/2015
Home Details
Home Type
- Single Family
Est. Annual Taxes
- $487
Year Built
- Built in 1973
Lot Details
- 1.5 Acre Lot
- Level Lot
Parking
- 1 Car Attached Garage
- Gravel Driveway
Home Design
- Brick Exterior Construction
- Shingle Roof
Interior Spaces
- 1,381 Sq Ft Home
- Property has 1 Level
- Crawl Space
- Microwave
Flooring
- Carpet
- Laminate
- Tile
- Vinyl
Bedrooms and Bathrooms
- 3 Main Level Bedrooms
Laundry
- Dryer
- Washer
Outdoor Features
- Deck
- Outdoor Storage
- Porch
Schools
- Ethridge Elementary
- Lawrence Co High School
Utilities
- Cooling Available
- Central Heating
- Heating System Uses Propane
- Well
- Septic Tank
Listing and Financial Details
- Assessor Parcel Number 055 00802 000
Ownership History
Purchase Details
Home Financials for this Owner
Home Financials are based on the most recent Mortgage that was taken out on this home.Purchase Details
Home Financials for this Owner
Home Financials are based on the most recent Mortgage that was taken out on this home.Purchase Details
Purchase Details
Similar Homes in Ethridge, TN
Home Values in the Area
Average Home Value in this Area
Purchase History
| Date | Buyer | Sale Price | Title Company |
|---|---|---|---|
| Ulewicz Nathaniel | $85,000 | -- | |
| Daughtry John Mark | $72,000 | -- | |
| Jerry Daughtry | $68,000 | -- | |
| Hill Randy | -- | -- |
Mortgage History
| Date | Status | Borrower | Loan Amount |
|---|---|---|---|
| Previous Owner | Ulewicz Nathaniel | $262,300 | |
| Previous Owner | Ulewicz Nathaniel | $258,000 | |
| Previous Owner | Ulewicz Nathaniel | $188,750 | |
| Previous Owner | Ulewicz Nathaniel | $82,400 | |
| Previous Owner | Ulewicz Nathaniel | $68,000 | |
| Previous Owner | Daughtry John Mark | $75,000 | |
| Previous Owner | Daughtry Jerry | $25,000 | |
| Previous Owner | Jerry Daughtry | $40,000 | |
| Previous Owner | Jerry Daughtry | $25,000 |
Property History
| Date | Event | Price | Change | Sq Ft Price |
|---|---|---|---|---|
| 10/23/2017 10/23/17 | Pending | -- | -- | -- |
| 08/23/2017 08/23/17 | For Sale | $435,000 | +411.8% | $315 / Sq Ft |
| 06/15/2015 06/15/15 | Sold | $85,000 | -- | $62 / Sq Ft |
Tax History Compared to Growth
Tax History
| Year | Tax Paid | Tax Assessment Tax Assessment Total Assessment is a certain percentage of the fair market value that is determined by local assessors to be the total taxable value of land and additions on the property. | Land | Improvement |
|---|---|---|---|---|
| 2024 | $2,167 | $107,800 | $2,075 | $105,725 |
| 2023 | $2,167 | $107,800 | $2,075 | $105,725 |
| 2022 | $2,167 | $107,800 | $2,075 | $105,725 |
| 2021 | $2,246 | $75,900 | $1,675 | $74,225 |
| 2020 | $2,246 | $75,900 | $1,675 | $74,225 |
| 2019 | $2,246 | $75,900 | $1,675 | $74,225 |
| 2018 | $2,246 | $75,900 | $1,675 | $74,225 |
| 2017 | $623 | $75,900 | $1,675 | $74,225 |
| 2016 | $623 | $21,050 | $1,675 | $19,375 |
| 2015 | $576 | $21,050 | $1,675 | $19,375 |
| 2014 | $487 | $17,775 | $1,675 | $16,100 |
Agents Affiliated with this Home
-
Janice Duncan
J
Seller's Agent in 2015
Janice Duncan
Peoples Choice Realty, LLC
(931) 424-7253
210 Total Sales
-
Josh Duncan

Seller Co-Listing Agent in 2015
Josh Duncan
Peoples Choice Realty, LLC
(931) 638-2582
57 Total Sales
-
Ronnie Hines

Buyer's Agent in 2015
Ronnie Hines
eXp Realty
(931) 797-3773
22 Total Sales
Map
Source: Realtracs
MLS Number: 1623179
APN: 055-008.02
- 446 Liberty Hill Loop
- 143 Mount Horeb Rd
- 410 Pleasant Valley Rd
- 3812 Rhea Branch Rd
- 3860 Rhea Branch Rd
- 1344 Cut Off Rd
- 187 Campbellsville Pike
- 0 Weakley Loop Rd
- 73 Jap Ln
- 97 Jap Ln
- 0 Dooley Rd
- 95 Country Ln
- 23 Balee Dr
- 59 Overnack Rd
- 2338 Rhea Branch Rd
- 0 Dugout Rd
- 2799 Rose Hill Rd
- 3 Caulk Dr
- 170 Kasen Ln
- 101 Mint Springs Rd
- 95 Mint Springs Rd
- 98 Mint Springs Rd
- 99 Mint Springs Rd
- 105 Mint Springs Rd
- 91 Mint Springs Rd
- 114 Mint Springs Rd
- 83 Mint Springs Rd
- 88 Mint Springs Rd
- 79 Mint Springs Rd
- 141 Mint Springs Rd
- 129 Mint Springs Rd
- 0 Mint Springs Rd
- 80 Mint Springs Rd
- 130 Mint Springs Rd
- 147 Mint Springs Rd
- 51 Mint Springs Rd
- 1640 Sugarland Rd
- 360 Sugarland Rd
- 340 Sugarland Rd
