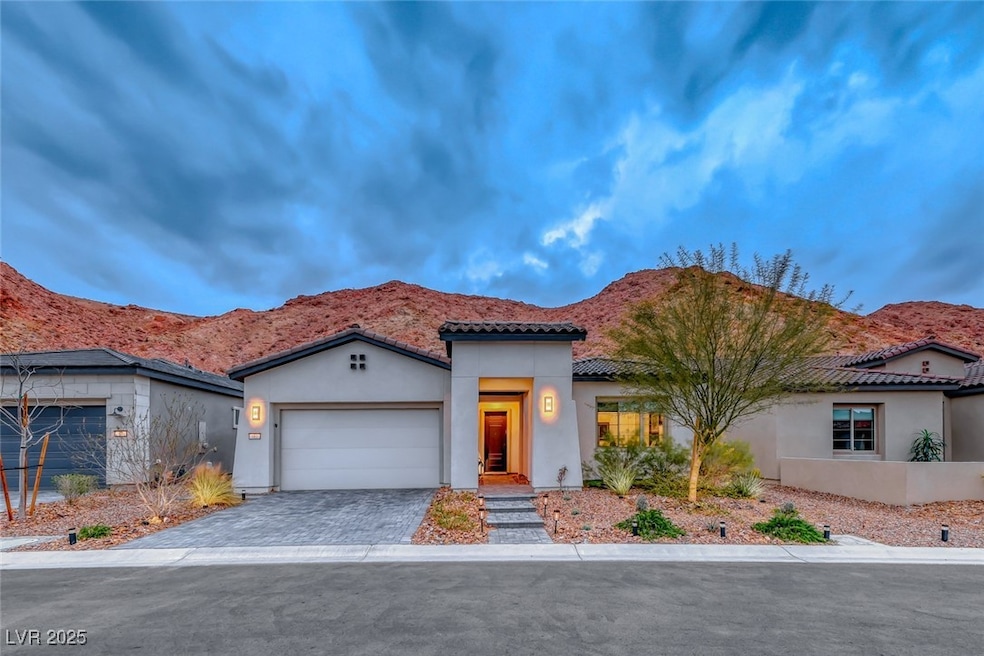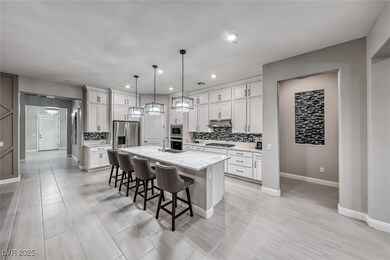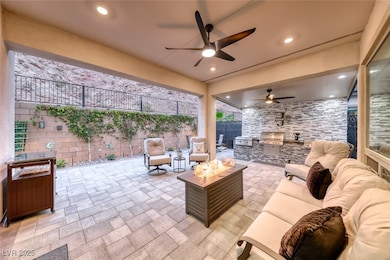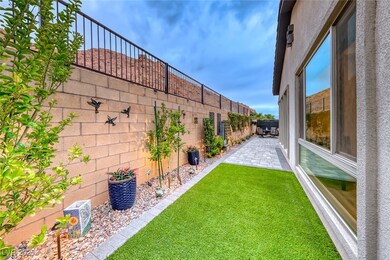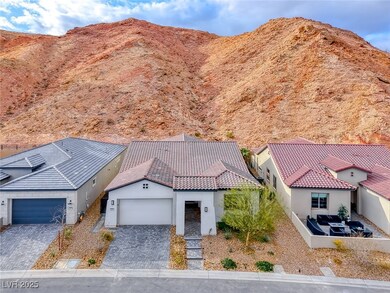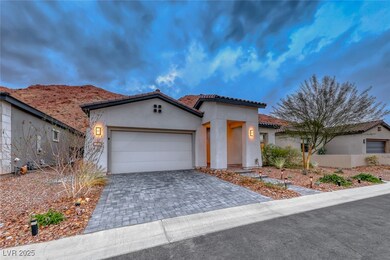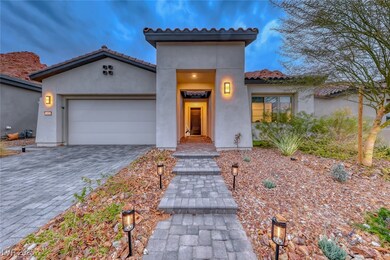101 Mirage View Dr Henderson, NV 89011
Lake Las Vegas NeighborhoodHighlights
- Golf Course Community
- Fitness Center
- Gated Community
- Country Club
- Senior Community
- Mountain View
About This Home
Welcome to this home nestled in the desirable 55+ gated Del Webb community of Lake Las Vegas. This property features 3 bedrooms, a den, 2 & a half bathrooms, & an insulated 3-car garage tandem. Enjoy mountain views & a private backyard that includes a custom outdoor kitchen w/ a stainless hibachi cooktop, five-burner BBQ, 2-burner stove, sink, & granite countertops, all under a solid, lighted patio cover. Inside, the kitchen is equipped w/ stainless appliances, a custom backsplash, large island, extended walk-in pantry, & a dining area. The primary suite offers a walk-in shower, dual sinks, & a walk-in closet, while the laundry room includes cabinetry & a utility sink. The home is unfurnished, a refrigerator to be installed, trash & landscaping services included in rent. Lake Las Vegas was named the best master-planned community in the valley, offering 320 acres of water recreation, dining, golf, & scenic beauty—making this home the perfect desert escape. Schedule your showing today!
Home Details
Home Type
- Single Family
Est. Annual Taxes
- $7,606
Year Built
- Built in 2022
Lot Details
- 6,534 Sq Ft Lot
- South Facing Home
- Wrought Iron Fence
- Back Yard Fenced
- Block Wall Fence
- Drip System Landscaping
Parking
- 3 Car Attached Garage
- Inside Entrance
- Garage Door Opener
Home Design
- Frame Construction
- Tile Roof
- Stucco
Interior Spaces
- 2,525 Sq Ft Home
- 1-Story Property
- Ceiling Fan
- Window Treatments
- Mountain Views
- Fire Sprinkler System
Kitchen
- Built-In Electric Oven
- Gas Cooktop
- Microwave
- Dishwasher
- Disposal
Flooring
- Porcelain Tile
- Luxury Vinyl Plank Tile
Bedrooms and Bathrooms
- 3 Bedrooms
Laundry
- Laundry Room
- Laundry on main level
- Washer and Dryer
Eco-Friendly Details
- Sprinkler System
Outdoor Features
- Covered patio or porch
- Outdoor Water Feature
- Built-In Barbecue
Schools
- Josh Elementary School
- Brown B. Mahlon Middle School
- Basic Academy High School
Utilities
- Central Heating and Cooling System
- Heating System Uses Gas
- Underground Utilities
- Cable TV Available
Listing and Financial Details
- Security Deposit $3,800
- Property Available on 7/13/25
- Tenant pays for cable TV, electricity, gas, security, sewer, water
- The owner pays for association fees, grounds care, trash collection
- 12 Month Lease Term
Community Details
Overview
- Senior Community
- Property has a Home Owners Association
- Del Webb @ Llv Association, Phone Number (702) 818-1682
- Lake Las Vegas Association, Phone Number (702) 568-7948
- Rainbow Canyon Parcel C 3 Phase 1 Subdivision
- The community has rules related to covenants, conditions, and restrictions
Amenities
- Clubhouse
Recreation
- Golf Course Community
- Country Club
- Pickleball Courts
- Fitness Center
- Community Pool
- Community Spa
Pet Policy
- Pets allowed on a case-by-case basis
- Pet Deposit $500
Security
- Security Service
- Gated Community
Map
Source: Las Vegas REALTORS®
MLS Number: 2700857
APN: 160-15-216-008
- 125 Mirage View Dr
- 54 Mirage View Dr
- 26 Sun Mirage Ave
- 58 Sun Lily Ln
- 19 Desert Ivy Ln
- 64 Lake Oasis St
- 25 Red Creek Bluff St
- 31 Autumn Palm Ave
- 80 Cathedral Wash Place
- 25 Sand Star Ln
- 124 Lake Oasis St
- 243 Sun Glaze Ave
- 21 Reverie Heights Ave
- 36 Thorn Creek St
- 52 Reverie Heights Ave
- 10 Sand Star Ln
- 33 Reverie Heights Ave
- 187 Palm Fox Ct
- 12 Desert Lake Ln
- 93 Reverie Heights Ave
- 17 Sun Mirage Ave
- 23 Cliffwater St
- 81 Reverie Heights Ave
- 31 Castleton Tower Ct
- 144 Kimberlite Dr
- 6 Via Vasari Unit 104
- 10 Via Vasari Unit 3105
- 10 Via Vasari Unit 105
- 259 Sun Glaze Ave
- 76 Kimberlite Dr
- 60 Kimberlite Dr
- 257 Piazzetta Place
- 32 Via Vasari Unit 102
- 19 Via Visione Unit 201
- 349 Tigullio Ave
- 21 Via Visione Unit 206
- 21 Via Visione Unit 102
- 24 Via Vasari Unit 204
- 64 Strada Principale Unit 302
- 65 Luce Del Sole Unit 1
