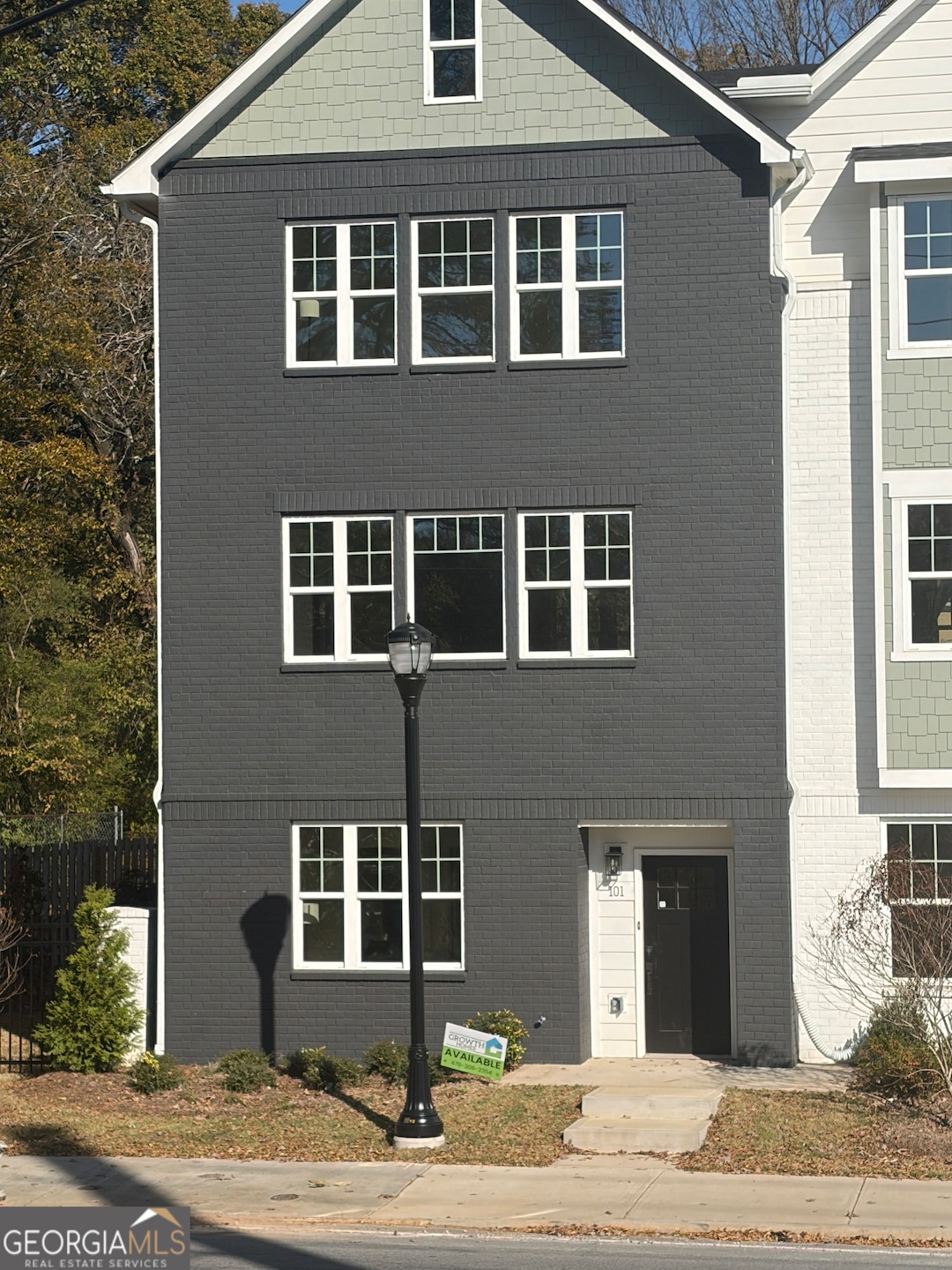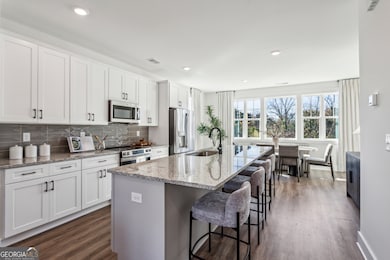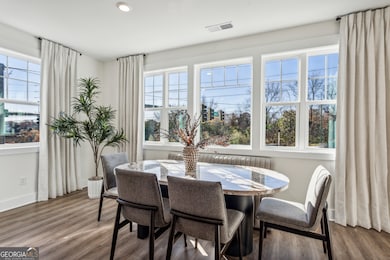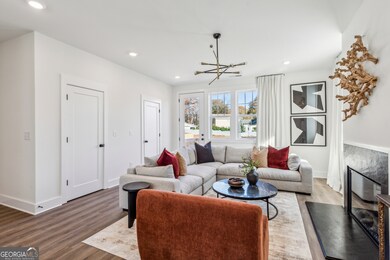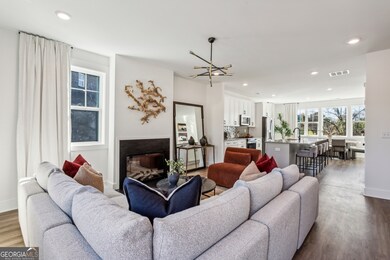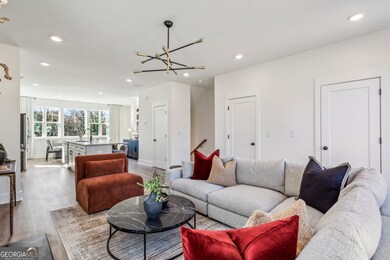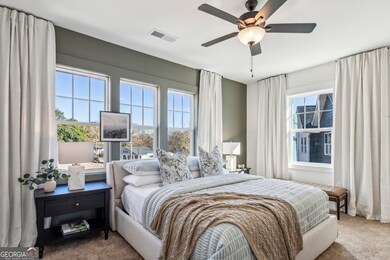101 Mission Way SE Atlanta, GA 30315
Lakes District NeighborhoodEstimated payment $3,212/month
Highlights
- New Construction
- City View
- Deck
- Chamblee Middle School Rated A-
- Craftsman Architecture
- Property is near public transit
About This Home
Welcome to Three Points at Chosewood, where community meets convenience. Discover modern urban living in the heart of Atlanta, nestled in the vibrant and rapidly growing Chosewood Park neighborhood. This thoughtfully designed community offers stylish townhomes with open-concept layouts, sleek finishes, and eco-friendly features. Each home boasts spacious living areas, gourmet kitchens with granite countertops and stainless steel appliances, and great outdoor balcony spaces perfect for entertaining, relaxing, or just having that morning coffee. Located just minutes from the BeltLine, Grant Park, The Beacon, and downtown Atlanta, Three Points offers unparalleled access to shopping, dining, parks, and entertainment. With a strong sense of community and proximity to nature trails and green spaces, it's more than a home, it's a lifestyle.
Townhouse Details
Home Type
- Townhome
Year Built
- Built in 2024 | New Construction
Lot Details
- 1,307 Sq Ft Lot
- Two or More Common Walls
HOA Fees
- $15 Monthly HOA Fees
Home Design
- Craftsman Architecture
- Slab Foundation
- Composition Roof
- Concrete Siding
Interior Spaces
- 1,854 Sq Ft Home
- 3-Story Property
- Ceiling Fan
- Breakfast Room
- City Views
- Laundry on upper level
Kitchen
- Breakfast Bar
- Microwave
- Dishwasher
- Solid Surface Countertops
- Disposal
Flooring
- Wood
- Carpet
- Tile
Bedrooms and Bathrooms
- Bathtub Includes Tile Surround
- Separate Shower
Home Security
Parking
- 2 Car Garage
- Garage Door Opener
Schools
- Benteen Elementary School
- King Middle School
- Mh Jackson Jr High School
Utilities
- Central Heating and Cooling System
- Underground Utilities
- 220 Volts
- Private Water Source
Additional Features
- Energy-Efficient Windows
- Deck
- Property is near public transit
Community Details
Overview
- Three Point At Chosewood Park Subdivision
Security
- Fire and Smoke Detector
Map
Home Values in the Area
Average Home Value in this Area
Property History
| Date | Event | Price | List to Sale | Price per Sq Ft |
|---|---|---|---|---|
| 11/20/2025 11/20/25 | For Sale | $509,000 | -- | $275 / Sq Ft |
Source: Georgia MLS
MLS Number: 10646795
- 1759 Regency Park Walk
- 3962 Chamblee Dunwoody Rd
- 1850 Cotillion Dr Unit 4307
- 4306 N Shallowford Rd
- 4333 Dunwoody Park Unit 2303
- 4237 N Shallowford Rd
- 10 Gentrys Walk
- 4000 Dunwoody Park
- 1970 Peachford Rd
- 2186 Spring Walk Ct
- 100 Azalea Garden Dr
- 4028 Elm St
- 4158 Butler Dr
- 3817 Captain Dr
- 2262 Pernoshal Ct
- 3900 Lake Ridge Ln
- 3740 Ashford Point NE
- 4416 Chowning Way
- 1544 Bishop Hollow Run
- 4210 Morrison Way
