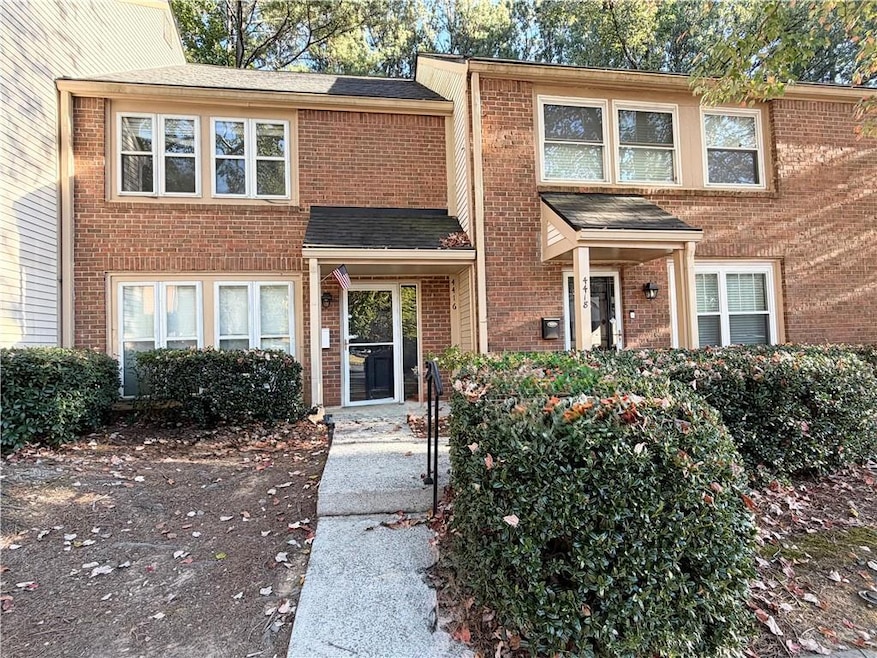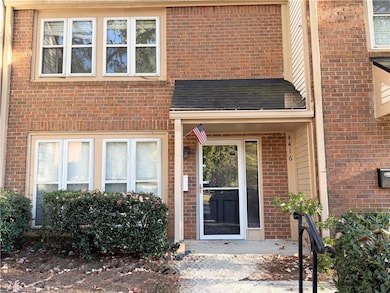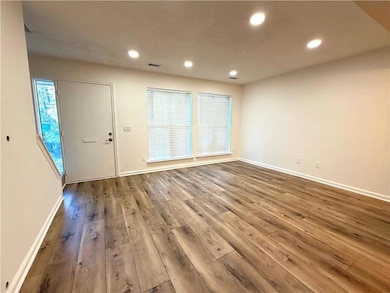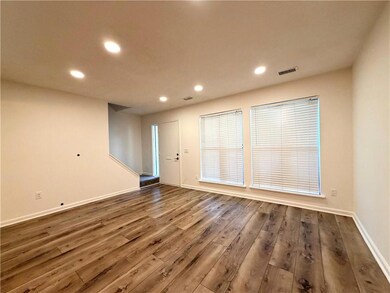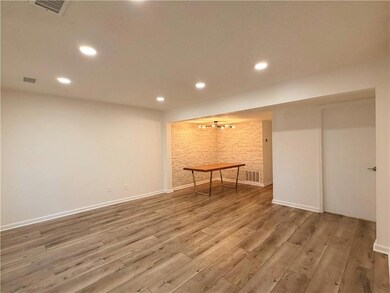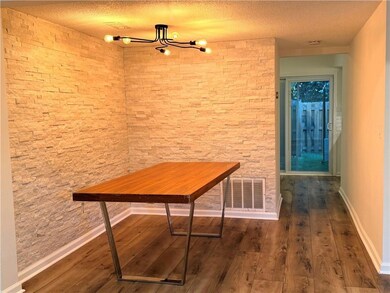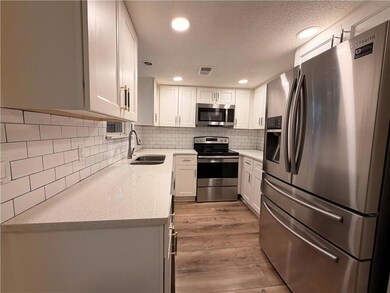4416 Chowning Way Atlanta, GA 30338
Highlights
- Open-Concept Dining Room
- View of Trees or Woods
- Attic
- Dunwoody High School Rated A
- Oversized primary bedroom
- Solid Surface Countertops
About This Home
Beautifully renovated townhouse located in the highly sought-after Dunwoody area! This inviting home features two spacious bedrooms and two and a half modern baths, perfect for comfortable living. Step inside to discover a stunning new kitchen, complete with updated appliances and stylish finishes, ideal for any culinary enthusiast. The fresh, new flooring throughout and newly installed windows provide a bright and airy atmosphere. Enjoy outdoor living in your fenced back patio, a perfect space for relaxation or entertaining guests. Don’t miss the opportunity to call this charming townhouse your new home in a premium location!
Townhouse Details
Home Type
- Townhome
Est. Annual Taxes
- $4,738
Year Built
- Built in 1973
Lot Details
- 871 Sq Ft Lot
- Lot Dimensions are 20 x 47
- Property fronts a private road
- Two or More Common Walls
- Back Yard Fenced
Home Design
- Brick Exterior Construction
- Shingle Roof
Interior Spaces
- 1,200 Sq Ft Home
- 2-Story Property
- Roommate Plan
- Ceiling Fan
- ENERGY STAR Qualified Windows
- Aluminum Window Frames
- Open-Concept Dining Room
- Breakfast Room
- Views of Woods
- Attic
Kitchen
- Electric Oven
- Electric Cooktop
- Dishwasher
- Solid Surface Countertops
- White Kitchen Cabinets
- Disposal
Flooring
- Carpet
- Laminate
- Vinyl
Bedrooms and Bathrooms
- 2 Bedrooms
- Oversized primary bedroom
- Shower Only
Laundry
- Laundry in Bathroom
- Electric Dryer Hookup
Home Security
Parking
- 2 Parking Spaces
- Assigned Parking
Outdoor Features
- Exterior Lighting
- Rear Porch
Location
- Property is near schools
Schools
- Chesnut Elementary School
- Peachtree Middle School
- Dunwoody High School
Utilities
- Central Heating and Cooling System
- Underground Utilities
- Phone Available
- Cable TV Available
Listing and Financial Details
- Security Deposit $2,200
- 12 Month Lease Term
- $70 Application Fee
- Assessor Parcel Number 18 344 06 017
Community Details
Overview
- Application Fee Required
- Wrens Cross Subdivision
Recreation
- Community Pool
- Park
- Tennis Courts
Pet Policy
- Call for details about the types of pets allowed
Security
- Carbon Monoxide Detectors
Map
Source: First Multiple Listing Service (FMLS)
MLS Number: 7685590
APN: 18-344-06-017
- 2109 Bucktrout Place
- 2260 Pernoshal Ct
- 1011 Dunbar Dr
- 1004 Dunbar Dr Unit 1004
- 2271 Pernoshal Ct
- 501 Dunbar Dr
- 2256 Pernoshal Ct
- 2183 N Forest Trail Unit 2183
- 2167 N Forest Trail Unit 2167
- 2141 N Forest Trail
- 2147 N Forest Trail
- 2135 N Forest Trail
- 2105 N Forest Trail Unit 2105
- 2300 Peachford Rd Unit 2311
- 2300 Peachford Rd Unit 4403
- 2300 Peachford Rd Unit 3108
- 2300 Peachford Rd Unit 4002
- 301 Dunbar Dr
- 2262 Pernoshal Ct
- 1004 Dunbar Dr Unit 1004
- 1006 Dunbar Dr
- 1970 Peachford Rd
- 2300 Peachford Rd Unit 1209
- 3900 Lake Ridge Ln
- 2311 Dunwoody Crossing
- 100 Azalea Garden Dr
- 4306 N Shallowford Rd
- 4237 N Shallowford Rd
- 4695 N Peachtree Rd
- 4333 Dunwoody Park Unit 2303
- 4210 Morrison Way
- 1850 Cotillion Dr Unit 4307
- 4000 Dunwoody Park
- 10 Perimeter Park Dr
- 4158 Butler Dr
- 10 Gentrys Walk
- 4685 Chamblee Dunwoody Rd
