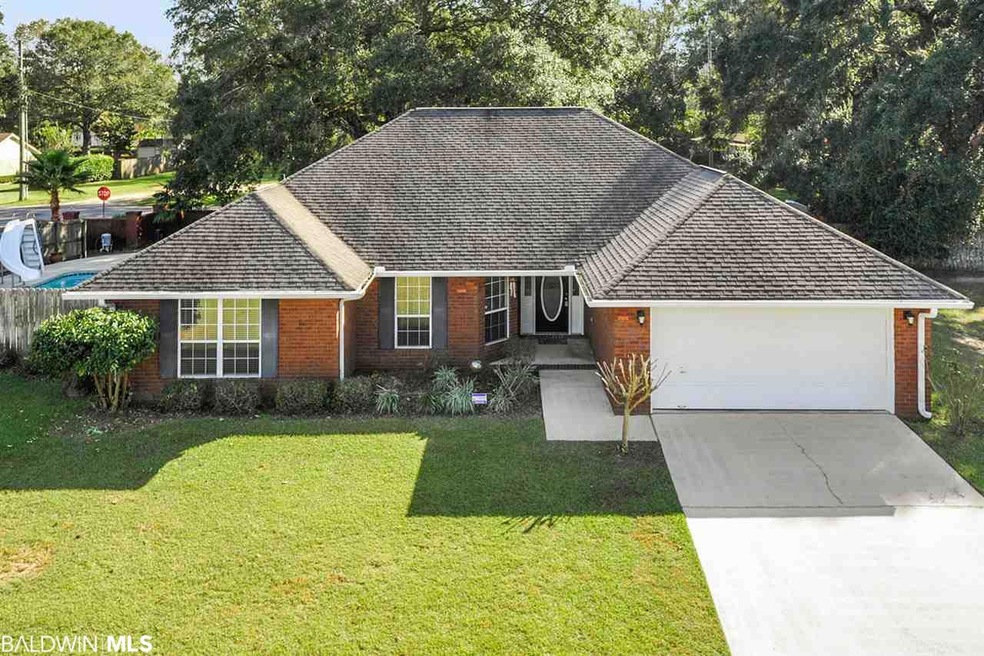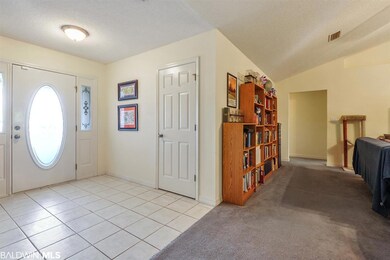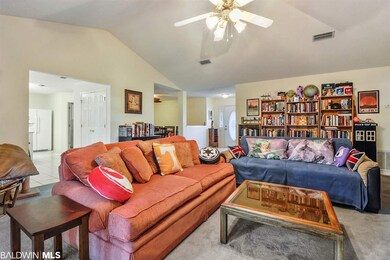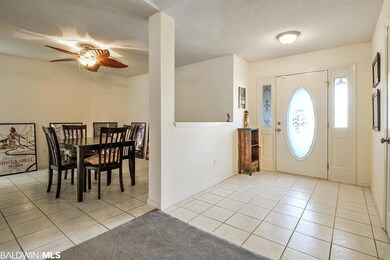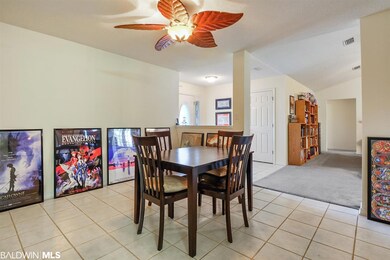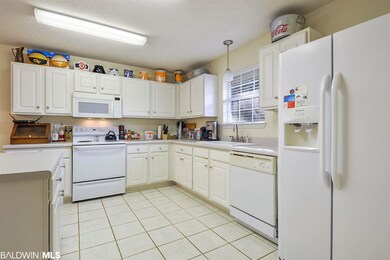
Highlights
- Contemporary Architecture
- En-Suite Primary Bedroom
- Garage
- Tile Flooring
- Central Heating and Cooling System
- 1-Story Property
About This Home
As of July 2018Home for all seasons is found in this beautiful neighborhood close to schools, medical and shopping. Fireplace in spacious great room and a whole house generator to keep you cozy regardless of bad weather. Spring and summer enjoy beautiful salt water in-ground 16 x 32 pool with slide. Yard maintenance made easy with the riding mower. Plenty of room for friends & family dinners with eat in kitchen & separate dinning room. Spacious master bedroom & bath. Cabinets galore in the laundry room which comes equipped with a washer & dryer. All kitchen appliance remain. For added there is a security system. Home warranty is also offered.
Last Agent to Sell the Property
Rita Essig
Goode Realty, LLC License #19995 Listed on: 11/13/2017
Home Details
Home Type
- Single Family
Est. Annual Taxes
- $595
Year Built
- Built in 2001
Lot Details
- 0.37 Acre Lot
- Lot Dimensions are 99.2' x 120'
HOA Fees
- $6 Monthly HOA Fees
Parking
- Garage
Home Design
- Contemporary Architecture
- Brick Exterior Construction
- Slab Foundation
- Dimensional Roof
- Composition Roof
- Vinyl Siding
Interior Spaces
- 2,086 Sq Ft Home
- 1-Story Property
- Gas Log Fireplace
- Great Room with Fireplace
Kitchen
- Electric Range
- Microwave
- Dishwasher
- Disposal
Flooring
- Carpet
- Tile
- Vinyl
Bedrooms and Bathrooms
- 3 Bedrooms
- En-Suite Primary Bedroom
- 2 Full Bathrooms
Laundry
- Dryer
- Washer
Schools
- Foley Elementary School
- Foley Middle School
- Foley High School
Utilities
- Central Heating and Cooling System
Community Details
- Association fees include common area insurance
- Monteith Oaks Subdivision
- The community has rules related to covenants, conditions, and restrictions
Listing and Financial Details
- Home warranty included in the sale of the property
- Assessor Parcel Number 221157
Ownership History
Purchase Details
Home Financials for this Owner
Home Financials are based on the most recent Mortgage that was taken out on this home.Purchase Details
Home Financials for this Owner
Home Financials are based on the most recent Mortgage that was taken out on this home.Purchase Details
Home Financials for this Owner
Home Financials are based on the most recent Mortgage that was taken out on this home.Similar Homes in Foley, AL
Home Values in the Area
Average Home Value in this Area
Purchase History
| Date | Type | Sale Price | Title Company |
|---|---|---|---|
| Warranty Deed | $217,000 | None Available | |
| Warranty Deed | $187,700 | None Available | |
| Warranty Deed | -- | None Available |
Mortgage History
| Date | Status | Loan Amount | Loan Type |
|---|---|---|---|
| Open | $227,410 | VA | |
| Closed | $224,161 | VA | |
| Previous Owner | $168,930 | New Conventional | |
| Previous Owner | $98,800 | Credit Line Revolving | |
| Previous Owner | $33,030 | Construction | |
| Previous Owner | $124,000 | Unknown |
Property History
| Date | Event | Price | Change | Sq Ft Price |
|---|---|---|---|---|
| 07/06/2018 07/06/18 | Sold | $217,000 | +2.4% | $104 / Sq Ft |
| 06/03/2018 06/03/18 | Pending | -- | -- | -- |
| 02/28/2018 02/28/18 | Price Changed | $212,000 | -3.2% | $102 / Sq Ft |
| 11/13/2017 11/13/17 | For Sale | $218,900 | +16.6% | $105 / Sq Ft |
| 08/04/2014 08/04/14 | Sold | $187,700 | 0.0% | $92 / Sq Ft |
| 07/05/2014 07/05/14 | Pending | -- | -- | -- |
| 06/12/2014 06/12/14 | For Sale | $187,700 | +29.4% | $92 / Sq Ft |
| 08/10/2012 08/10/12 | Sold | $145,000 | 0.0% | $71 / Sq Ft |
| 07/17/2012 07/17/12 | For Sale | $145,000 | -- | $71 / Sq Ft |
Tax History Compared to Growth
Tax History
| Year | Tax Paid | Tax Assessment Tax Assessment Total Assessment is a certain percentage of the fair market value that is determined by local assessors to be the total taxable value of land and additions on the property. | Land | Improvement |
|---|---|---|---|---|
| 2024 | $893 | $28,420 | $3,220 | $25,200 |
| 2023 | $929 | $29,500 | $3,780 | $25,720 |
| 2022 | $754 | $24,200 | $0 | $0 |
| 2021 | $666 | $21,120 | $0 | $0 |
| 2020 | $643 | $20,840 | $0 | $0 |
| 2019 | $712 | $21,580 | $0 | $0 |
| 2018 | $635 | $20,620 | $0 | $0 |
| 2017 | $595 | $19,380 | $0 | $0 |
| 2016 | $579 | $18,900 | $0 | $0 |
| 2015 | $539 | $17,700 | $0 | $0 |
| 2014 | $1,095 | $33,180 | $0 | $0 |
| 2013 | -- | $32,140 | $0 | $0 |
Agents Affiliated with this Home
-
R
Seller's Agent in 2018
Rita Essig
Goode Realty, LLC
-
Meagan VonEberstein
M
Buyer's Agent in 2018
Meagan VonEberstein
Wheeles Realty
(251) 233-8387
19 Total Sales
-
A
Seller's Agent in 2014
ACE Team
Coldwell Banker Coastal Realty
-
N
Buyer's Agent in 2014
Non Member
Non Member Office
-
D
Buyer's Agent in 2012
Dottie Leech
Coldwell Banker Coastal Realty
Map
Source: Baldwin REALTORS®
MLS Number: 262496
APN: 54-04-20-3-000-006.006
- 513 W Begonia Ave Unit 5-6
- 987 Gibson Ct
- 807 W Magnolia Ave
- CALLAWAY Plan at Marigold
- SULLIVAN Plan at Marigold
- 13125 Dale Ln Unit A-PT
- 511 W Marigold Ave
- 507 W Marigold Ave
- 519 W Magnolia Ave Unit 11-B
- 1251 Surrey Loop
- 409 W Camphor Ave
- 1234 Surrey Loop
- 413 W Persimmon Ave
- 602 N Oak St
- 0 N Cedar St
- 1464 Surrey Loop
- 1468 Surrey Loop
- 1476 Surrey Loop
- 117 W Camphor Ave
- 117 W Camphor Ave Unit 11
