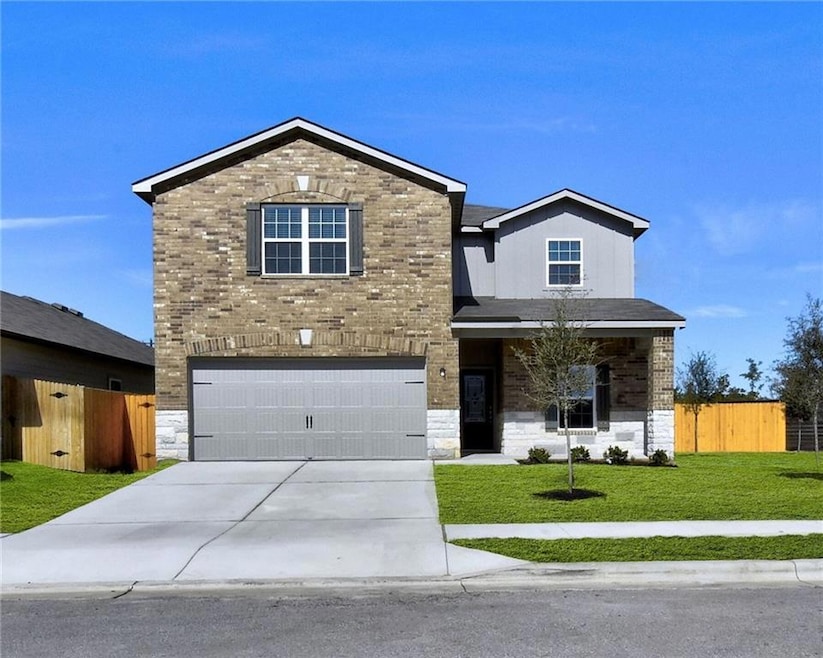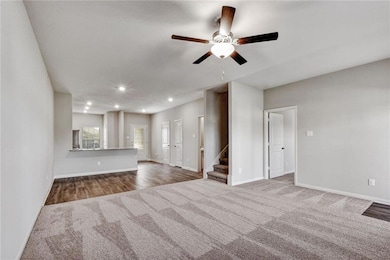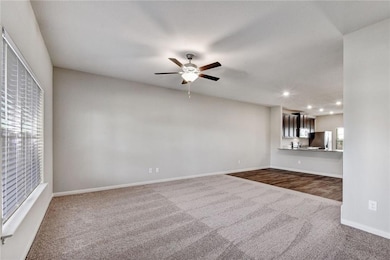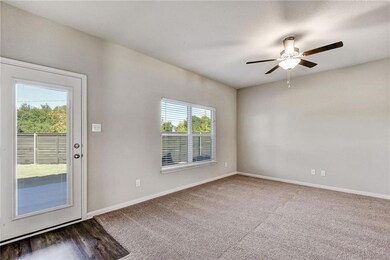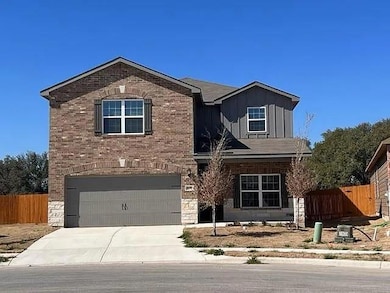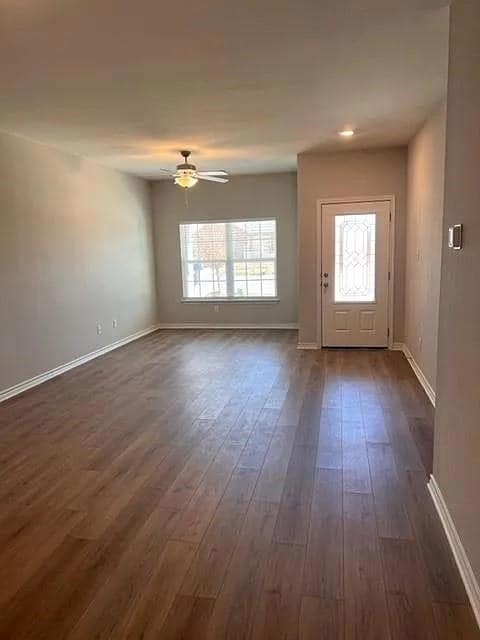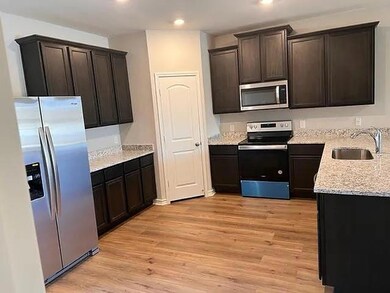101 Mount Vernon Way Liberty Hill, TX 78642
Seward Junction NeighborhoodHighlights
- Open Floorplan
- Main Floor Primary Bedroom
- Granite Countertops
- Liberty Hill High School Rated A-
- High Ceiling
- Neighborhood Views
About This Home
This beautiful two-story home, built in 2021, is located in Liberty Parke—an exceptional community northwest of Austin. The home features five bedrooms, including a main floor master suite, and offers a spacious open layout ideal for comfortable living. The chef-ready kitchen is equipped with a full suite of stainless steel appliances, granite countertops, and 42" wood cabinetry with crown molding. Additional interior highlights include hardwood flooring, carpeted areas, 2" blinds, a programmable thermostat, and a Wi-Fi-enabled garage door opener. A covered back patio and a large upstairs game room add to the home's appeal, while the private fenced backyard offers a great space for relaxation or play. The property includes a fully finished two-car garage and washer/dryer hookups. Conveniently located near Highways 29 and 183, it is zoned for the highly rated Liberty Hill Independent School District (LHISD). Tenants are responsible for all utilities. Smoking is not permitted inside the home. A maximum of two small pets is allowed with a pet deposit and monthly fee. All applicants are subject to a background check.
Listing Agent
Trusted Property Management Brokerage Phone: (512) 537-0303 License #0646220 Listed on: 05/21/2025
Home Details
Home Type
- Single Family
Est. Annual Taxes
- $9,650
Year Built
- Built in 2021
Lot Details
- 6,778 Sq Ft Lot
- Lot Dimensions are 45x110
- South Facing Home
- Gated Home
- Wood Fence
- Landscaped
- Dense Growth Of Small Trees
- Back Yard Fenced and Front Yard
Parking
- 2 Car Attached Garage
- Lighted Parking
- Front Facing Garage
- Garage Door Opener
- Driveway
Home Design
- Brick Exterior Construction
- Slab Foundation
- Blown-In Insulation
- Composition Roof
- Concrete Siding
- Masonry Siding
- HardiePlank Type
- Radiant Barrier
- Stone Veneer
Interior Spaces
- 2,543 Sq Ft Home
- 2-Story Property
- Open Floorplan
- High Ceiling
- Ceiling Fan
- Recessed Lighting
- Double Pane Windows
- Vinyl Clad Windows
- Insulated Windows
- Blinds
- Window Screens
- Neighborhood Views
Kitchen
- Breakfast Bar
- Electric Oven
- Electric Range
- Free-Standing Range
- <<microwave>>
- Dishwasher
- Stainless Steel Appliances
- Granite Countertops
- Disposal
Flooring
- Carpet
- Vinyl
Bedrooms and Bathrooms
- 5 Bedrooms | 1 Primary Bedroom on Main
- Walk-In Closet
- Double Vanity
Home Security
- Carbon Monoxide Detectors
- Fire and Smoke Detector
Outdoor Features
- Covered patio or porch
Schools
- Liberty Hill Elementary School
- Liberty Hill Intermediate
- Liberty Hill High School
Utilities
- Forced Air Heating and Cooling System
- Heating unit installed on the ceiling
- Heat Pump System
- Vented Exhaust Fan
- Hot Water Heating System
- Underground Utilities
- Electric Water Heater
- Phone Available
Listing and Financial Details
- Security Deposit $2,199
- Tenant pays for all utilities
- The owner pays for association fees
- 12 Month Lease Term
- $65 Application Fee
- Assessor Parcel Number 152802040A0007
- Tax Block A
Community Details
Overview
- Property has a Home Owners Association
- Built by LGI Homes - TX, LLC
- Liberty Parke Subdivision
- Property managed by Trusted Property management
Amenities
- Picnic Area
- Common Area
- Community Mailbox
Recreation
- Community Playground
- Community Pool
- Dog Park
- Trails
Pet Policy
- Pet Deposit $500
- Dogs Allowed
- Medium pets allowed
Map
Source: Unlock MLS (Austin Board of REALTORS®)
MLS Number: 5896326
APN: R588693
- 12700 W State Highway 29
- 521 Congress Way
- 12920 W State Highway 29
- 113 Star Spangled Dr
- 320 Freedom Park Ave
- 113 Independence Ave
- 301 Drystone Trail
- 321 Freedom Park Ave
- 501 American Ave
- 219 Quarry Ln
- 417 Drystone Trail
- 428 Breccia Trail
- 104 Scoria Dr
- 409 Breccia Trail
- 400 Breccia Trail
- 737 Drystone Trail
- 741 Drystone Trail
- 749 Drystone Trail
- 740 Drystone Trail
- 136 Breccia Trail
- 309 Cannon Way
- 248 Mount Vernon Way
- 241 Mount Vernon Way
- 508 Republic Dr
- 216 Capital Hl View
- 200 Capital Hill View
- 292 Mount Vernon Way
- 237 Capital Hl View
- 100 Constitution St
- 225 Star Spangled Dr
- 221 Continental Ave
- 255 Drystone Trail
- 289 Drystone Trail
- 104 Old Glory Trail
- 214 Independence Ave
- 208 American Ave
- 101 Presidential Path
- 360 Quarry Ln
- 113 Flexus Ln
- 147 Breccia Trail
