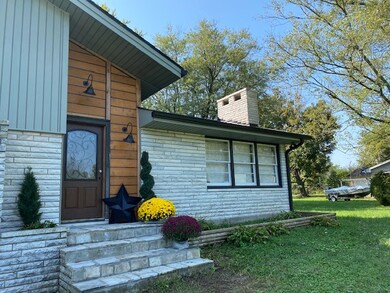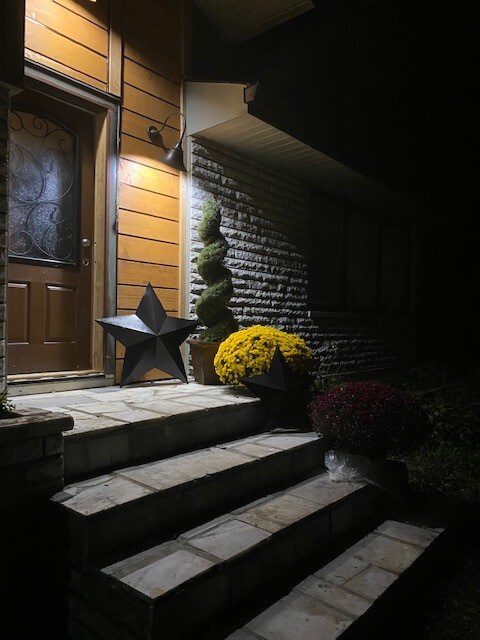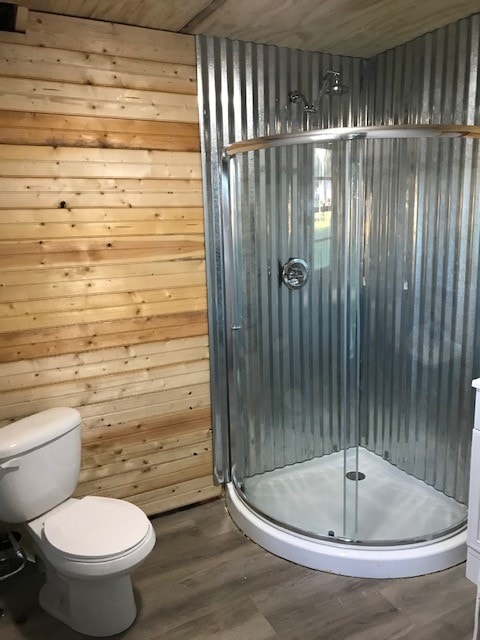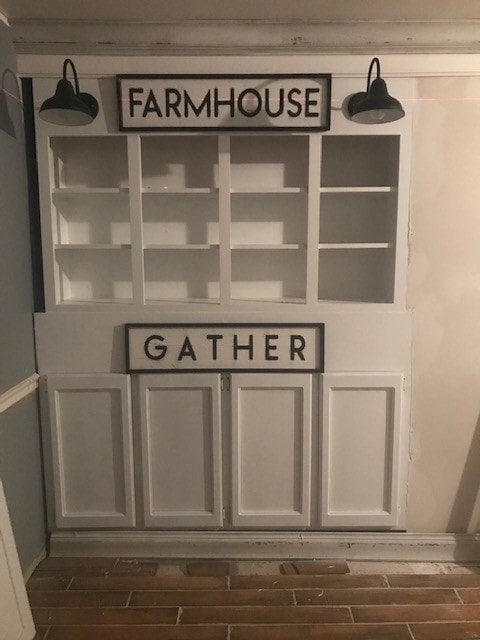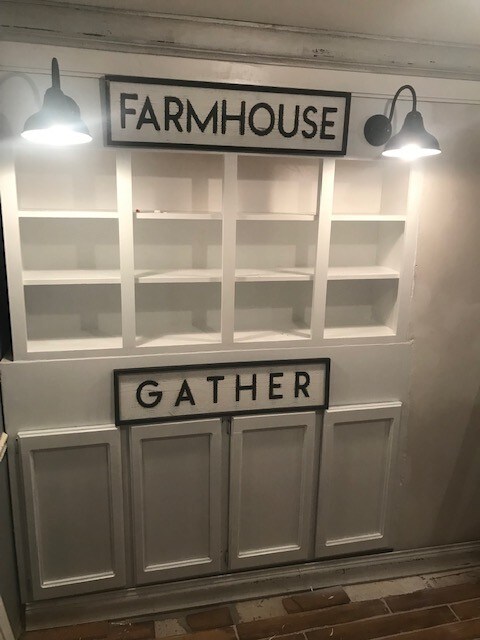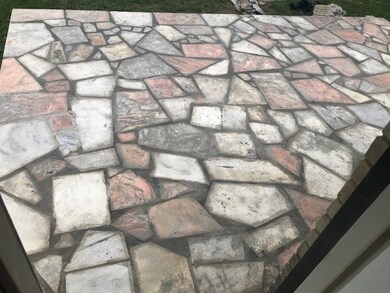
101 Mulberry Dr Lafayette, TN 37083
Macon County NeighborhoodEstimated Value: $281,000 - $314,000
Highlights
- Wood Flooring
- Separate Formal Living Room
- Covered patio or porch
- 1 Fireplace
- No HOA
- Cooling Available
About This Home
As of February 2022Great location within mins of town, One of the largest lots in sub, Bring your dogs bc extra Large shaded back yard is fenced in!!! New Roof, New gutters, Updated kitchen & Baths. new lighting, Hardwood and tile that looks and feels better than hardwood (no carpet at all), cedar lined closets throughout, needs new windows,
Last Agent to Sell the Property
The Realty Association License # 307433 Listed on: 10/04/2021

Home Details
Home Type
- Single Family
Est. Annual Taxes
- $794
Year Built
- Built in 1969
Lot Details
- 0.69
Home Design
- Asphalt Roof
- Stone Siding
- Vinyl Siding
Interior Spaces
- 2,100 Sq Ft Home
- Ceiling Fan
- 1 Fireplace
- Separate Formal Living Room
- Crawl Space
Kitchen
- Microwave
- Ice Maker
- Dishwasher
Flooring
- Wood
- Tile
Bedrooms and Bathrooms
- 4 Bedrooms | 1 Main Level Bedroom
- 2 Full Bathrooms
Parking
- 4 Open Parking Spaces
- 4 Parking Spaces
- Gravel Driveway
Schools
- Fairlane Elementary School
- Macon County Junior High School
- Macon County High School
Utilities
- Cooling Available
- Central Heating
- Private Sewer
Additional Features
- Covered patio or porch
- 0.69 Acre Lot
Community Details
- No Home Owners Association
- Seay Cothron Add Subdivision
Listing and Financial Details
- Assessor Parcel Number 059K A 02100 000
Ownership History
Purchase Details
Home Financials for this Owner
Home Financials are based on the most recent Mortgage that was taken out on this home.Purchase Details
Purchase Details
Purchase Details
Purchase Details
Purchase Details
Similar Homes in Lafayette, TN
Home Values in the Area
Average Home Value in this Area
Purchase History
| Date | Buyer | Sale Price | Title Company |
|---|---|---|---|
| King Jesse | $269,000 | New Title Company Name | |
| Charlotte Melonie | -- | -- | |
| Hoskins Margaret F | -- | -- | |
| Robinson Lisa Marie | $80,000 | -- | |
| Mcdonald Linda | $40,000 | -- | |
| Swaffer Randall J | -- | -- |
Mortgage History
| Date | Status | Borrower | Loan Amount |
|---|---|---|---|
| Open | King Jesse A | $10,026 | |
| Open | King Jesse | $264,127 |
Property History
| Date | Event | Price | Change | Sq Ft Price |
|---|---|---|---|---|
| 02/03/2022 02/03/22 | Sold | $269,000 | -6.9% | $128 / Sq Ft |
| 10/24/2021 10/24/21 | Pending | -- | -- | -- |
| 10/04/2021 10/04/21 | For Sale | $289,000 | -- | $138 / Sq Ft |
Tax History Compared to Growth
Tax History
| Year | Tax Paid | Tax Assessment Tax Assessment Total Assessment is a certain percentage of the fair market value that is determined by local assessors to be the total taxable value of land and additions on the property. | Land | Improvement |
|---|---|---|---|---|
| 2024 | $1,272 | $67,650 | $6,250 | $61,400 |
| 2023 | $1,272 | $67,650 | $0 | $0 |
| 2022 | $887 | $28,150 | $2,625 | $25,525 |
| 2021 | $794 | $25,625 | $2,625 | $23,000 |
| 2020 | $794 | $25,625 | $2,625 | $23,000 |
| 2019 | $794 | $25,625 | $2,625 | $23,000 |
| 2018 | $734 | $25,625 | $2,625 | $23,000 |
| 2017 | $584 | $17,850 | $2,500 | $15,350 |
| 2016 | $562 | $17,850 | $2,500 | $15,350 |
| 2015 | $562 | $17,850 | $2,500 | $15,350 |
| 2014 | $562 | $17,844 | $0 | $0 |
Agents Affiliated with this Home
-
Melonie Charlotte
M
Seller's Agent in 2022
Melonie Charlotte
The Realty Association
(615) 573-3757
1 in this area
3 Total Sales
-
Debra Rector
D
Buyer's Agent in 2022
Debra Rector
Crye-Leike
(615) 519-3960
2 in this area
16 Total Sales
Map
Source: Realtracs
MLS Number: 2299251
APN: 059K-A-021.00
- 101 Mulberry Dr
- 103 Mulberry Dr
- 96 Ferguson Hill Rd
- 116 Ferguson Hill Rd
- 102 Cothron Dr
- 104 Cothron Dr
- 100 Mulberry Dr
- 102 Mulberry Dr
- 106 Cothron Dr
- 104 Mulberry Dr
- 54 Ferguson Hill Rd
- 105 Mulberry Dr
- 154 Ferguson Hill Rd
- 108 Cothron Dr
- 106 Mulberry Dr
- 900 Red Boiling Springs Rd
- 103 Cothron Dr
- 107 Mulberry Dr
- 105 Cothron Dr
- 105 Cothron Dr

