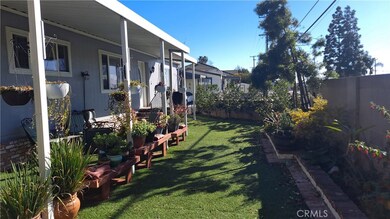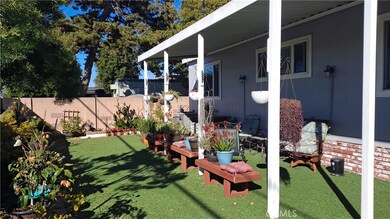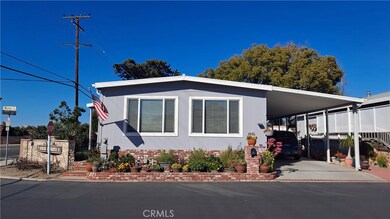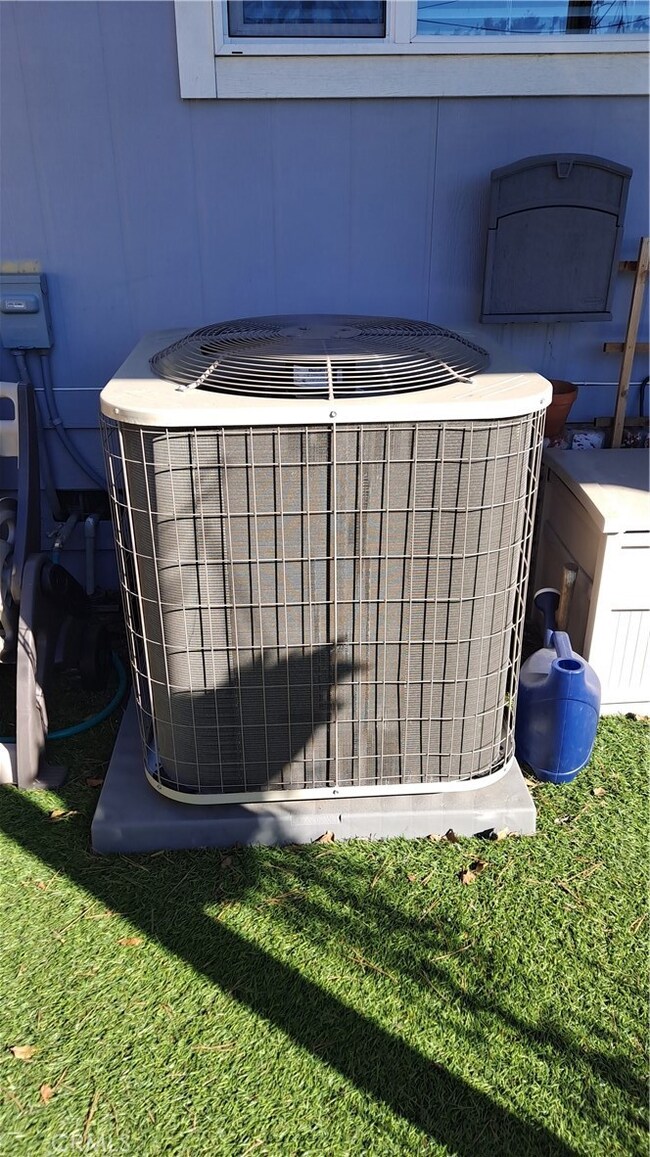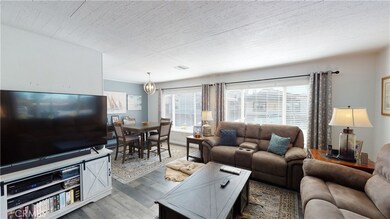
101 Myna Ln Fountain Valley, CA 92708
Highlights
- Private Pool
- Updated Kitchen
- Deck
- Senior Community
- Property is near a clubhouse
- Wood Flooring
About This Home
As of April 20222 Bed 2 Bath 1969 1368 sq ft!!!
New Kitchen
New Laminate & Carpet
New Central Air Conditioning
Open Floorplan
New Dishwasher
New Bathrooms
Extensive Custom Brickwork
Dual Paned Windows
Huge Private Backyard/Side Yard
Faces South Great Breeze
Walk In Closet
Concrete Driveway
Concrete Siding
New Paint In & Out
Large Shed & Driveway
space rent is $1600.00 55+ only
Last Agent to Sell the Property
Michelle Fairchild
Premiere Choice R E Inc License #02071073 Listed on: 02/09/2022
Last Buyer's Agent
Michelle Fairchild
Premiere Choice R E Inc License #02071073 Listed on: 02/09/2022
Property Details
Home Type
- Manufactured Home
Year Built
- Built in 1969 | Remodeled
Lot Details
- South Facing Home
- Corner Lot
- Land Lease of $1,600 per month
Home Design
- Turnkey
Interior Spaces
- 1,368 Sq Ft Home
- Ceiling Fan
- Skylights
- Double Pane Windows
- Blinds
- Window Screens
- Workshop
- Neighborhood Views
- Laundry Room
Kitchen
- Updated Kitchen
- Walk-In Pantry
- Gas Cooktop
- Water Line To Refrigerator
- Dishwasher
- Pots and Pans Drawers
- Disposal
Flooring
- Wood
- Laminate
Bedrooms and Bathrooms
- 2 Bedrooms
- Walk-In Closet
- 2 Full Bathrooms
- Makeup or Vanity Space
- Walk-in Shower
Home Security
- Carbon Monoxide Detectors
- Fire and Smoke Detector
Parking
- 3 Parking Spaces
- 3 Attached Carport Spaces
- Parking Available
Pool
- Private Pool
- Spa
Outdoor Features
- Deck
- Patio
- Separate Outdoor Workshop
- Shed
Location
- Property is near a clubhouse
Mobile Home
- Mobile home included in the sale
- Mobile Home is 23 x 58 Feet
- Manufactured Home
- Brick Skirt
Utilities
- Central Heating and Cooling System
- Gas Water Heater
Listing and Financial Details
- Rent includes pool
- Tax Lot mhp
- Tax Tract Number 1
Community Details
Overview
- Senior Community
- No Home Owners Association
- Rancho La Siesta Senior 55+
Recreation
- Community Pool
- Community Spa
- Dog Park
Pet Policy
- Breed Restrictions
Security
- Resident Manager or Management On Site
Similar Homes in Fountain Valley, CA
Home Values in the Area
Average Home Value in this Area
Property History
| Date | Event | Price | Change | Sq Ft Price |
|---|---|---|---|---|
| 07/17/2025 07/17/25 | For Sale | $169,950 | +15.6% | $127 / Sq Ft |
| 04/15/2022 04/15/22 | Sold | $147,000 | -1.3% | $107 / Sq Ft |
| 03/04/2022 03/04/22 | Pending | -- | -- | -- |
| 02/09/2022 02/09/22 | For Sale | $149,000 | -- | $109 / Sq Ft |
Tax History Compared to Growth
Agents Affiliated with this Home
-
Larry Lambert
L
Seller's Agent in 2025
Larry Lambert
Select Housing Group, Inc
(888) 623-3233
4 Total Sales
-
M
Seller's Agent in 2022
Michelle Fairchild
Premiere Choice R E Inc
Map
Source: California Regional Multiple Listing Service (CRMLS)
MLS Number: OC22025509
APN: 891-541-01

