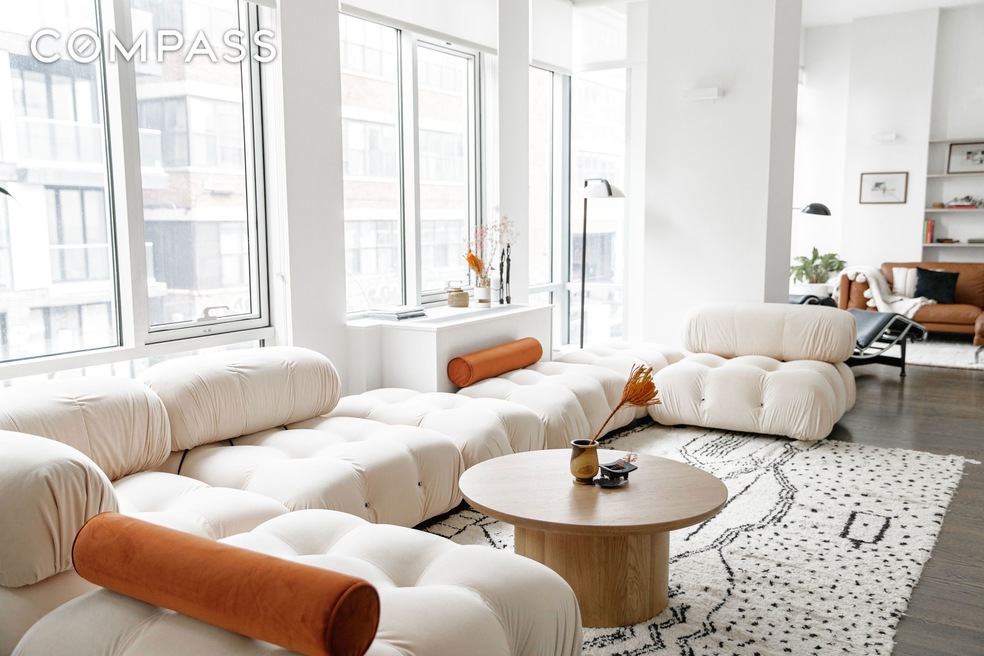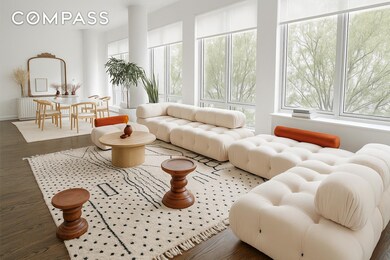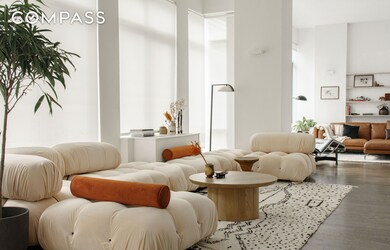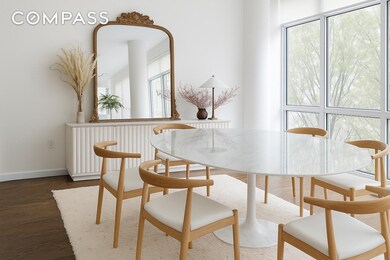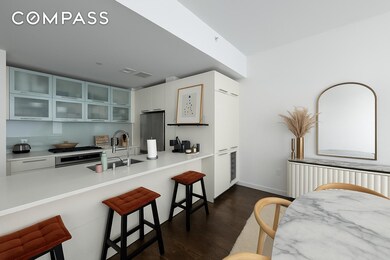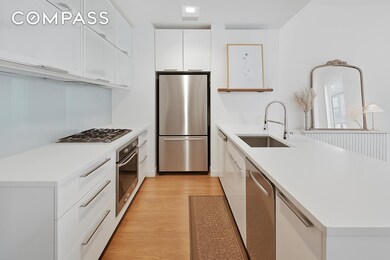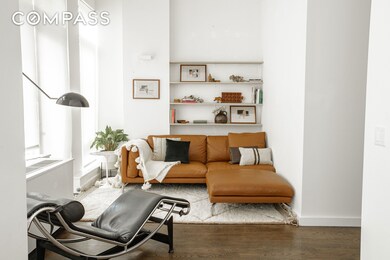101 N 5th St Unit 2AB New York City, NY 11249
Williamsburg NeighborhoodHighlights
- City View
- 4-minute walk to Bedford Avenue
- Double Vanity
- High Ceiling
- Juliet Balcony
- Recessed Lighting
About This Home
A Rare Williamsburg Dream for Creative FamiliesWelcome to 101 North 5th Street, Unit 2AB — a show-stopping corner residence where space, style, and soul collide. This is not your typical cookie-cutter condo. It’s a 3-bed, 2.5-bath home (with a legit bonus room for a playroom, office, or fourth bedroom) designed for families who live big, entertain hard, and value every detail.The moment you walk in, you’re hit with volume — a 46-foot long living/dining area with 11-foot ceilings, drenched in sunlight from nine south-facing windows. There’s even a Juliet balcony for those slow Sunday coffee moments.The open chef’s kitchen doesn’t just look good — it works hard too. Think: Italian lacquer cabinets by Veneta Cucine, double sinks, Dornbracht fixtures, and sleek Caesarstone countertops. Appliances are top-tier: Bosch, KitchenAid, and FCI.Every inch of this layout was designed with real life in mind — soundproof insulation where it counts, and a tucked-away primary suite with a soaking tub and walk-in shower. Two additional bedrooms and a flex room give you options for growing kids, guests, or working from home.Located in The NV, a boutique building known for its brushed jade aluminum façade (yes, it stands out in the best way), the vibe here is modern Williamsburg - edgy but elevated. You’re just blocks from McCarren Park, Domino Park, the L train, the East River Ferry, and every coffee shop, vintage store, and pizza place that made you fall in love with Brooklyn in the first place.Amenities include:A 2,000 sq ft landscaped courtyard with a fire pit (yes, s’mores nights are happening)A full gym so you can ditch your membershipMedia lounge and three rooftops to choose from for your sunset view24/7 virtual doorman and video intercom for peace of mindThis is more than a home — it’s your Brooklyn basecamp. A space for dance parties, late-night brainstorming, toddler tea parties, and everything in between.
Open House Schedule
-
Sunday, June 08, 202512:00 to 1:00 pm6/8/2025 12:00:00 PM +00:006/8/2025 1:00:00 PM +00:00Add to Calendar
-
Sunday, June 08, 20252:00 to 3:00 pm6/8/2025 2:00:00 PM +00:006/8/2025 3:00:00 PM +00:00Add to Calendar
Condo Details
Home Type
- Condominium
Year Built
- Built in 2009
Parking
- Garage
Interior Spaces
- 1,665 Sq Ft Home
- High Ceiling
- Recessed Lighting
- City Views
- Kitchen Island
- Laundry in unit
Bedrooms and Bathrooms
- 3 Bedrooms
- Double Vanity
Utilities
- Central Air
- No Heating
Additional Features
- Juliet Balcony
- South Facing Home
Community Details
- 62 Units
- Williamsburg Subdivision
- 6-Story Property
Listing and Financial Details
- Property Available on 8/1/25
- Tax Block 02334
Map
Source: Real Estate Board of New York (REBNY)
MLS Number: RLS20028554
- 101 N 5th St Unit 5
- 101 N 5th St Unit 5A
- 101 N 5th St Unit 3A
- 90 N 5th St Unit 1B
- 112 N 7th St
- 137 N 3rd St Unit 137
- 100 N 3rd St Unit 4 A
- 100 N 3rd St Unit 2A
- 219 Berry St Unit 2
- 144 N 8th St Unit 4A
- 174 N 6th St Unit TOWN
- 174 N 6th St Unit 3 B
- 144 N 8th St Unit 4 A
- 139 N 8th St
- 80 Metropolitan Ave Unit 3V
- 80 Metropolitan Ave Unit 2A
- 80 Metropolitan Ave Unit 2K
- 152 N 9th St Unit 1R
- 152 N 9th St Unit 2
- 152 N 9th St Unit 1R
