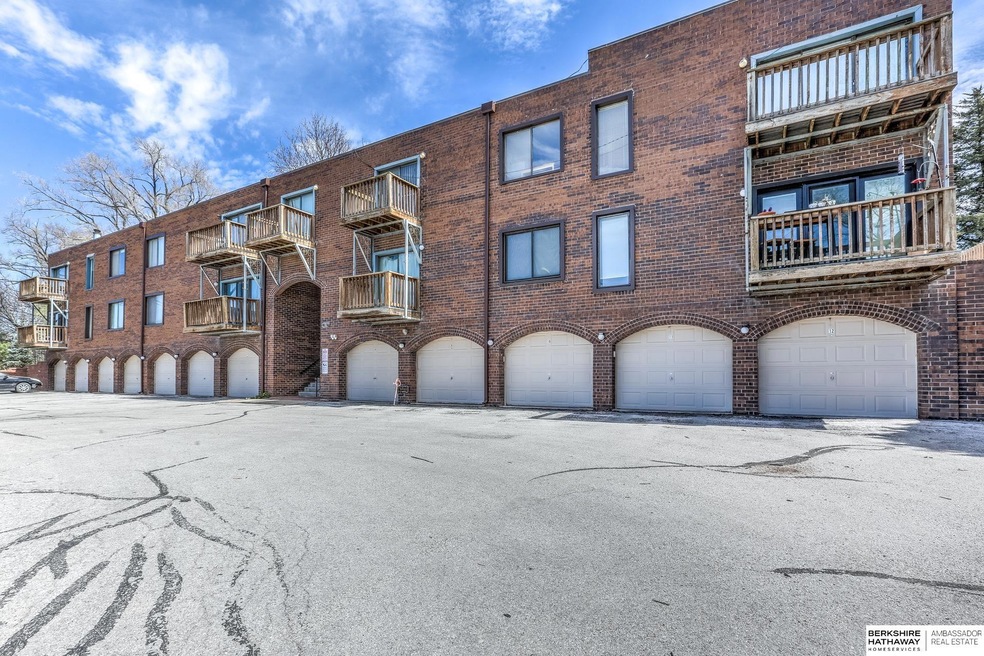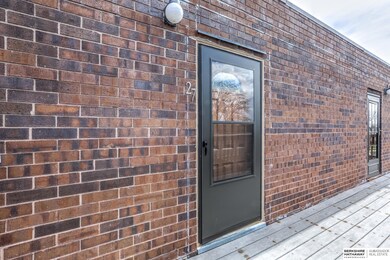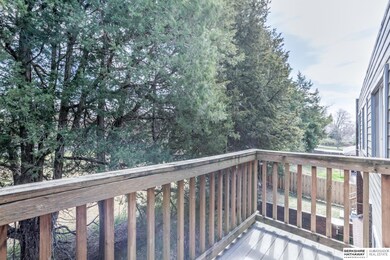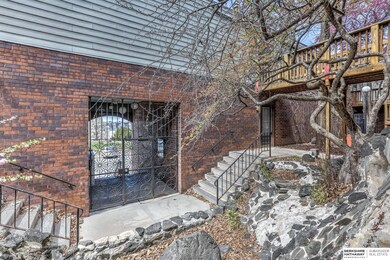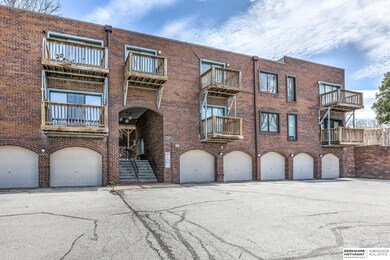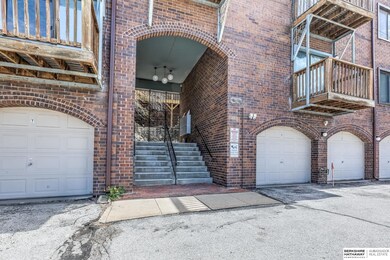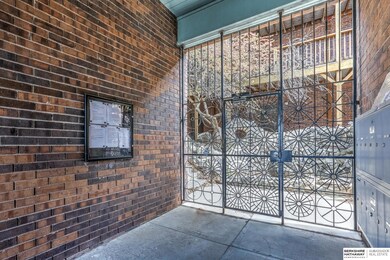
101 N 69 St Unit 27 Omaha, NE 68132
Fairacres NeighborhoodHighlights
- Deck
- Sliding Doors
- Forced Air Heating and Cooling System
- Ranch Style House
- Luxury Vinyl Plank Tile Flooring
About This Home
As of June 2024Located in the heart of Omaha, close to an abundance of nearby amenities, this darling condo is completely move-in ready and shines bright way above the competition! The charming brick exterior greets you in the front and paves the way to a well-maintained interior! Open the front door to discover an inviting floorplan with a spacious living room that is open to the cozy dining area; an updated kitchen with big pantry, tons of counter space plus all appliances stay; large coat closet; expansive bedroom with oversized closet plus access to the full bathroom with big linen closet too! Listen to the birds chirp on the back deck with peaceful views of the mature trees or enjoy the cityscape views from the front door! Hop on the Dodge Expressway in one minute or less and make commuting a breeze to anywhere you need! Take a stroll to UNO or Elmwood Park or appreciate the nearby shopping, dining, entertainment and much more! A prime location plus easy living top this one off as a must see!
Property Details
Home Type
- Condominium
Est. Annual Taxes
- $2,238
Year Built
- Built in 1975
HOA Fees
- $205 Monthly HOA Fees
Parking
- Off-Street Parking
Home Design
- Ranch Style House
- Flat Roof Shape
- Block Foundation
Interior Spaces
- 756 Sq Ft Home
- Sliding Doors
Kitchen
- Oven or Range
- Microwave
- Dishwasher
- Disposal
Flooring
- Wall to Wall Carpet
- Luxury Vinyl Plank Tile
Bedrooms and Bathrooms
- 1 Bedroom
- 1 Full Bathroom
Outdoor Features
- Deck
Schools
- Western Hills Elementary School
- Lewis And Clark Middle School
- Central High School
Utilities
- Forced Air Heating and Cooling System
- Heating System Uses Gas
Community Details
- Association fees include ground maintenance, snow removal, insurance, common area maintenance, water, trash
- Crown Property Managament Association
- Fairacres Condo Property Regime Subdivision
Listing and Financial Details
- Assessor Parcel Number 1029931030
Ownership History
Purchase Details
Home Financials for this Owner
Home Financials are based on the most recent Mortgage that was taken out on this home.Purchase Details
Map
Similar Homes in Omaha, NE
Home Values in the Area
Average Home Value in this Area
Purchase History
| Date | Type | Sale Price | Title Company |
|---|---|---|---|
| Warranty Deed | $130,000 | Green Title & Escrow | |
| Warranty Deed | $82,000 | Charter T&E Svcs Inc |
Mortgage History
| Date | Status | Loan Amount | Loan Type |
|---|---|---|---|
| Open | $126,100 | New Conventional |
Property History
| Date | Event | Price | Change | Sq Ft Price |
|---|---|---|---|---|
| 06/17/2024 06/17/24 | Sold | $130,000 | -3.7% | $172 / Sq Ft |
| 05/10/2024 05/10/24 | Pending | -- | -- | -- |
| 04/11/2024 04/11/24 | For Sale | $135,000 | -- | $179 / Sq Ft |
Tax History
| Year | Tax Paid | Tax Assessment Tax Assessment Total Assessment is a certain percentage of the fair market value that is determined by local assessors to be the total taxable value of land and additions on the property. | Land | Improvement |
|---|---|---|---|---|
| 2023 | $2,239 | $106,100 | $3,000 | $103,100 |
| 2022 | $1,616 | $75,700 | $3,000 | $72,700 |
| 2021 | $1,602 | $75,700 | $3,000 | $72,700 |
| 2020 | $1,255 | $58,600 | $3,000 | $55,600 |
| 2019 | $1,258 | $58,600 | $3,000 | $55,600 |
| 2018 | $1,260 | $58,600 | $3,000 | $55,600 |
| 2017 | $1,330 | $58,600 | $3,000 | $55,600 |
| 2016 | $1,330 | $62,000 | $3,000 | $59,000 |
| 2015 | $1,226 | $57,900 | $2,800 | $55,100 |
| 2014 | $1,226 | $57,900 | $2,800 | $55,100 |
Source: Great Plains Regional MLS
MLS Number: 22408466
APN: 2993-1030-10
- 101 N 69th St Unit 28
- 6724 Davenport St
- 531 S 69th St
- 423 Fairacres Rd
- 200 N 62nd St
- 6241 Underwood Ave
- 721 S 67 Ave
- 820 Fairacres Rd
- 811 S 68th St
- 5301 Elmwood Plaza
- 6783 Lafayette Ave
- 6641 Lafayette Ave
- 6820 Pacific St
- 6519 Lafayette Ave
- 821 Parkwood Ln
- 728 N 77th Ave
- 301 S 57th St
- 6913 Seward St
- 7080 Charles St
- 6468 Poppleton Ave
