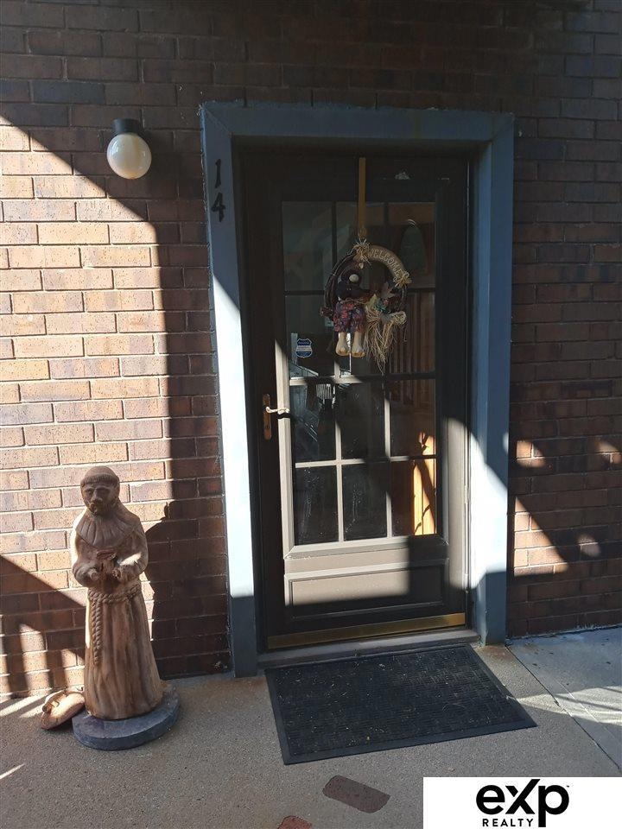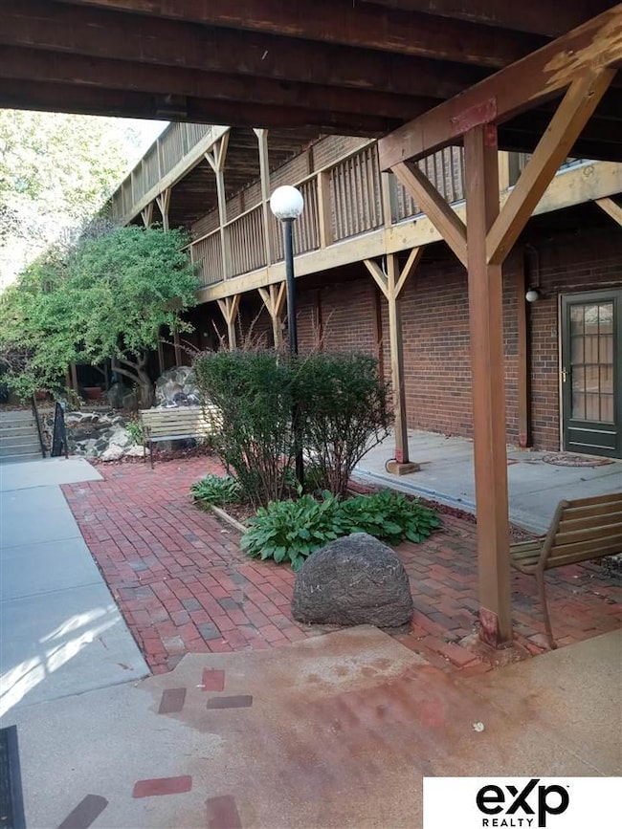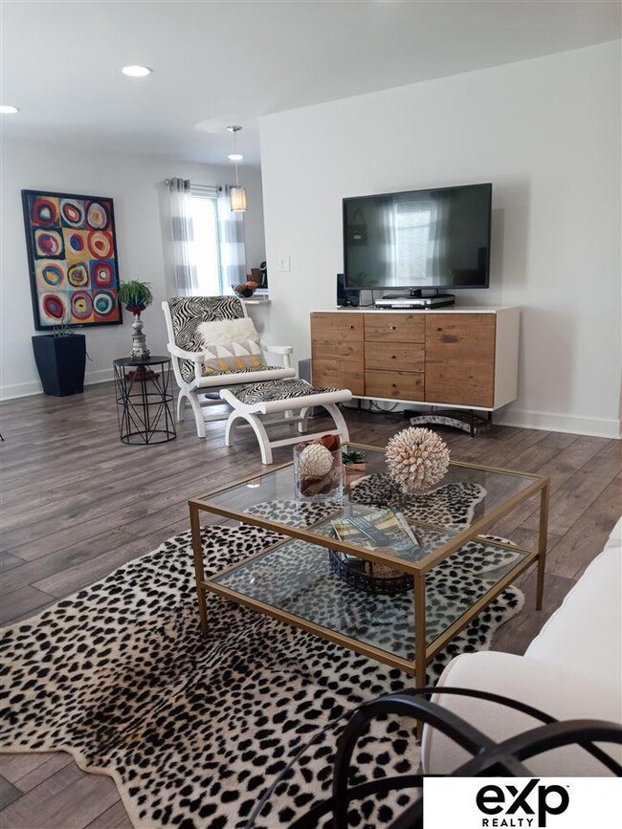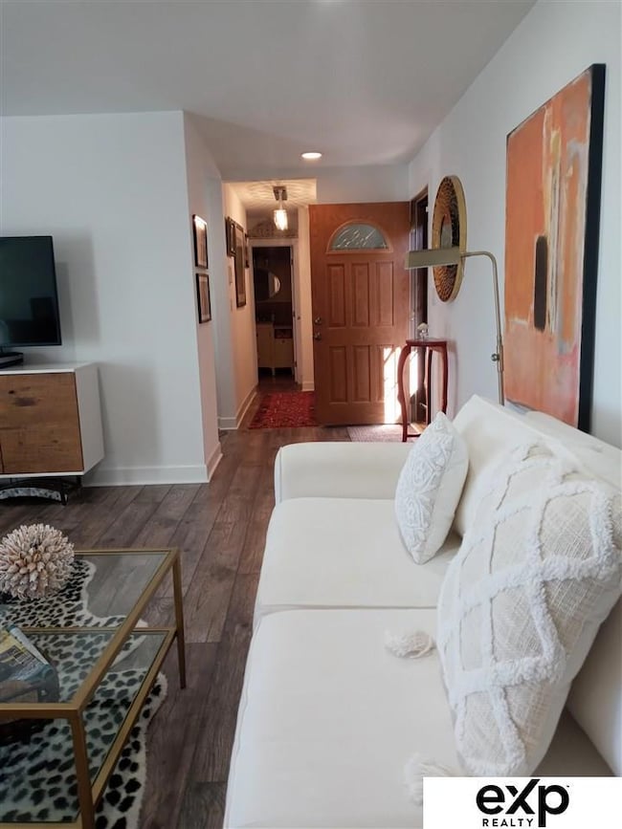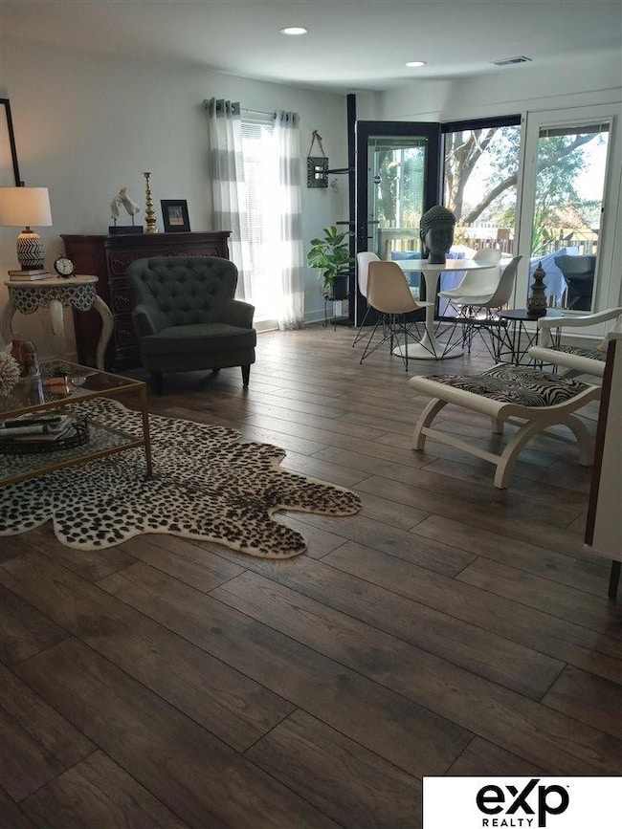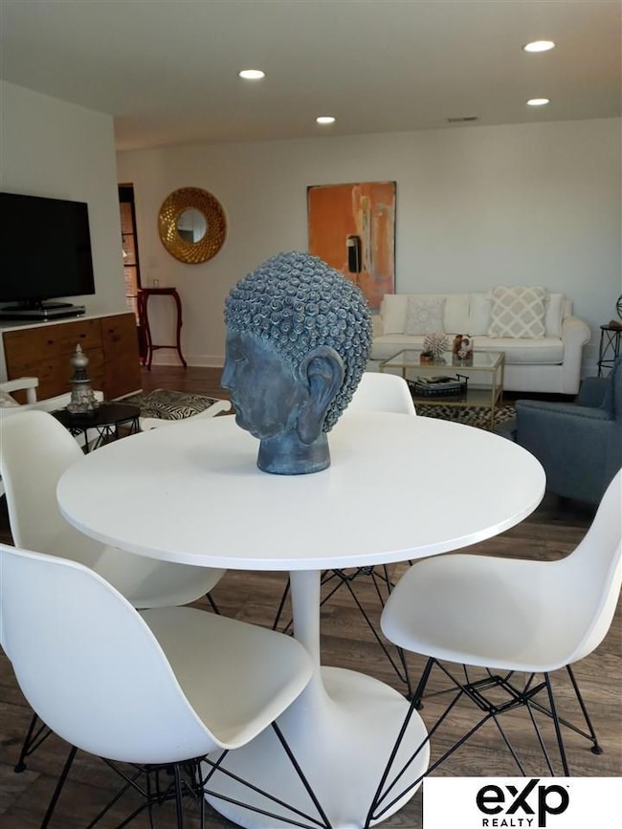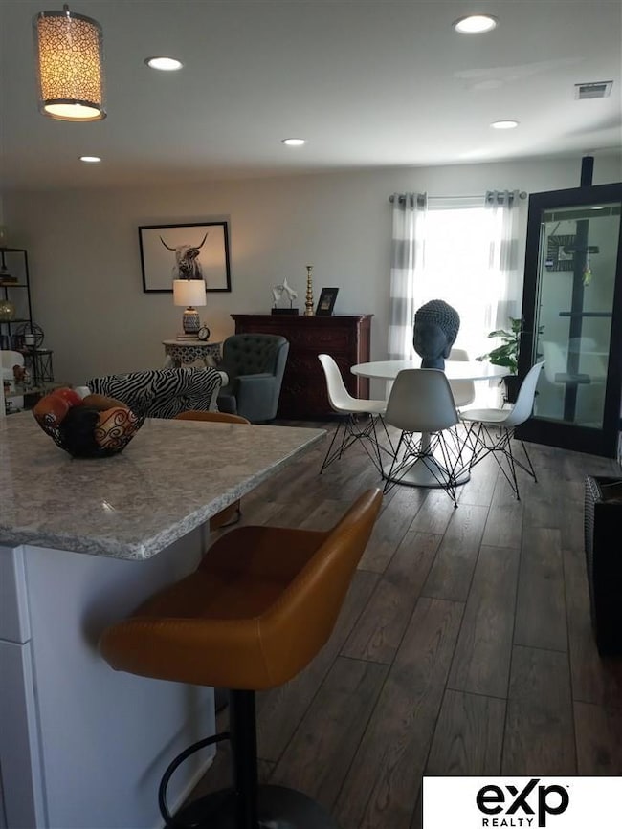
101 N 69th St Unit 14 Omaha, NE 68132
Fairacres NeighborhoodHighlights
- Deck
- 1 Car Attached Garage
- Sliding Doors
- Balcony
- Walk-In Closet
- Forced Air Heating and Cooling System
About This Home
As of November 2021Sharp Fairacres mid-city 1 bed/ 1 ba condo. Lovely New Orleans style brick & wrought iron courtyard. Beautifully updated with commercial grade water-proof wood look laminate thru-out, Lutron lighting systems: ceiling can lights, under counter kitchen lights & auto closet lights. Gorgeous Quartz counter tops & breakfast bar, single bowl apron sink, European washer-dryer combo, unique dishwasher, Peek-proof blinds thru-out. Marble vanity top in bath & a soaker tub too. WOW, NFM installed same flooring, color too, on their showroom floor! This condo boasts floor to ceiling windows with forever city views. Lots of storage plus even more storage off the courtyard. Community entrance has a Security Gate. Two parking spaces for you plus the option to rent a garage. Low HOA fee with more amenities than others, even your heat in Winter!
Last Agent to Sell the Property
eXp Realty LLC Brokerage Phone: 402-616-0103 License #20080008 Listed on: 10/19/2021

Property Details
Home Type
- Condominium
Est. Annual Taxes
- $1,503
Year Built
- Built in 1975
HOA Fees
- $220 Monthly HOA Fees
Parking
- 1 Car Attached Garage
Home Design
- Block Foundation
Interior Spaces
- 858 Sq Ft Home
- Ceiling Fan
- Window Treatments
- Sliding Doors
- Laminate Flooring
Kitchen
- <<OvenToken>>
- <<microwave>>
- Dishwasher
Bedrooms and Bathrooms
- 1 Bedroom
- Walk-In Closet
- 1 Full Bathroom
Laundry
- Dryer
- Washer
Outdoor Features
- Balcony
- Deck
Schools
- Western Hills Elementary School
- Lewis And Clark Middle School
- Central High School
Utilities
- Forced Air Heating and Cooling System
- Heating System Uses Gas
Community Details
- Association fees include exterior maintenance, ground maintenance, security, snow removal, insurance, common area maintenance, heat, water, trash, management
- Fairacres Subdivision
Listing and Financial Details
- Assessor Parcel Number 1029931004
Ownership History
Purchase Details
Home Financials for this Owner
Home Financials are based on the most recent Mortgage that was taken out on this home.Purchase Details
Home Financials for this Owner
Home Financials are based on the most recent Mortgage that was taken out on this home.Purchase Details
Home Financials for this Owner
Home Financials are based on the most recent Mortgage that was taken out on this home.Similar Homes in Omaha, NE
Home Values in the Area
Average Home Value in this Area
Purchase History
| Date | Type | Sale Price | Title Company |
|---|---|---|---|
| Warranty Deed | -- | Ambassador Title | |
| Warranty Deed | $142,000 | None Available | |
| Warranty Deed | $83,000 | None Available |
Mortgage History
| Date | Status | Loan Amount | Loan Type |
|---|---|---|---|
| Previous Owner | $50,000 | New Conventional |
Property History
| Date | Event | Price | Change | Sq Ft Price |
|---|---|---|---|---|
| 11/23/2021 11/23/21 | Sold | $161,000 | -2.1% | $188 / Sq Ft |
| 10/28/2021 10/28/21 | Pending | -- | -- | -- |
| 10/18/2021 10/18/21 | For Sale | $164,500 | +15.9% | $192 / Sq Ft |
| 07/13/2020 07/13/20 | Sold | $141,900 | -2.1% | $165 / Sq Ft |
| 07/01/2020 07/01/20 | Pending | -- | -- | -- |
| 06/26/2020 06/26/20 | For Sale | $144,900 | +74.6% | $169 / Sq Ft |
| 09/07/2018 09/07/18 | Sold | $83,000 | +3.8% | $97 / Sq Ft |
| 07/28/2018 07/28/18 | Pending | -- | -- | -- |
| 07/27/2018 07/27/18 | For Sale | $79,950 | -- | $93 / Sq Ft |
Tax History Compared to Growth
Tax History
| Year | Tax Paid | Tax Assessment Tax Assessment Total Assessment is a certain percentage of the fair market value that is determined by local assessors to be the total taxable value of land and additions on the property. | Land | Improvement |
|---|---|---|---|---|
| 2023 | $2,916 | $138,200 | $3,900 | $134,300 |
| 2022 | $2,207 | $103,400 | $3,900 | $99,500 |
| 2021 | $0 | $103,400 | $3,900 | $99,500 |
| 2020 | $1,503 | $70,200 | $3,900 | $66,300 |
| 2019 | $1,507 | $70,200 | $3,900 | $66,300 |
| 2018 | $1,509 | $70,200 | $3,900 | $66,300 |
| 2017 | $1,534 | $70,200 | $3,900 | $66,300 |
| 2016 | $1,534 | $71,500 | $3,900 | $67,600 |
| 2015 | $1,414 | $66,800 | $3,600 | $63,200 |
| 2014 | $1,414 | $66,800 | $3,600 | $63,200 |
Agents Affiliated with this Home
-
Loretta McNally

Seller's Agent in 2021
Loretta McNally
eXp Realty LLC
(402) 616-0103
1 in this area
98 Total Sales
-
Andrew McCoy

Buyer's Agent in 2021
Andrew McCoy
BHHS Ambassador Real Estate
(402) 516-5251
1 in this area
45 Total Sales
-
Cheri Andersen

Seller's Agent in 2020
Cheri Andersen
BHHS Ambassador Real Estate
(402) 630-3969
32 Total Sales
-
John Watson

Seller's Agent in 2018
John Watson
Better Homes and Gardens R.E.
(402) 290-9673
113 Total Sales
-
Gregory Kraemer

Buyer's Agent in 2018
Gregory Kraemer
NP Dodge Real Estate Sales, Inc.
(402) 659-6297
91 Total Sales
Map
Source: Great Plains Regional MLS
MLS Number: 22125021
APN: 2993-1004-10
- 101 N 69th St Unit 28
- 6731 Davenport St
- 6724 Davenport St
- 307 S 68th Ave
- 6521 Davenport Plaza
- 531 S 69th St
- 717 Hackberry Rd
- 620 S 70th St
- 423 Fairacres Rd
- 625 S 67th St
- 650 N 63rd St
- 6411 Glenwood Rd
- 5301 Elmwood Plaza
- 833 N 75th St
- 6605 Lafayette Ave
- 738 N 76th St
- 1030 N 74th St
- 6820 Pacific St
- 6514 Lafayette Ave
- 728 N 77th Ave
