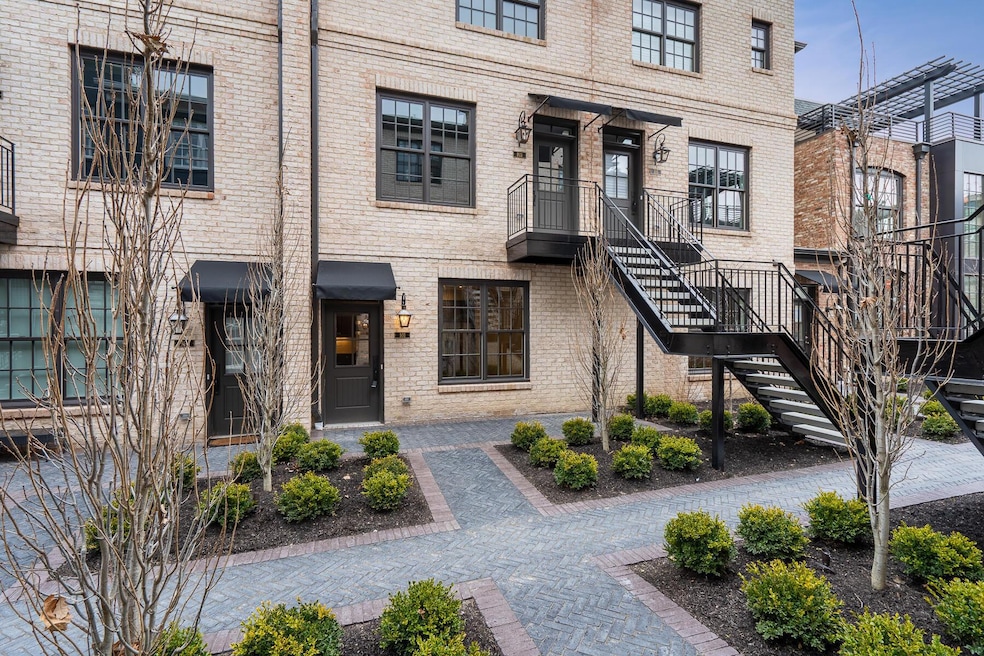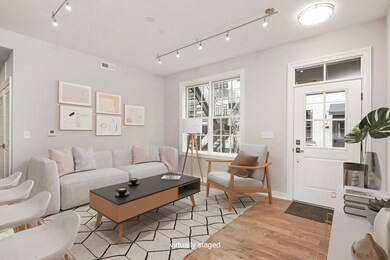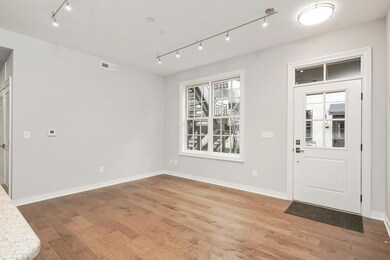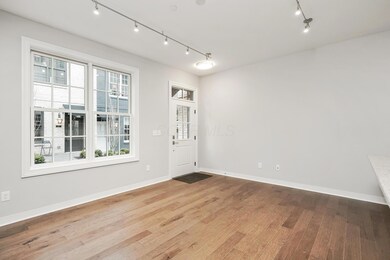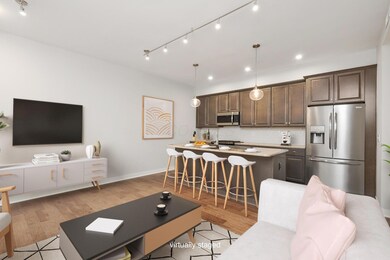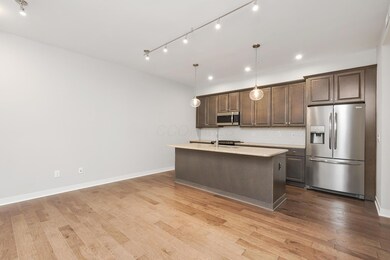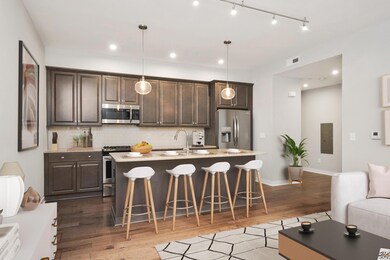101 N 6th St Unit G53 Columbus, OH 43215
Discovery District NeighborhoodEstimated payment $2,091/month
Highlights
- Ranch Style House
- Main Floor Primary Bedroom
- Patio
- Wood Flooring
- 1 Car Attached Garage
- Central Air
About This Home
1 story ground level flat in the 6th Street Mews in desirable Neighborhood Launch. Tax abated until 2033! Spacious/ bright rooms with high-end finishes throughout. Featuring: hardwood floors, versatile living space, south facing windows in living area (with custom solar shades), eat-in kitchen with granite countertops, stainless steel appliances, gas range, full bath w/tile flooring, granite countertop & spacious shower, primary bedroom with walk-in closet, custom black out solar shades, laundry/ utility closet with washer & dryer. Outside, private front patio in beautifully landscaped & gated shared courtyard, attached 1 car shared garage with dedicated parking space & room for storage. High end clubhouse (The Welsh) with pool, fitness,movie room available for an additional fee.
Property Details
Home Type
- Condominium
Est. Annual Taxes
- $4,021
Year Built
- Built in 2018
Lot Details
- 1 Common Wall
- Irrigation
HOA Fees
- $177 Monthly HOA Fees
Parking
- 1 Car Attached Garage
- On-Street Parking
- Assigned Parking
Home Design
- Ranch Style House
- Brick Exterior Construction
- Slab Foundation
Interior Spaces
- 782 Sq Ft Home
- Insulated Windows
Kitchen
- Gas Range
- Microwave
- Dishwasher
Flooring
- Wood
- Ceramic Tile
Bedrooms and Bathrooms
- 1 Primary Bedroom on Main
- 1 Full Bathroom
Laundry
- Laundry on main level
- Electric Dryer Hookup
Outdoor Features
- Patio
Utilities
- Central Air
- Gas Available
- Electric Water Heater
Listing and Financial Details
- Assessor Parcel Number 010-299061
Community Details
Overview
- Association fees include lawn care, gas, insurance, sewer, trash, water, snow removal
- Association Phone (614) 668-7775
- Link HOA
- On-Site Maintenance
Recreation
- Snow Removal
Map
Home Values in the Area
Average Home Value in this Area
Tax History
| Year | Tax Paid | Tax Assessment Tax Assessment Total Assessment is a certain percentage of the fair market value that is determined by local assessors to be the total taxable value of land and additions on the property. | Land | Improvement |
|---|---|---|---|---|
| 2024 | $4,021 | $96,670 | $35,000 | $61,670 |
| 2023 | $4,001 | $96,670 | $35,000 | $61,670 |
| 2022 | $2,713 | $76,830 | $14,910 | $61,920 |
| 2021 | $2,714 | $76,830 | $14,910 | $61,920 |
| 2020 | $2,716 | $76,830 | $14,910 | $61,920 |
| 2019 | $2,806 | $57,160 | $11,940 | $45,220 |
| 2018 | $0 | $0 | $0 | $0 |
Property History
| Date | Event | Price | List to Sale | Price per Sq Ft |
|---|---|---|---|---|
| 12/03/2025 12/03/25 | For Sale | $299,900 | 0.0% | $384 / Sq Ft |
| 09/17/2025 09/17/25 | Price Changed | $1,650 | -5.7% | $2 / Sq Ft |
| 08/04/2025 08/04/25 | For Rent | $1,750 | +25.0% | -- |
| 03/31/2025 03/31/25 | Off Market | $1,400 | -- | -- |
| 09/27/2020 09/27/20 | Rented | $1,400 | -3.4% | -- |
| 09/09/2020 09/09/20 | For Rent | $1,450 | -- | -- |
Purchase History
| Date | Type | Sale Price | Title Company |
|---|---|---|---|
| Quit Claim Deed | -- | Great American Title | |
| Warranty Deed | -- | None Available | |
| Survivorship Deed | $236,000 | None Available |
Mortgage History
| Date | Status | Loan Amount | Loan Type |
|---|---|---|---|
| Open | $179,300 | New Conventional | |
| Previous Owner | $176,900 | New Conventional |
Source: Columbus and Central Ohio Regional MLS
MLS Number: 225044696
APN: 010-299061
- 292 1/2 E Gay St
- 100 Normandy Ave Unit TH79
- 258 E Gay St Unit TH35
- 85 N 5th St Unit TH23
- 174 E Gay St Unit G6
- 110 N 3rd St Unit 606
- 110 N 3rd St Unit 710
- 110 N 3rd St Unit 604
- 100 E Gay St Unit 501
- 100 E Gay St Unit 803
- 100 E Gay St Unit 503
- 100 E Gay St Unit 804
- 112 E Lafayette St
- 110 E Lafayette St
- 108 E Lafayette St
- 106 E Lafayette St
- 390 E Town St Unit 1/2
- 60 E Spring St Unit 601
- 60 E Spring St Unit 215 COURTYARD
- 60 E Spring St Unit 220 W. TERRACE
- 315 E Long St
- 266 E Gay St
- 145 N 6th St
- 230 E Long St
- 369 E Gay St
- 33 N Grant Ave
- 366 E Broad St
- 367 E Broad St
- 174 E Long St
- 321 E Capital St
- 195 E Broad St
- 150 E Gay St
- 50 S Grant Ave
- 110 N 3rd St Unit 710
- 110 N 3rd St Unit 507
- 65 S 5th St Unit 65 S 5th Columbus Oh 2B
- 100 E Gay St Unit 405
- 100 E Gay St Unit 8D (804)
- 150 N 3rd St
- 155 E Broad St
