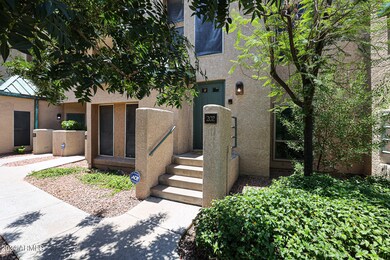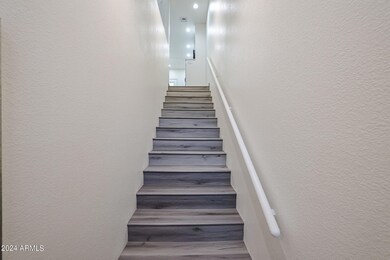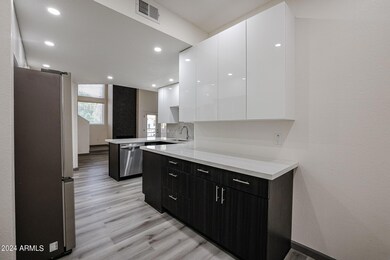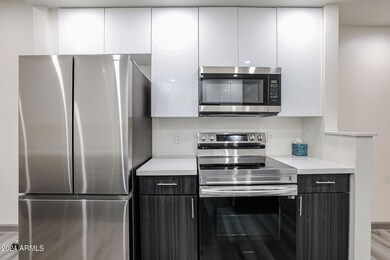
101 N 7th St Unit 202 Phoenix, AZ 85034
Booker T. Washington NeighborhoodHighlights
- Fitness Center
- The property is located in a historic district
- Contemporary Architecture
- Phoenix Coding Academy Rated A
- Gated Community
- Property is near public transit
About This Home
As of September 2024Enjoy urban living at its finest in the largest condo available at Renaissance Park. This unit has 1630 square feet of updated, modern living space with new flooring throughout. The completely updated kitchen make this a must see. The white lacquer cabinets, stainless steel appliances, and quartz countertops will make cooking from home a delight. Both bedrooms include ensuite bathrooms providing privacy for roommate situations. All of this in a complex with amenities including a pool, spa, and fitness center will make you feel right at home. With proximity to ASU Downtown, U of A Medical School, Chase Field, Footprint Center, and tons of shops/restaurants, you'll never run out of things to do.
Last Agent to Sell the Property
Realty ONE Group License #SA654955000 Listed on: 06/06/2024
Property Details
Home Type
- Condominium
Est. Annual Taxes
- $2,130
Year Built
- Built in 1985
Lot Details
- Two or More Common Walls
- Wrought Iron Fence
- Block Wall Fence
- Front and Back Yard Sprinklers
- Sprinklers on Timer
- Grass Covered Lot
HOA Fees
- $325 Monthly HOA Fees
Home Design
- Contemporary Architecture
- Wood Frame Construction
- Metal Roof
- Stucco
Interior Spaces
- 1,630 Sq Ft Home
- 3-Story Property
- Ceiling height of 9 feet or more
- Ceiling Fan
- Double Pane Windows
- Living Room with Fireplace
Kitchen
- Kitchen Updated in 2024
- Eat-In Kitchen
- Built-In Microwave
- Granite Countertops
Flooring
- Floors Updated in 2024
- Tile
- Vinyl
Bedrooms and Bathrooms
- 2 Bedrooms
- Remodeled Bathroom
- 2.5 Bathrooms
- Dual Vanity Sinks in Primary Bathroom
Parking
- 2 Open Parking Spaces
- 1 Carport Space
- Parking Permit Required
- Assigned Parking
- Unassigned Parking
Outdoor Features
- Covered patio or porch
Location
- Property is near public transit
- Property is near a bus stop
- The property is located in a historic district
Schools
- Garfield Elementary And Middle School
- North High School
Utilities
- Central Air
- Heating Available
- High Speed Internet
- Cable TV Available
Listing and Financial Details
- Tax Lot 202
- Assessor Parcel Number 116-34-101
Community Details
Overview
- Association fees include roof repair, sewer, ground maintenance, street maintenance, trash, water, roof replacement, maintenance exterior
- Desert Vista Com Mgt Association, Phone Number (480) 573-8999
- Built by Conventry Homes
- Renaissance Park Phase 1 Subdivision
Recreation
- Fitness Center
- Community Pool
- Community Spa
Security
- Gated Community
Ownership History
Purchase Details
Home Financials for this Owner
Home Financials are based on the most recent Mortgage that was taken out on this home.Purchase Details
Home Financials for this Owner
Home Financials are based on the most recent Mortgage that was taken out on this home.Purchase Details
Purchase Details
Home Financials for this Owner
Home Financials are based on the most recent Mortgage that was taken out on this home.Purchase Details
Home Financials for this Owner
Home Financials are based on the most recent Mortgage that was taken out on this home.Purchase Details
Similar Homes in Phoenix, AZ
Home Values in the Area
Average Home Value in this Area
Purchase History
| Date | Type | Sale Price | Title Company |
|---|---|---|---|
| Warranty Deed | $434,000 | Empire Title Agency | |
| Warranty Deed | $190,000 | Greystone Title Agency Llc | |
| Interfamily Deed Transfer | -- | None Available | |
| Warranty Deed | $132,000 | Greystone Title Agency | |
| Warranty Deed | $135,000 | Fidelity Title | |
| Interfamily Deed Transfer | -- | -- |
Mortgage History
| Date | Status | Loan Amount | Loan Type |
|---|---|---|---|
| Previous Owner | $142,500 | New Conventional | |
| Previous Owner | $92,400 | New Conventional | |
| Previous Owner | $113,050 | Unknown | |
| Previous Owner | $114,750 | New Conventional | |
| Previous Owner | $99,000 | No Value Available |
Property History
| Date | Event | Price | Change | Sq Ft Price |
|---|---|---|---|---|
| 09/20/2024 09/20/24 | Sold | $434,000 | -3.6% | $266 / Sq Ft |
| 09/08/2024 09/08/24 | Pending | -- | -- | -- |
| 07/15/2024 07/15/24 | Price Changed | $450,000 | -5.3% | $276 / Sq Ft |
| 06/06/2024 06/06/24 | For Sale | $475,000 | +150.0% | $291 / Sq Ft |
| 02/24/2015 02/24/15 | Sold | $190,000 | -5.0% | $117 / Sq Ft |
| 01/24/2015 01/24/15 | Pending | -- | -- | -- |
| 01/22/2015 01/22/15 | For Sale | $199,900 | -- | $123 / Sq Ft |
Tax History Compared to Growth
Tax History
| Year | Tax Paid | Tax Assessment Tax Assessment Total Assessment is a certain percentage of the fair market value that is determined by local assessors to be the total taxable value of land and additions on the property. | Land | Improvement |
|---|---|---|---|---|
| 2025 | $2,151 | $16,086 | -- | -- |
| 2024 | $2,130 | $15,320 | -- | -- |
| 2023 | $2,130 | $28,930 | $5,780 | $23,150 |
| 2022 | $2,276 | $24,100 | $4,820 | $19,280 |
| 2021 | $1,818 | $22,730 | $4,540 | $18,190 |
| 2020 | $1,844 | $21,620 | $4,320 | $17,300 |
| 2019 | $1,845 | $20,000 | $4,000 | $16,000 |
| 2018 | $1,812 | $17,510 | $3,500 | $14,010 |
| 2017 | $1,747 | $15,130 | $3,020 | $12,110 |
| 2016 | $1,698 | $15,460 | $3,090 | $12,370 |
| 2015 | $1,777 | $15,070 | $3,010 | $12,060 |
Agents Affiliated with this Home
-
D
Seller's Agent in 2024
Dave Maxson
Realty One Group
-
G
Buyer's Agent in 2024
Ginny Solis-Wright
W and Partners, LLC
-
C
Buyer Co-Listing Agent in 2024
Christine Erickson
W and Partners, LLC
-
D
Seller's Agent in 2015
Debbie Cremonese
Engel & Voelkers Scottsdale
Map
Source: Arizona Regional Multiple Listing Service (ARMLS)
MLS Number: 6715283
APN: 116-34-101
- 101 N 7th St Unit 137
- 706 E Washington St Unit 108
- 706 E Washington St Unit 124
- 706 E Washington St Unit 207
- 706 E Washington St Unit 204
- 801 E Washington St
- 0 N 10th St Unit 6863109
- 475 N 9th St Unit 206
- 1017 E Taylor St
- 907 E Fillmore St
- 901 E Fillmore St
- 322 N 11th Place
- 1152 E Monroe St Unit 15
- 918 E Fillmore St Unit 5
- 310 S 4th St Unit 1902
- 310 S 4th St Unit 1803
- 310 S 4th St Unit 601
- 310 S 4th St Unit 1601
- 310 S 4th St Unit 1407
- 310 S 4th St Unit 901






