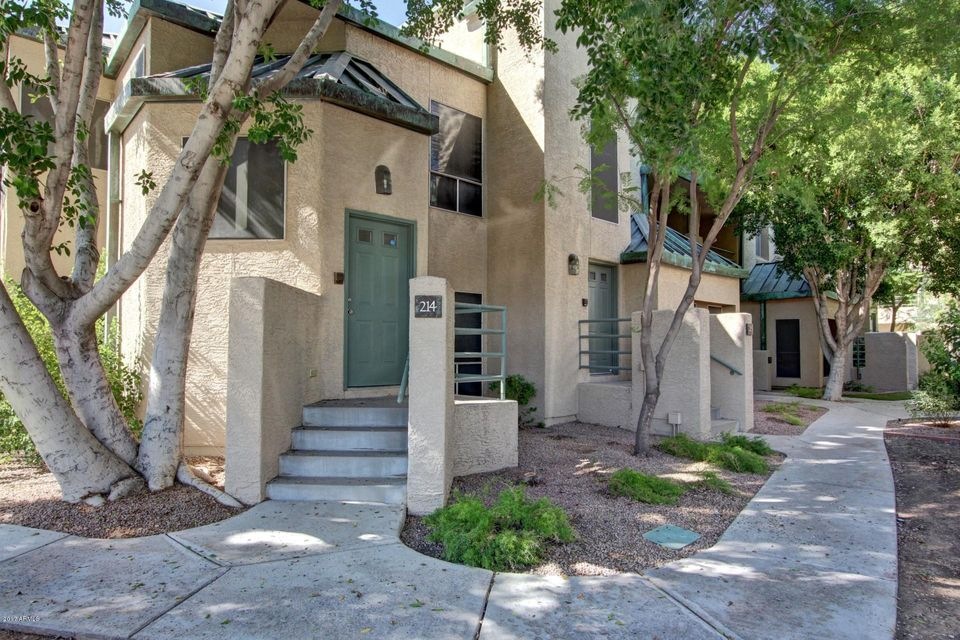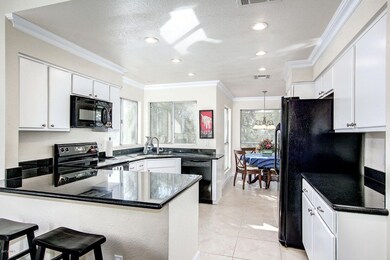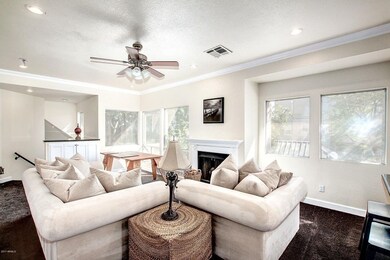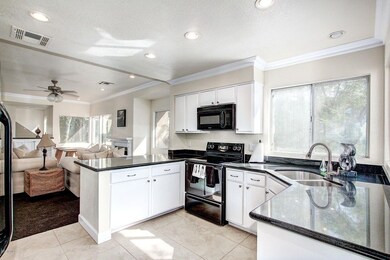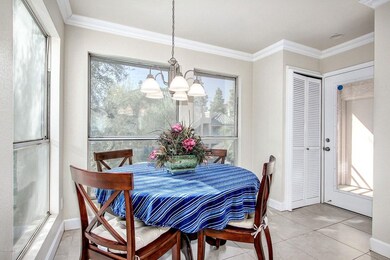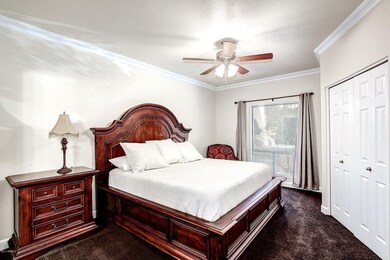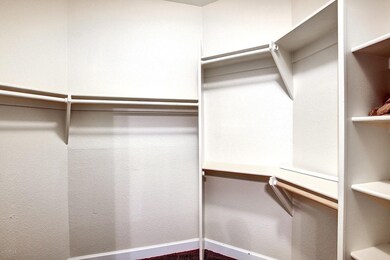
101 N 7th St Unit 214 Phoenix, AZ 85034
Booker T. Washington NeighborhoodHighlights
- Fitness Center
- Heated Spa
- Clubhouse
- Phoenix Coding Academy Rated A
- Gated Community
- Contemporary Architecture
About This Home
As of June 2024GORGEOUSLY REMODELED two bedroom, two bathroom condo in the beautiful and GATED Renaissance Park community in the heart of Downtown Phoenix!
Features include a stunning kitchen with granite countertops, breakfast bar and white wood cabinetry with stylish hardware. Beautiful upgrades throughout, tons of natural light, fire place, plush carpet, beautiful tile, and more!
The master retreat has a large walk-in closet and beautiful attached bathroom! The second bedroom has a fabulous walk-out patio!
Amenities interior laundry, community pool, fitness center & more!
Furnishings included with a solid offer!
Close to ASU, U of A, businesses, restaurants, arts, sports, concerts, museums, and more! Perfect for professionals, students, and investors!
Last Agent to Sell the Property
RETSY License #SA654446000 Listed on: 10/06/2017

Property Details
Home Type
- Condominium
Est. Annual Taxes
- $1,617
Year Built
- Built in 1985
Lot Details
- Desert faces the front of the property
- End Unit
- 1 Common Wall
- Block Wall Fence
- Grass Covered Lot
HOA Fees
- $275 Monthly HOA Fees
Home Design
- Contemporary Architecture
- Wood Frame Construction
- Tile Roof
- Block Exterior
- Stucco
Interior Spaces
- 1,259 Sq Ft Home
- 3-Story Property
- Ceiling Fan
- Solar Screens
- Living Room with Fireplace
- Security System Owned
Kitchen
- Eat-In Kitchen
- Breakfast Bar
- Built-In Microwave
- Granite Countertops
Flooring
- Carpet
- Tile
Bedrooms and Bathrooms
- 2 Bedrooms
- Primary Bathroom is a Full Bathroom
- 2 Bathrooms
- Dual Vanity Sinks in Primary Bathroom
Parking
- 1 Carport Space
- Assigned Parking
Outdoor Features
- Heated Spa
- Balcony
- Covered patio or porch
Location
- Property is near public transit
- Property is near a bus stop
Schools
- Faith North Elementary School
- Augustus H Shaw Jr Montessori Middle School
- North High School
Utilities
- Refrigerated Cooling System
- Heating Available
- High Speed Internet
Listing and Financial Details
- Legal Lot and Block 214 / 100
- Assessor Parcel Number 116-34-150
Community Details
Overview
- Association fees include insurance, sewer, ground maintenance, street maintenance, front yard maint, trash, water, maintenance exterior
- Renaissance Park Association, Phone Number (480) 941-1077
- Built by Coventry
- Renaissance Park Phase 2 Subdivision
Amenities
- Clubhouse
- Recreation Room
Recreation
- Fitness Center
- Community Pool
- Community Spa
Security
- Gated Community
Ownership History
Purchase Details
Home Financials for this Owner
Home Financials are based on the most recent Mortgage that was taken out on this home.Purchase Details
Home Financials for this Owner
Home Financials are based on the most recent Mortgage that was taken out on this home.Purchase Details
Purchase Details
Purchase Details
Purchase Details
Home Financials for this Owner
Home Financials are based on the most recent Mortgage that was taken out on this home.Purchase Details
Purchase Details
Similar Homes in the area
Home Values in the Area
Average Home Value in this Area
Purchase History
| Date | Type | Sale Price | Title Company |
|---|---|---|---|
| Warranty Deed | $425,000 | Pioneer Title Agency | |
| Warranty Deed | $230,000 | First American Title Insuran | |
| Warranty Deed | -- | None Available | |
| Cash Sale Deed | $95,000 | Stewart Title & Trust Of Pho | |
| Trustee Deed | $177,296 | First American Title | |
| Warranty Deed | $119,900 | Stewart Title & Trust | |
| Interfamily Deed Transfer | -- | -- | |
| Corporate Deed | $94,364 | Old Republic Title Agency |
Mortgage History
| Date | Status | Loan Amount | Loan Type |
|---|---|---|---|
| Open | $382,500 | Seller Take Back | |
| Previous Owner | $172,500 | Unknown | |
| Previous Owner | $145,600 | Fannie Mae Freddie Mac | |
| Previous Owner | $123,900 | Unknown | |
| Previous Owner | $80,200 | Unknown | |
| Previous Owner | $95,800 | New Conventional |
Property History
| Date | Event | Price | Change | Sq Ft Price |
|---|---|---|---|---|
| 06/14/2024 06/14/24 | Sold | $425,000 | 0.0% | $338 / Sq Ft |
| 05/24/2024 05/24/24 | Pending | -- | -- | -- |
| 05/24/2024 05/24/24 | For Sale | $425,000 | +84.8% | $338 / Sq Ft |
| 11/08/2017 11/08/17 | Sold | $230,000 | -2.1% | $183 / Sq Ft |
| 10/26/2017 10/26/17 | Pending | -- | -- | -- |
| 10/24/2017 10/24/17 | Price Changed | $235,000 | -2.1% | $187 / Sq Ft |
| 10/06/2017 10/06/17 | For Sale | $239,999 | -- | $191 / Sq Ft |
Tax History Compared to Growth
Tax History
| Year | Tax Paid | Tax Assessment Tax Assessment Total Assessment is a certain percentage of the fair market value that is determined by local assessors to be the total taxable value of land and additions on the property. | Land | Improvement |
|---|---|---|---|---|
| 2025 | $1,606 | $13,546 | -- | -- |
| 2024 | $1,794 | $12,901 | -- | -- |
| 2023 | $1,794 | $24,720 | $4,940 | $19,780 |
| 2022 | $1,730 | $20,520 | $4,100 | $16,420 |
| 2021 | $1,717 | $19,080 | $3,810 | $15,270 |
| 2020 | $1,737 | $18,010 | $3,600 | $14,410 |
| 2019 | $1,734 | $16,700 | $3,340 | $13,360 |
| 2018 | $1,705 | $14,750 | $2,950 | $11,800 |
| 2017 | $1,665 | $12,320 | $2,460 | $9,860 |
| 2016 | $1,617 | $12,320 | $2,460 | $9,860 |
| 2015 | $1,496 | $11,970 | $2,390 | $9,580 |
Agents Affiliated with this Home
-

Seller's Agent in 2024
Sandra Gutierrez
HomeSmart
(602) 373-3093
5 in this area
21 Total Sales
-

Buyer's Agent in 2024
Katie Fear
Inspired Real Estate Life
(480) 500-6412
1 in this area
153 Total Sales
-
M
Seller's Agent in 2017
Michelle Batschelet
RETSY
(602) 391-7884
12 Total Sales
Map
Source: Arizona Regional Multiple Listing Service (ARMLS)
MLS Number: 5670447
APN: 116-34-150
- 101 N 7th St Unit 137
- 706 E Washington St Unit 108
- 706 E Washington St Unit 124
- 706 E Washington St Unit 207
- 706 E Washington St Unit 204
- 801 E Washington St
- 0 N 10th St Unit 6863109
- 475 N 9th St Unit 206
- 1017 E Taylor St
- 907 E Fillmore St
- 901 E Fillmore St
- 322 N 11th Place
- 1152 E Monroe St Unit 15
- 918 E Fillmore St Unit 5
- 310 S 4th St Unit 1902
- 310 S 4th St Unit 1803
- 310 S 4th St Unit 601
- 310 S 4th St Unit 1601
- 310 S 4th St Unit 1407
- 310 S 4th St Unit 901
